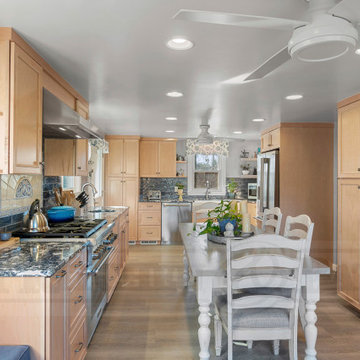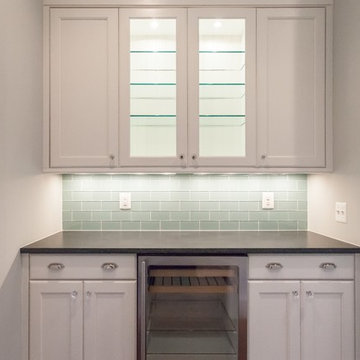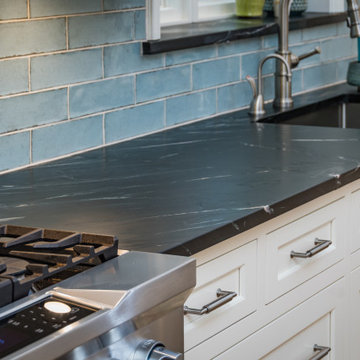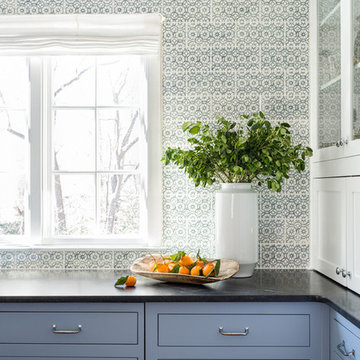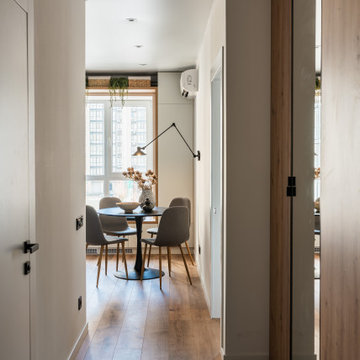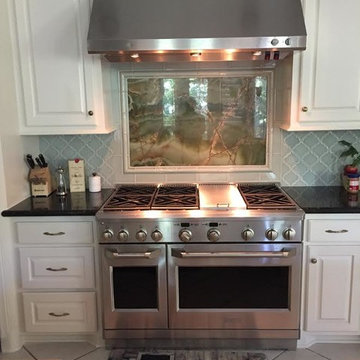Kitchen with Blue Splashback and Black Worktops Ideas and Designs
Refine by:
Budget
Sort by:Popular Today
121 - 140 of 1,299 photos
Item 1 of 3
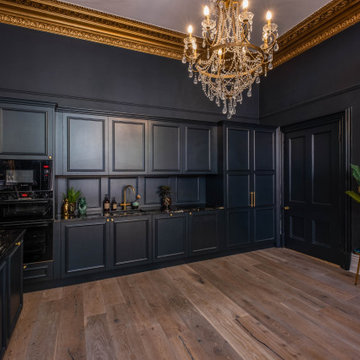
This beautiful hand painted railing kitchen was designed by wood works Brighton. The idea was for the kitchen to blend seamlessly into the grand room. The kitchen island is on castor wheels so it can be moved for dancing.
This is a luxurious kitchen for a great family to enjoy.
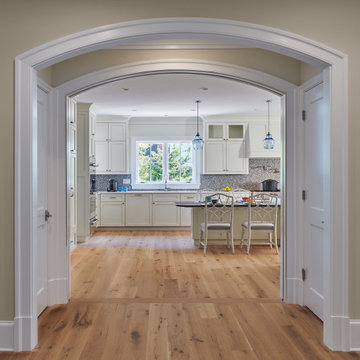
View of Kitchen from hallway.
Anice Hoachlander, Hoachlander Davis Photography LLC
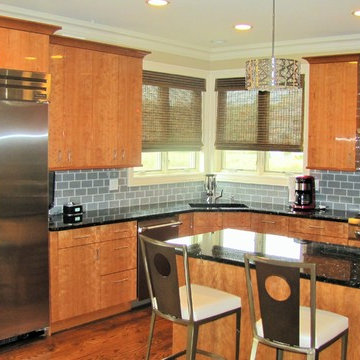
Special Additions - NFP Cabinetry - Innsbruck Door - Cherry Natural - Gloss Poly Finish
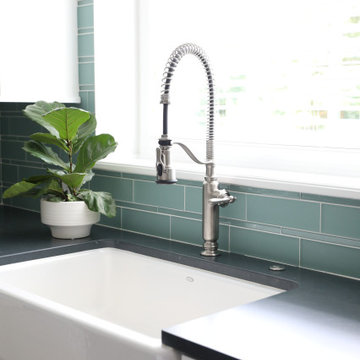
This apron front sink gives the kitchen a modern but rustic feel. The blue/green backsplash is a nice compliment to the simple but vibrant stainless faucet. The single bowl sink also makes it so its easy and quick to clean.
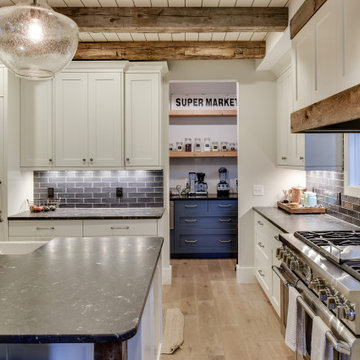
Reclaimed wood details, crisp white cabinets, and hand scraped white oaks floors give a warm contrast to the industrial lighting and leathered Infinity Quartzite countertops.
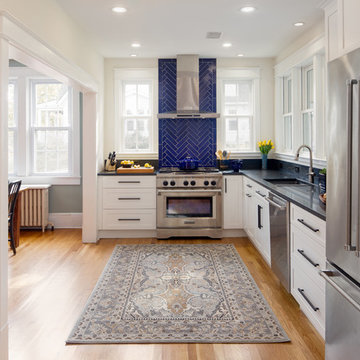
This charming Lyon Park house was built in 1925, when the typical kitchen was small, modest and closed-off from the rest of the home. For a family that loves to cook and bake, the cramped, outdated and dysfunctional kitchen was a source of constant frustration. Our new design expanded the kitchen into an adjacent sunroom, opening it up to the rest of the home and creating a spacious, light and updated kitchen that now serves as the heart of the home. We more than doubled the amount of countertop space and added much needed pantry storage as well as a dedicated coffee nook. The bold blue herringbone backsplash, honed black granite, white shaker cabinets and substantial matte black pulls complement the rustic modern style of the adjoining living space.
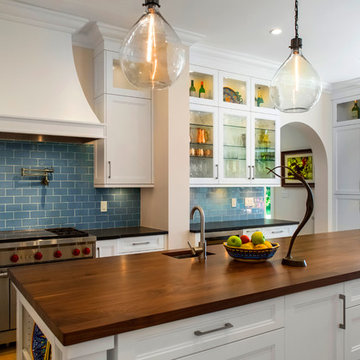
Flawless craftsmanship, creative storage solutions, angled cabinets, efficient work triangle, elevated ceilings and lots of natural light bring this contemporary kitchen to life.
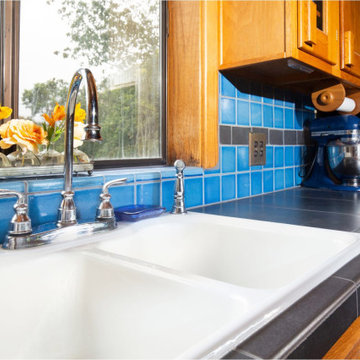
An existing kitchen was brought new life with a tile design and installation for a countertop and backsplash.
People are often hesitant to use tile in a kitchen. However, this project utilized large format tiles for an economical kitchen counter that can resist heat and stains.
A bright tile backsplash contrasts the existing cabinets and brings out the warmth of the wood.
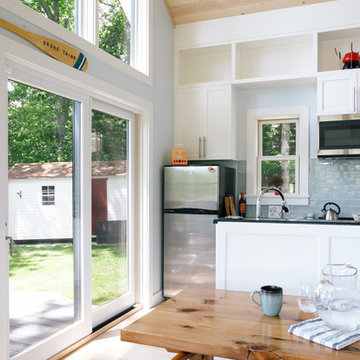
The galley kitchen is open to the rest of the space on the main level with a island that contains a sink and dishwasher on one side and a built in bench seat for seating at the table. Custom full overlay cabinets were built to fit the space. Black granite countertops were selected and a glass tile was used for the backsplash.
Photography by Megan Burns
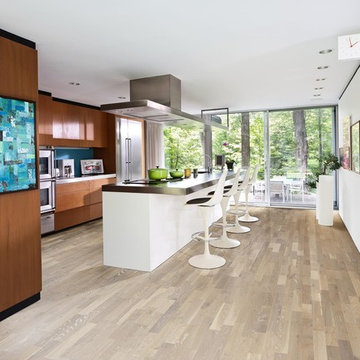
The white oil finish on this single-strip oak floor from the Grande Collection allows the blue-grey hues to come through. The fully smoked planks result in distinct colour variations between boards.
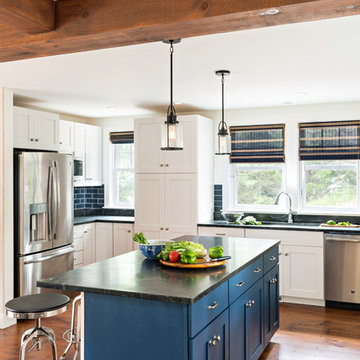
The little cottage on Turnip Field Road in Eastham had been owned by the same couple since 1940, until they built a new, adjacent house on the property. The cottage was then handed down to the next generation, who began spending more and more time at the cottage. It was then that they contacted Cape Associates to construct a more livable home in place of that little cottage. It was crucial to the owners however, that the home keep with the understated charm and Cape Cod-feel of the neighborhood.
The primary challenge was to keep it humble, while building the owners their well-deserved vacation retreat. The original cottage had no air conditioning, and renovating was quickly dismissed because of the inadequacies and the cost of modernizing. Building new allowed the team to relocate the house further back from the street, and it meant meeting the owners’ needs without compromise.
Cape Associates’ project manager Lance LaLone said the owners expressed their desire to incorporate lots of wood and the types of materials that were in the old cottage. Most of the interior is pine, which was used on the flooring, the walls, and wrapped around the ceiling’s beams, giving the owners what they desired on a grander scale – a beautiful, modern dwelling that still held the personality of that little cottage that held such cherished memories.
The front of the home has a two-car garage and breezeway entrance, while the rear reveals an entertainer’s paradise, with an enormous mahogany deck with an outdoor shower, a stunning Connecticut-fieldstone fireplace with a chimney that reaches around 30 feet in height, and multiple sliders to access the home. The finished basement opens to the ground level, and above the entrance breezeway is another small deck with a great view. It’s the best of indoor/outdoor living.
Movement patterns from beach to house to bedroom were an important consideration. The site also provided an excellent opportunity to visually connect the basement level patio visually to the main level deck and finally the master bedroom deck. The finished home provides year-round living, with a summer-getaway atmosphere.
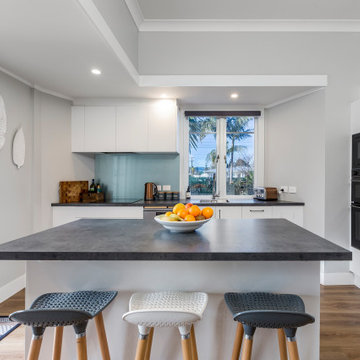
Our customers were wanting to modernise and lighten up their home when they contacted us. Their old kitchen was very closed in and dark, it didn't flow well with a wrap around upstanding bench top, and was in need of a real makeover! Our talented designer Rowena created a welcoming kitchen for the family that flows well with the living areas of the home. It's a social space where multiple people can easily work at the same time, and enjoy each other's company. The kitchen is beautiful and practical, and the island gives the kitchen plenty of bench space. The new design floods the kitchen with natural light and really makes it feel like the heart of the home.
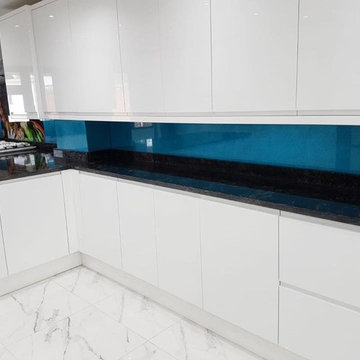
Black marble countertops & worktops with a mirror finish & beautiful glass splashback for our Client's Kitchen in Uxbridge.
Kitchen with Blue Splashback and Black Worktops Ideas and Designs
7
