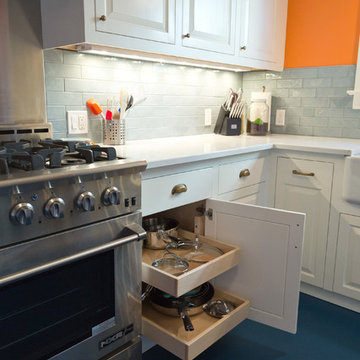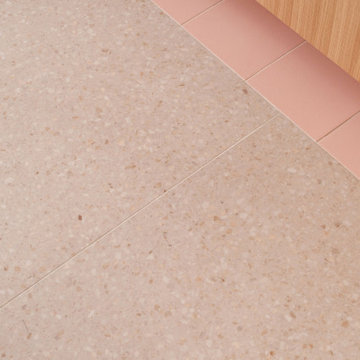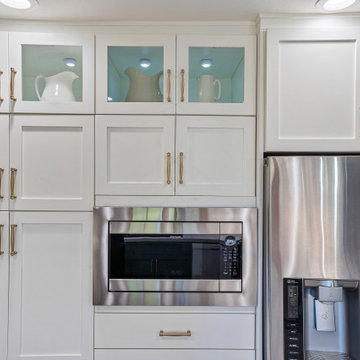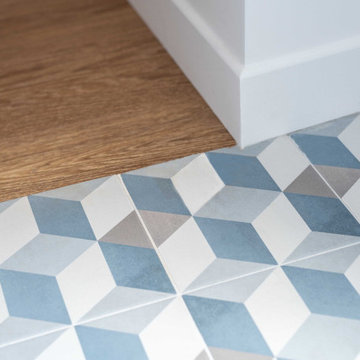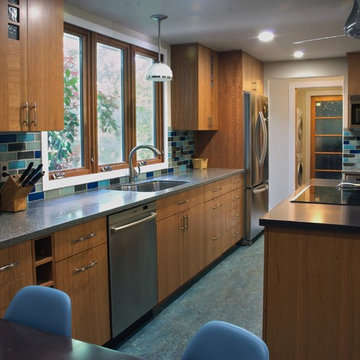Kitchen with Blue Floors and Pink Floors Ideas and Designs
Refine by:
Budget
Sort by:Popular Today
101 - 120 of 2,267 photos
Item 1 of 3
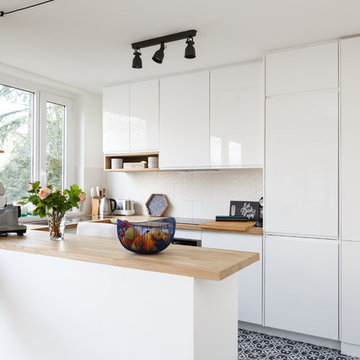
Réunir deux appartements pour une famille qui s'agrandit.
Alexis et Romina ont fait l'acquisition de l'appartement voisin au leur dans le but d'agrandir la surface de vie de leur nouvelle famille. Nous avons défoncé la cloison qui liait les deux appartements. A la place, nous avons installé une verrière, en guise de séparation légère entre la salle à manger et la cuisine. Nous avons fini le chantier 15 jours avant afin de leur permettre de fêter Noël chez eux.
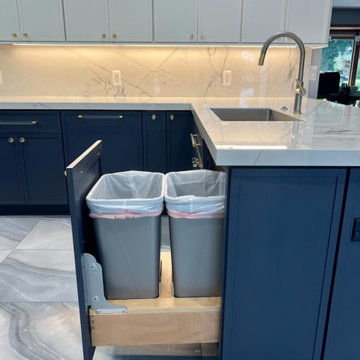
This kitchen was installed by one of LKB's amazing local builders using Showplace Cabinetry. This island has a 1” Slim Shaker Door in oak wood with Hale Navy Blue Paint in matte finish, with the perimeter in 1” Slim Shaker Door in maple wood with white paint in satin finish. The cabinetry hardware is LKB Select Crystal Hardware with Signature Satin Brass trim.
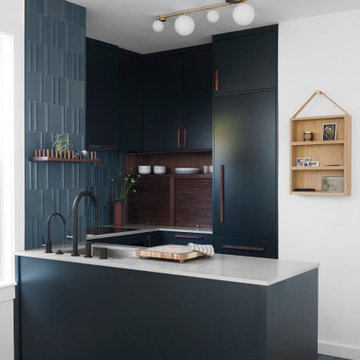
Every now and then, we take on a smaller project with clients who are super fans of Form + Field, entrusting our team to exercise their creativity and produce a design that pushed their boundaries, which ultimately led to a space they love. With an affinity for entertaining, they desired to create a welcoming atmosphere for guests. Although a wall dividing the entryway and kitchen posed initial spatial constraints, we opened the area to create a seamless flow; maximizing the space and functionality of their jewel box kitchen. To marry the couple's favorite colors (blue and green), we designed custom wood cabinetry finished in a deep muted pine green with blue undertones to frame the kitchen; beautifully complementing the custom walnut wooden fixtures found throughout the intimate space.

Stunning mountain side home overlooking McCall and Payette Lake. This home is 5000 SF on three levels with spacious outdoor living to take in the views. A hybrid timber frame home with hammer post trusses and copper clad windows. Super clients, a stellar lot, along with HOA and civil challenges all come together in the end to create some wonderful spaces.
Joshua Roper Photography
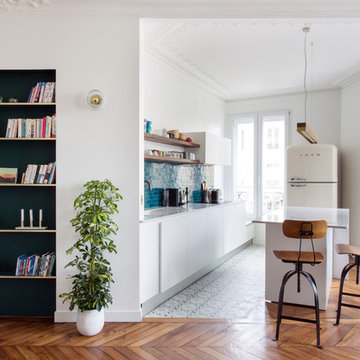
Au pied du métro Saint-Placide, ce spacieux appartement haussmannien abrite un jeune couple qui aime les belles choses.
J’ai choisi de garder les moulures et les principaux murs blancs, pour mettre des touches de bleu et de vert sapin, qui apporte de la profondeur à certains endroits de l’appartement.
La cuisine ouverte sur le salon, en marbre de Carrare blanc, accueille un ilot qui permet de travailler, cuisiner tout en profitant de la lumière naturelle.
Des touches de laiton viennent souligner quelques détails, et des meubles vintage apporter un côté stylisé, comme le buffet recyclé en meuble vasque dans la salle de bains au total look New-York rétro.

Open concept kitchen with custom maple cabinetry and numerous storage features, plus wide walkways for easy access. This is a custom home designed and built by Meadowlark Design + Build.

On a leafy street in Newquay you will find one dreamy, laid-back kitchen in one dreamy, laid-back beach house. Sun & Shine Projects fit this kitchen for The Beach House in Newquay late last year and it is still giving all the feels.
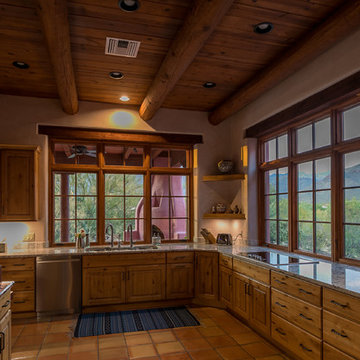
Vigas support the wood ceiling of this classic southwestern adobe house.. Transom windows allow night time ventilation. Exposed wood lintels embedded into the adobe walls showcase the beauty of the structural materials. Saltillo tile is a low maintenance option which complements the Southwestern decor.

Mid-century modern residential renovation for a Palm Springs vacation rental home. Kitchen interior design features a green zellige tile backsplash, modern white cabinets with brass hardware, open shelf storage and exposed ceiling rafters.
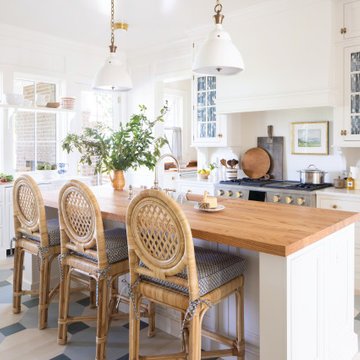
The 2021 Southern Living Idea House is inspiring on multiple levels. Dubbed the “forever home,” the concept was to design for all stages of life, with thoughtful spaces that meet the ever-evolving needs of families today.
Marvin products were chosen for this project to maximize the use of natural light, allow airflow from outdoors to indoors, and provide expansive views that overlook the Ohio River.

Nos clients ont fait appel à notre agence pour une rénovation partielle.
L'une des pièces à rénover était le salon & la cuisine. Les deux pièces étaient auparavant séparées par un mur.
Nous avons déposé ce dernier pour le remplacer par une verrière semi-ouverte. Ainsi la lumière circule, les espaces s'ouvrent tout en restant délimités esthétiquement.
Les pièces étant tout en longueur, nous avons décidé de concevoir la verrière avec des lignes déstructurées. Ceci permet d'avoir un rendu dynamique et esthétique.
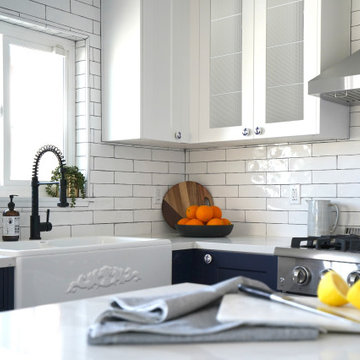
One more beach house kitchen done ⚓️ Beautiful marine details ? We used glossy subway tiles and silver lighting pendants which offer a timeless look for the kitchen. Job done by @dymbuildersgroupinc #annadesignla #3dannadesignla #kitchenremodel #constractionlandscape #designla #remodeling #landscape #bathroomremodeling #interiordesign #landscapedesign #houzz #built.com #luxuryinteriors
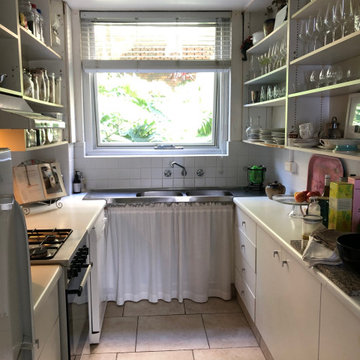
The brief achieved in Bright and airiness with large window open to garden.
Functionality achieved with bright white open shelves containing only often used items and better access to dishwasher/ to under sink.
Maintenance kept relatively low due to lack of clutter and glasses and plates etc being used on a regular basis.
Kitchen with Blue Floors and Pink Floors Ideas and Designs
6
