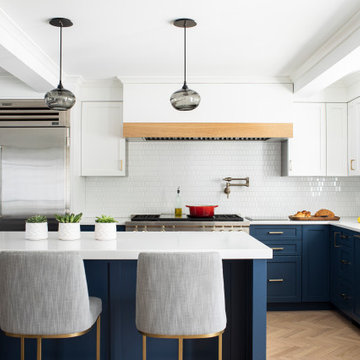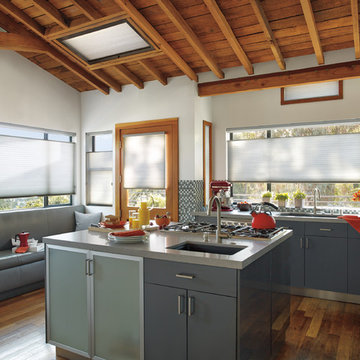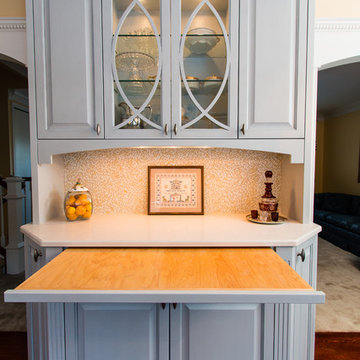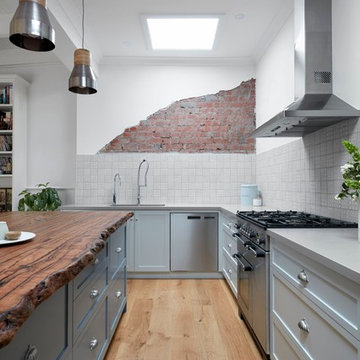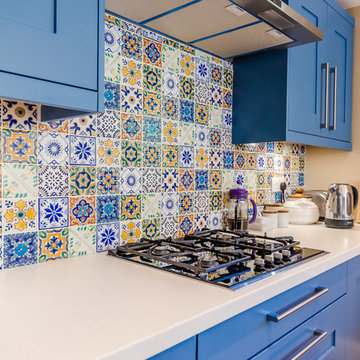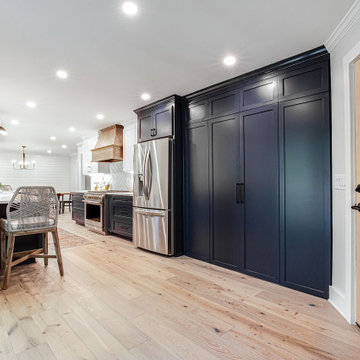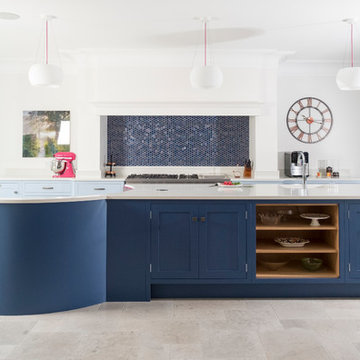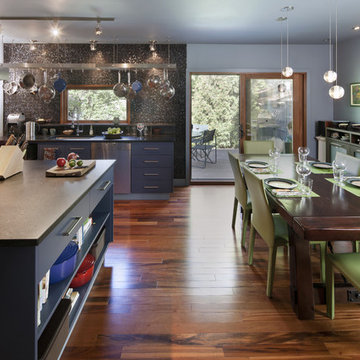Kitchen with Blue Cabinets and Mosaic Tiled Splashback Ideas and Designs
Refine by:
Budget
Sort by:Popular Today
161 - 180 of 1,357 photos
Item 1 of 3
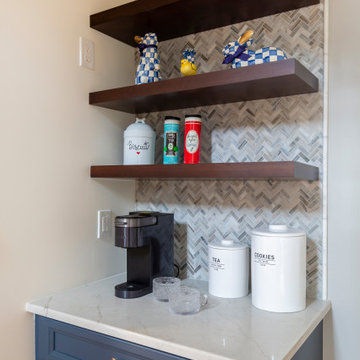
The large picture window allows a ton of natural light to pour into the space and brighten up the two-tone cabinetry. With raised panel cabinet doors, the kitchen is traditional and matches the elegant style of this comfortable home. The back of the kitchen has a small dry bar, while the front has a dedicated coffee bar - not to mention the awesome pot filler at the range!
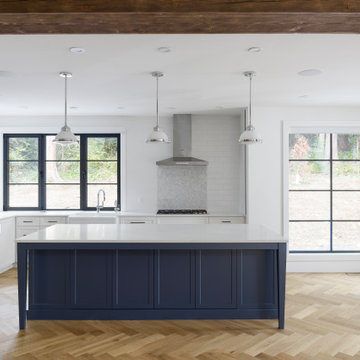
Fall in love with this Beautiful Modern Country Farmhouse nestled in Cobble Hill BC.
This Farmhouse has an ideal design for a family home, sprawled on 2 levels that are perfect for daily family living a well as entertaining guests and hosting special celebrations.
This gorgeous kitchen boasts beautiful fir beams with herringbone floors.

VISION AND NEEDS:
Our client came to us with a vision for their dream house for their growing family with three young children. This was their second attempt at getting the right design. The first time around, after working with an out-of-state online architect, they could not achieve the level of quality they wanted. McHugh delivered a home with higher quality design.
MCHUGH SOLUTION:
The Shingle/Dutch Colonial Design was our client's dream home style. Their priorities were to have a home office for both parents. Ample living space for kids and friends, along with outdoor space and a pool. Double sink bathroom for the kids and a master bedroom with bath for the parents. Despite being close a flood zone, clients could have a fully finished basement with 9ft ceilings and a full attic. Because of the higher water table, the first floor was considerably above grade. To soften the ascent of the front walkway, we designed planters around the stairs, leading up to the porch.
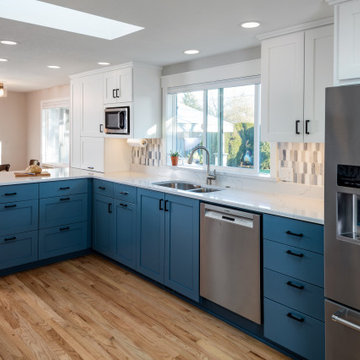
Kathy and Steve recently downsized to this Corvallis home and came to us looking to bring personality to their new space. They were drawn to vibrant and contrasting features, and liked elements of their previous Traditional-styled home but were excited about incorporating modern components while keeping functionality at the forefront of the design. The floor plan of the Kitchen required multiple design iterations to find the perfect fit, as the original house did not offer any connection between spaces, and the ability to entertain guests was a key goal. The final design features a thoughtful mix of straight and curved lines, as well as contrasting patterns and colors. Our designer incorporated functional design elements, such as easy-access drawers for the base cabinets, accessible storage from the backside of the peninsula, a tower cabinet that sits on the Vanity, a hot tub cover with access from the Master Bedroom, and more. This home has been transformed into a fun, functional, and comfortable oasis for Aging in Place.
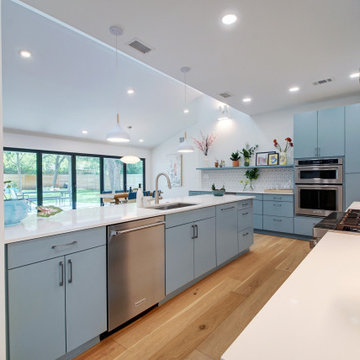
A single-story ranch house in Austin received a new look with a two-story addition, bringing tons of natural light into the living areas.
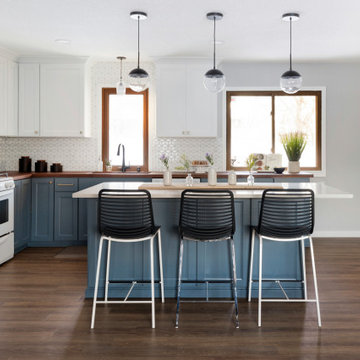
This 1970's home had a complete makeover! The goal of the project was to 1) open up the main floor living and gathering spaces and 2) create a more beautiful and functional kitchen. We took out the dividing wall between the front living room and the kitchen and dining room to create one large gathering space, perfect for a young family and for entertaining friends!
Onto the exciting part - the kitchen! The existing kitchen was U-Shaped with not much room to have more than 1 person working at a time. We kept the appliances in the same locations, but really expanded the amount of workspace and cabinet storage by taking out the peninsula and adding a large island. The cabinetry, from Holiday Kitchens, is a blue-gray color on the lowers and classic white on the uppers. The countertops are walnut butcherblock on the perimeter and a marble looking quartz on the island. The backsplash, one of our favorites, is a diamond shaped mosaic in a rhombus pattern, which adds just the right amount of texture without overpowering all the gorgeous details of the cabinets and countertops. The hardware is a champagne bronze - one thing we love to do is mix and match our metals! The faucet is from Kohler and is in Matte Black, the sink is from Blanco and is white. The flooring is a luxury vinyl plank with a warm wood tone - which helps bring all the elements of the kitchen together we think!
Overall - this is one of our favorite kitchens to date - so many beautiful details on their own, but put together create this gorgeous kitchen!
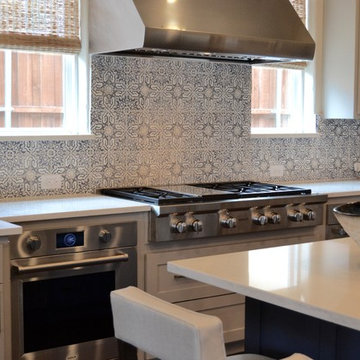
Island blues! We love the navy blue island and family room cabinetry in the newly remodeled kitchen and family room. The wall separating the kitchen and family room was removed creating space for a large oversized island with seating for six The shaker cabinets around the perimeter of the kitchen are painted taupe. Brass cabinet hardware and lighting are mixed expertly with stainless steel appliances. White engineered quartz countertops look beautiful and most importantly, they are extremely durable. The pièce de résistance is the hand-painted navy and white clay backsplash tile.
Design credit: Melanie Belew with Belew Design Studio.

We built the kitchen cabinets out of dark blue laminated birch plywood, with sealed, exposed edges.
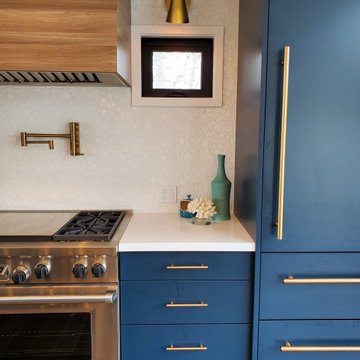
On either side of the range, we added small awning windows for increased cross-flow and natural light. To the right is a gorgeous Subzero fridge with paneling to match the cabinets.
The cabinets were designed by Brilliant Furnishings. Faucets and cabinet hardware are by Waterstone in their "Classic Bronze" finish. Countertops are "Iconic White" Silestone topped with a Thassos marble mosaic backsplash.

1950's-inspired galley kitchen. The black and white hex tiles and dual pendant lamps are a nod to both the Victorian pedigree of the house, and the owner's affinity for mid-century modern design motifs. The blue lacquered cabinets and lemon-lime back splash tile were chosen to be able to reflect light from windows in the room in front of the space, brightening the windowless space.
Kallarp cabinets, black quartz countertop and appliances by Ikea
Lime-colored glass tile by Susan Jablon Mosaics
Porcelain tile floor, Price Stone, Brooklyn NY
Shot by Rosie McCobb Photography
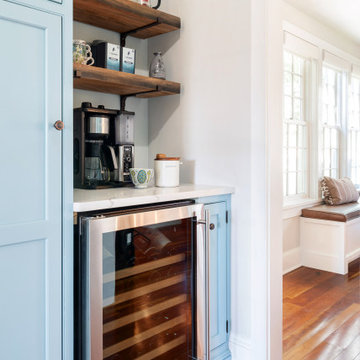
Newly painted cabinetry in Sherwin Williams French Moire, island and corner cabinet in Sherwin Williams Viaduct. New Coppersmith Table, Farmhouse sink and Rangehood in Dark Antique Copper. Lighting - Winslow in Olde Bronze. Custom built banquette. Side chairs by Arhaus.
Kitchen with Blue Cabinets and Mosaic Tiled Splashback Ideas and Designs
9
