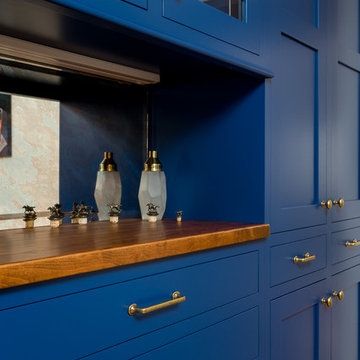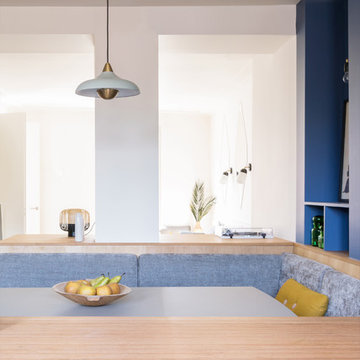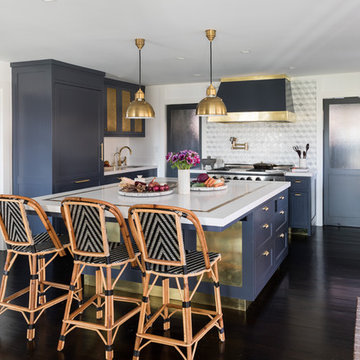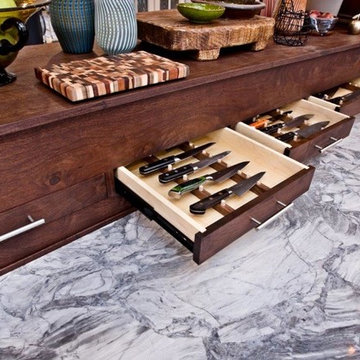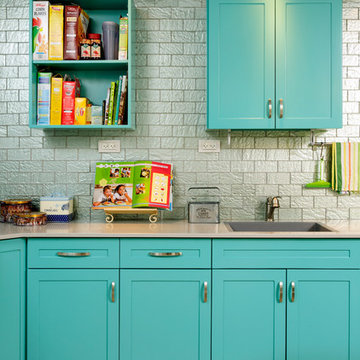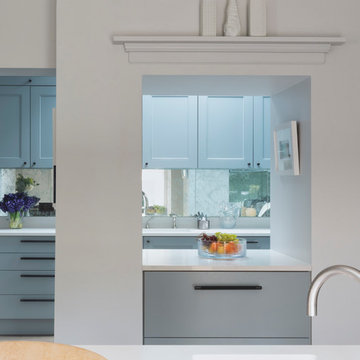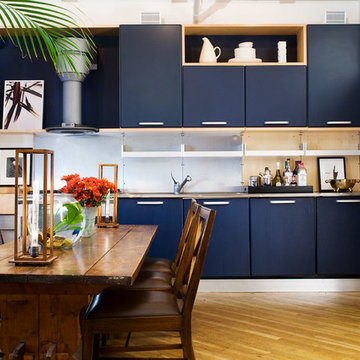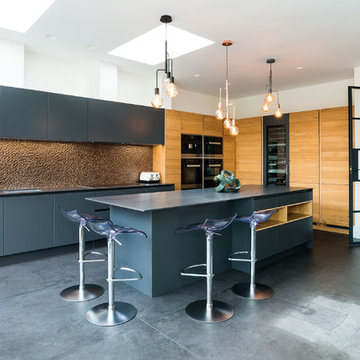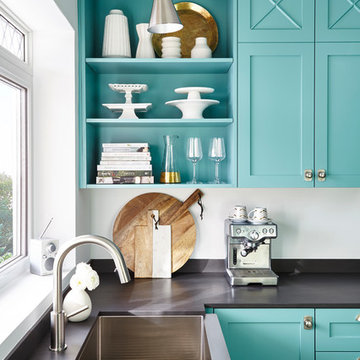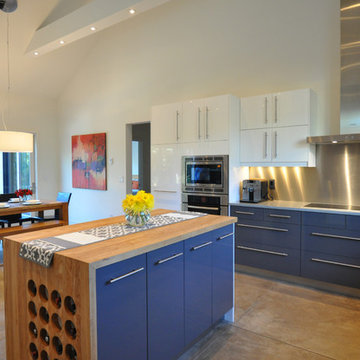Kitchen
Refine by:
Budget
Sort by:Popular Today
61 - 80 of 797 photos
Item 1 of 3
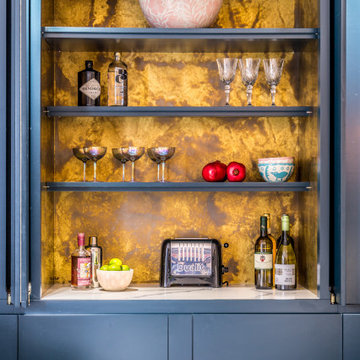
Beautiful bespoke larder cupboard designed for a London pied-a-terre
https://decorbuddi.com/pied-a-terre-interior-design/
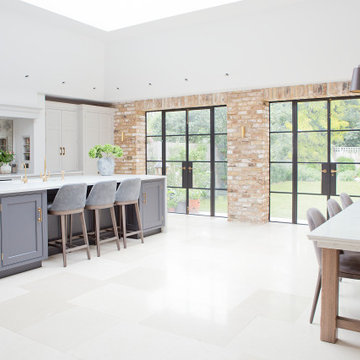
This large kitchen dining room in a London home renovation has a double set of steel-framed french windows that open out onto the garden. A mirrored wall behind the oven allows the chef to remain part of the party.

The client requested a kitchen that would not only provide a great space to cook and enjoy family meals but one that would fit in with her unique design sense. An avid collector of contemporary art, she wanted something unexpected in her 100-year-old home in both color and finishes but still providing a great layout with improved lighting, storage, and superior cooking abilities. The existing kitchen was in a closed off space trapped between the family room and the living. If you were in the kitchen, you were isolated from the rest of the house. Making the kitchen an integrated part of the home was a paramount request.
Step one, remove the wall separating the kitchen from the other rooms in the home which allowed the new kitchen to become an integrated space instead of an isolation room for the cook. Next, we relocated the pantry access which was in the family room to the kitchen integrating a poorly used recess which had become a catch all area which did not provide any usable space for storage or working area. To add valuable function in the kitchen we began by capturing unused "cubbies", adding a walk-in pantry from the kitchen, increasing the storage lost to un-needed drop ceilings and bring light and design to the space with a new large awning window, improved lighting, and combining interesting finishes and colors to reflect the artistic attitude of the client.
A bathroom located above the kitchen had been leaking into the plaster ceiling for several years. That along with knob and tube wiring, rotted beams and a brick wall from the back of the fireplace in the adjacent living room all needed to be brought to code. The walls, ceiling and floors in this 100+ year old home were completely out of level and the room’s foot print could not be increased.
The choice of a Sub-Zero wolf product is a standard in my kitchen designs. The quality of the product, its manufacturing and commitment to food preservation is the reason I specify Sub Zero Wolf. For the cook top, the integrated line of the contemporary cooktop and the signature red knobs against the navy blue of the cabinets added to the design vibe of the kitchen. The cooking performance and the large continuous grate on the cooktop makes it an obvious choice for a cook looking for a great cook top with professional results in a more streamlined profile. We selected a Sharp microwave drawer for the island, an XO wine refrigerator, Bosch dishwasher and Kitchen Aid double convection wall ovens to round out the appliance package.
A recess created by the fireplace was outfitted with a cabinet which now holds small appliances within easy reach of my very petite client. Natural maple accents were used inside all the wall cabinets and repeated on the front of the hood and for the sliding door appliance cabinet and the floating shelves. This allows a brighter interior for the painted cabinets instead of the traditional same interior as exterior finish choice. The was an amazing transformation from the old to the new.
The final touches are the honey bronze hardware from Top Knobs, Mitzi pendants from Hudson Valley Lighting group,
a fabulous faucet from Brizo. To eliminate the old freestanding bottled water cooler, we specified a matching water filter faucet.
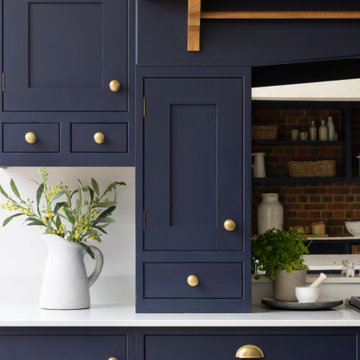
As part of an expansive extension to a Victorian property in a picturesque village just outside Winchester, Searle & Taylor was appointed to design and make a capacious bespoke in-frame Shaker kitchen with a separate walk-in pantry.
The clients were seeking a traditional handpainted kitchen with a statement island as the central focus of the room. At the end of the extension are double doors leading to the garden so the design was created to ensure that the island and pendant lights were completely symmetrical with this feature. With storage a key component, there are 26 pull-out drawers in the kitchen and pantry, all featuring solid oak dovetail drawer boxes, plus four open vegetable wicker basket drawers. All cabinetry is painted in Inkwell by Colour Trend Paints.
Darren Taylor designed breakfront cabinetry using a 30mm chamfer frame with oak carcases for the cooking and wet runs and all feature tongue and grooved end panels. For the cooking area, opposite the island, he designed symmetrical cupboards and drawers on both sides of the Rangemaster range cooker, with a silver antique glass splashback above it within a bow fronted Adam-style canopy.
The large canopy features a central ceiling-height cornice with a lacquered oak overmantel shelf complete with corbel supports with a horizontal dowel that runs through them used for hanging cooking utensils. Slim cabinets on either side of the canopy include oak internal shelving, with one that houses a knife rack mounted on the interior door. Each features single spice drawers beneath, while additional floating cabinets extending from the canopy feature further small spice drawers to the right and left. A pair of integrated fridge freezers are concealed by floor to ceiling cabinetry décor fronts.
The wet run is situated beneath a large window, extending at a right angle, and includes storage and utility cupboards, an integrated dishwasher and a cupboard for pull-out bins. Centrally located beneath the window is a double farmhouse sink by Villeroy & Boch, which incorporates a waste disposal unit by InSinkerator, and a satin brass tap by Perrin & Rowe. Specified throughout the kitchen, on the island, and in the walk-in pantry, is a 20mm thick quartz worktop with pencil edging in Blanco Zeus by Silestone. This surface is also used as an upstand and as a stone sill situated beneath the sink to help protect the cabinetry from water damage.
To both sides of the double doors leading to the garden are symmetrical wall-mounted dresser cabinets with open shelving and tongue and groove back panels. These are used to store cookery books and decorative items and they connect with one another via a flyover shelf above the doorway. Beneath each are further storage cupboards.
On the working side of the 4.7 metre x 1.4 metre island feature are 10 symmetrical 900mm wide drawers to accommodate pans, plates and crockery. On the side facing the walk-in pantry the worksurface overhangs at the centre to accommodate four counter stools beneath for informal dining. At each end, are 900mm cutlery drawers above vegetable baskets on hardwood runners. At each corner of the island are square chamfered legs with lamb’s tongue edging that surround tongue and grooved end panels. Above the island are three pendant lights by Jim Lawrence Lighting.
The walk-in pantry is situated in an original part of the house and during the design process it was agreed to showcase the original brickwork. This room features a combination of enclosed cabinetry for storing dry foodstuffs with plenty of open shelving to house bowls, baskets and vases.
Throughout the kitchen and the walk-in pantry, a mix of Armac Martin antique brass ball knob and pull-cup handles, together with brass butt hinges all add to the contemporary Shaker aesthetic.
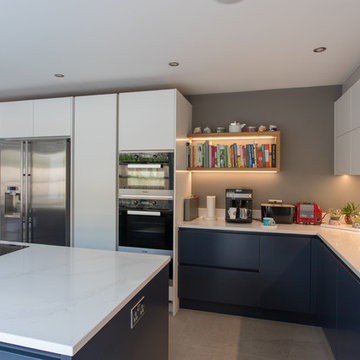
This contemporary, super-smart kitchen in Old Welwyn is part of a new extension that was designed with the open space of the garden in mind.
The understated, bespoke kitchen design (from our Handmade in Hitchin range) means the focus is on the outdoors when the sliding doors are open or through the expanse of glass in the colder months. Keeping it contemporary, the handleless cabinets have been hand painted in F&B’s All White and Little Greene’s Dock Blue. Providing a warm, tactile contrast is the Wide Planked Oak 60mm Breakfast Bar which extends from the kitchen island, down to the floor and provides seating on both sides.
Deep drawers and large cabinets provide ample storage and easy accessibility whilst the floating, oak shelves are perfect for displaying cookery books and artefacts.
Integrated Miele appliances ensure the sleek, uncluttered finish is maintained with the induction hob & downdraft extractor inset unobtrusively on the Silestone Eternal Calacatta Gold Quartz worktop. And, in turn, this popular durable worktop perfectly partners the (wow factor) splashback in Hand Silvered Antiqued Mirror.
A real feature of this family kitchen is the bespoke extra-large pantry which was commissioned as a drinks cabinet with integrated wine cooler. Serving both functional and visual purposes it’s designed using the same flat slab doors as the kitchen cabinets but with bi-fold opening and flush handles. However, it’s the inside where the magic lies - integrated lighting, the same Silestone Eternal Calacatta Gold Quartz worktop, solid oak wine glass holders and antiqued mirror glass - It’s these details that make it a thing of beauty!
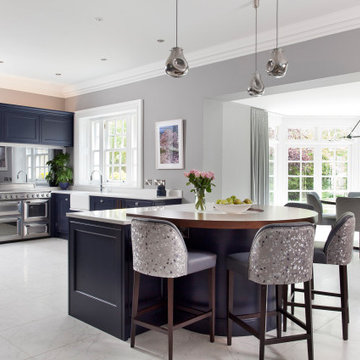
Classical kitchen with Navy hand painted finish with Silestone quartz work surfaces & mirror splash back.
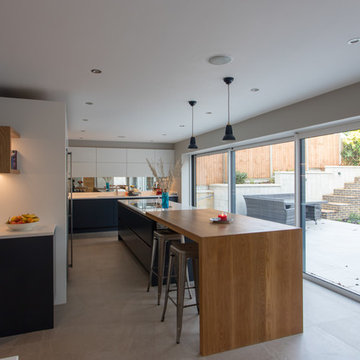
This contemporary, super-smart kitchen in Old Welwyn is part of a new extension that was designed with the open space of the garden in mind.
The understated, bespoke kitchen design (from our Handmade in Hitchin range) means the focus is on the outdoors when the sliding doors are open or through the expanse of glass in the colder months. Keeping it contemporary, the handleless cabinets have been hand painted in F&B’s All White and Little Greene’s Dock Blue. Providing a warm, tactile contrast is the Wide Planked Oak 60mm Breakfast Bar which extends from the kitchen island, down to the floor and provides seating on both sides.
Deep drawers and large cabinets provide ample storage and easy accessibility whilst the floating, oak shelves are perfect for displaying cookery books and artefacts.
Integrated Miele appliances ensure the sleek, uncluttered finish is maintained with the induction hob & downdraft extractor inset unobtrusively on the Silestone Eternal Calacatta Gold Quartz worktop. And, in turn, this popular durable worktop perfectly partners the (wow factor) splashback in Hand Silvered Antiqued Mirror.
A real feature of this family kitchen is the bespoke extra-large pantry which was commissioned as a drinks cabinet with integrated wine cooler. Serving both functional and visual purposes it’s designed using the same flat slab doors as the kitchen cabinets but with bi-fold opening and flush handles. However, it’s the inside where the magic lies - integrated lighting, the same Silestone Eternal Calacatta Gold Quartz worktop, solid oak wine glass holders and antiqued mirror glass - It’s these details that make it a thing of beauty!
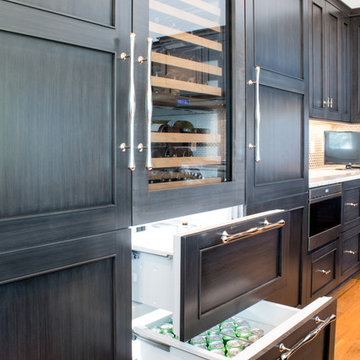
Dynasty Omega cabinetry
Metro door
perimeter: Smokey Hills stain with Ebony Brushed Sepia Glaze
Island in Blue Lagoon painted finish
Photography by Kayser Photography of Lake Geneva Wi
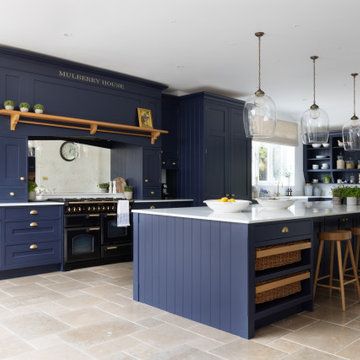
As part of an expansive extension to a Victorian property in a picturesque village just outside Winchester, Searle & Taylor was appointed to design and make a capacious bespoke in-frame Shaker kitchen with a separate walk-in pantry.
The clients were seeking a traditional handpainted kitchen with a statement island as the central focus of the room. At the end of the extension are double doors leading to the garden so the design was created to ensure that the island and pendant lights were completely symmetrical with this feature. With storage a key component, there are 26 pull-out drawers in the kitchen and pantry, all featuring solid oak dovetail drawer boxes, plus four open vegetable wicker basket drawers. All cabinetry is painted in Inkwell by Colour Trend Paints.
Darren Taylor designed breakfront cabinetry using a 30mm chamfer frame with oak carcases for the cooking and wet runs and all feature tongue and grooved end panels. For the cooking area, opposite the island, he designed symmetrical cupboards and drawers on both sides of the Rangemaster range cooker, with a silver antique glass splashback above it within a bow fronted Adam-style canopy.
The large canopy features a central ceiling-height cornice with a lacquered oak overmantel shelf complete with corbel supports with a horizontal dowel that runs through them used for hanging cooking utensils. Slim cabinets on either side of the canopy include oak internal shelving, with one that houses a knife rack mounted on the interior door. Each features single spice drawers beneath, while additional floating cabinets extending from the canopy feature further small spice drawers to the right and left. A pair of integrated fridge freezers are concealed by floor to ceiling cabinetry décor fronts.
The wet run is situated beneath a large window, extending at a right angle, and includes storage and utility cupboards, an integrated dishwasher and a cupboard for pull-out bins. Centrally located beneath the window is a double farmhouse sink by Villeroy & Boch, which incorporates a waste disposal unit by InSinkerator, and a satin brass tap by Perrin & Rowe. Specified throughout the kitchen, on the island, and in the walk-in pantry, is a 20mm thick quartz worktop with pencil edging in Blanco Zeus by Silestone. This surface is also used as an upstand and as a stone sill situated beneath the sink to help protect the cabinetry from water damage.
To both sides of the double doors leading to the garden are symmetrical wall-mounted dresser cabinets with open shelving and tongue and groove back panels. These are used to store cookery books and decorative items and they connect with one another via a flyover shelf above the doorway. Beneath each are further storage cupboards.
On the working side of the 4.7 metre x 1.4 metre island feature are 10 symmetrical 900mm wide drawers to accommodate pans, plates and crockery. On the side facing the walk-in pantry the worksurface overhangs at the centre to accommodate four counter stools beneath for informal dining. At each end, are 900mm cutlery drawers above vegetable baskets on hardwood runners. At each corner of the island are square chamfered legs with lamb’s tongue edging that surround tongue and grooved end panels. Above the island are three pendant lights by Jim Lawrence Lighting.
The walk-in pantry is situated in an original part of the house and during the design process it was agreed to showcase the original brickwork. This room features a combination of enclosed cabinetry for storing dry foodstuffs with plenty of open shelving to house bowls, baskets and vases.
Throughout the kitchen and the walk-in pantry, a mix of Armac Martin antique brass ball knob and pull-cup handles, together with brass butt hinges all add to the contemporary Shaker aesthetic.
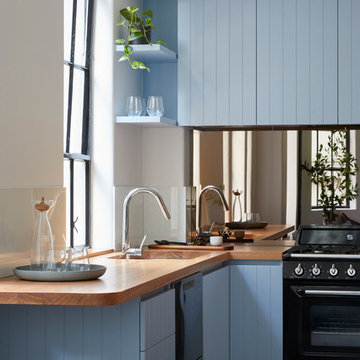
Apartment fitout, gutted and refurbished. Open plan kitchen
Photographer: Tatjana Plitt Photography
4
