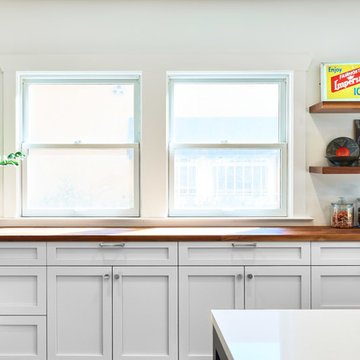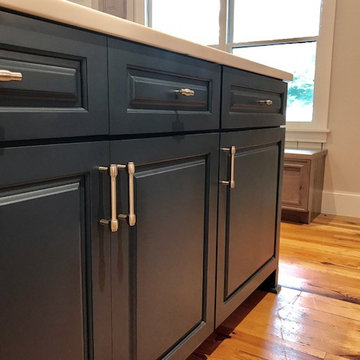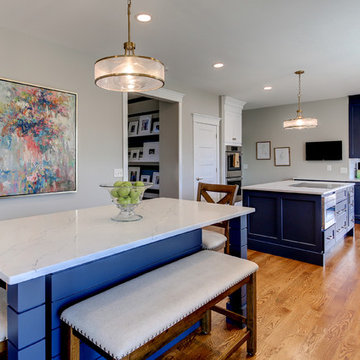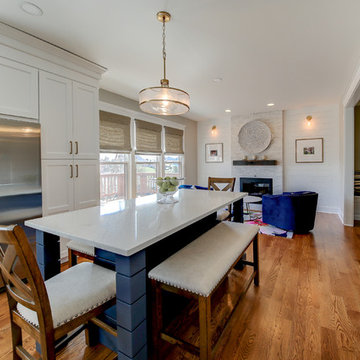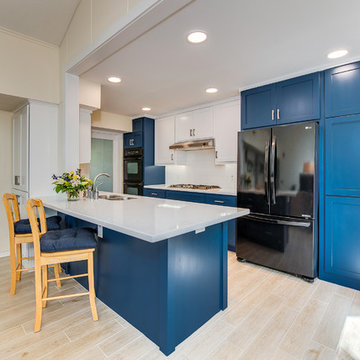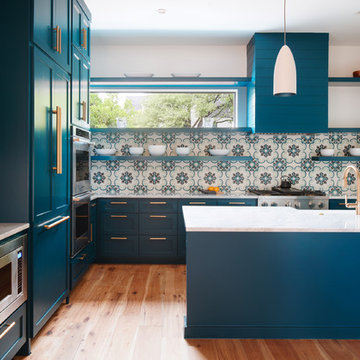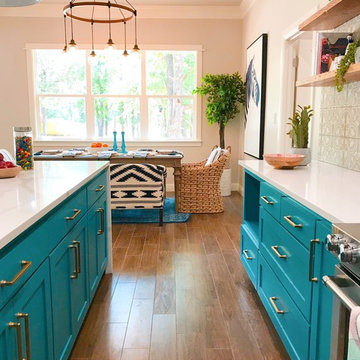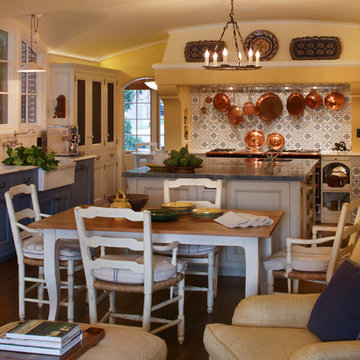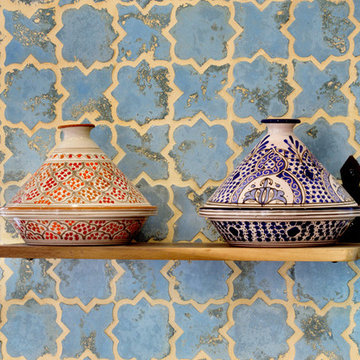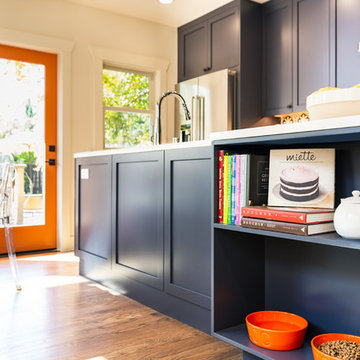Kitchen with Blue Cabinets and Cement Tile Splashback Ideas and Designs
Refine by:
Budget
Sort by:Popular Today
121 - 140 of 547 photos
Item 1 of 3
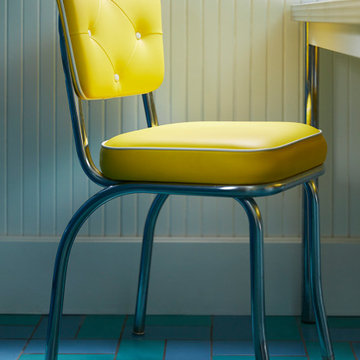
The homeowners, an eclectic and quirky couple, wanted to renovate their kitchen for functional reasons: the old floors, counters, etc, were dirty, ugly, and not usable; lighting was giant fluorescents, etc. While they wanted to modernize, they also wanted to retain a fun and retro vibe. So we modernized with functional new materials: quartz counters, porcelain tile floors. But by using bold, bright colors and mixing a few fun patterns, we kept it fun. Retro-style chairs, table, and lighting completed the look.
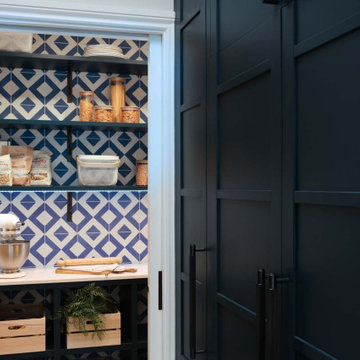
We adore this kitchen for many reasons. It is a spin on the traditional shaker, by making the styles and rails much slimmer it gives it a very modern / contemporary look and feel. We also mixed in the rustic oak panels to add some warmth. The wall cabinets with the glass doors looking right through onto the beautiful tiles. The banquet seating which has bespoke upholstery works fantastically well for the whole family. The walk in pantry helps to keep the main kitchen clutter free. The room is completed by a tunnel book case matched in the same oak.
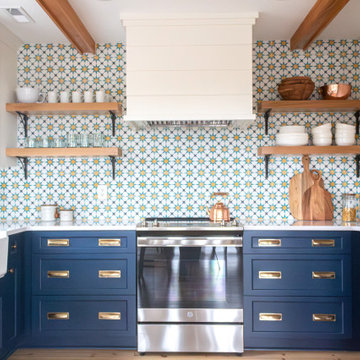
Range feature wall with cement patterned tile, blue and white cabinets with brass hardware. Shiplap hood. Exposed wood ceiling beams.
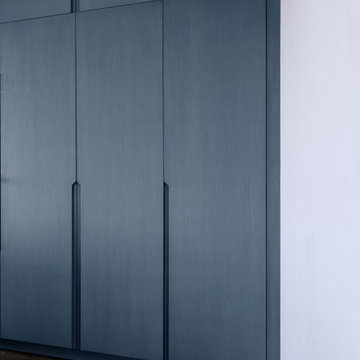
The cabinets are a grey painted wood with custom routed pulls that triangulate to taper. The countertops in the space are a juxtaposition of concrete-effect dekton along with a 4” thick live-edge walnut slab.
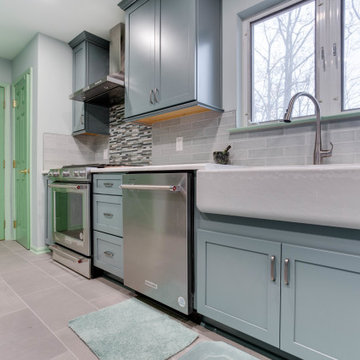
Designed by Jen Denham of Reico Kitchen & Bath in White Plains, MD in collaboration with Potomac LLC, this kitchen remodeling project features a transitional style inspired design with Merillat Masterpiece cabinets in the door style Martel in the finish Evercore Rainfall. The kitchen countertops are Cambria Torquay.
The kitchen also includes Roma Splendor Keystone Blend tile, Adex Habitat Leaf Glossy tile and 12x24 Nashville Nord Cement tile.
“The clients were a joy to work with! They were able to roll with the process during all the issues and delays with Covid and were gracious and kind when everything was finished. They were so full of inspiration and were not afraid of color. They wanted to incorporate their favorite shades of green into each aspect of the kitchen,” said Jen.
“We tried to open up the kitchen as much as possible and allow a bit more counter and storage space. A nice feature was being able to take the cabinets up to the ceiling to give more storage. Adding accessories like roll outs, a utensil pull out by the stove and a mixer lift up brought the extra storage needed.”
Photos courtesy of BTW Images.
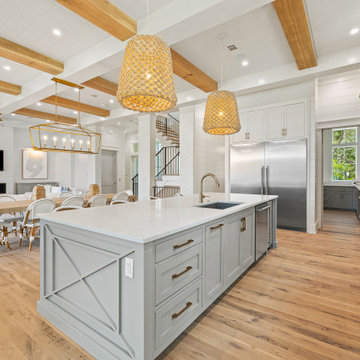
Second floor open concept main living room and kitchen. Shiplap walls and light stained wood floors create a beach vibe. Sliding exterior doors open to a second floor outdoor kitchen and patio overlooking the pool. Perfect for indoor/outdoor living!
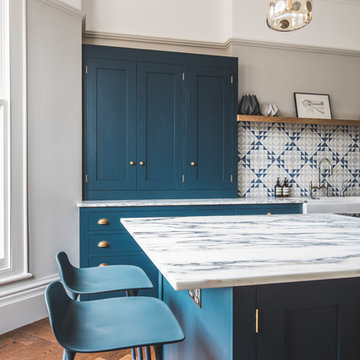
Shaker kitchen cabinets painted in Farrow & Ball Hague blue with antique brass knobs, pulls and catches. The worktop is Arabescato Corcia Marble. A shaker double ceramic sink with polished nickel mixer tap and a Quooker boiling water tap sit in the perimeter run of cabinets with a Bert & May Majadas tile splash back topped off with a floating oak shelf. An induction hob sits on the island with three hanging pendant lights. Two moulded dark blue bar stools provide seating at the overhang worktop breakfast bar. The flooring is dark oak parquet.
Photographer - Charlie O'Beirne
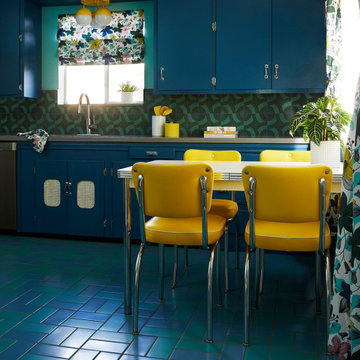
The homeowners, an eclectic and quirky couple, wanted to renovate their kitchen for functional reasons: the old floors, counters, etc, were dirty, ugly, and not usable; lighting was giant fluorescents, etc. While they wanted to modernize, they also wanted to retain a fun and retro vibe. So we modernized with functional new materials: quartz counters, porcelain tile floors. But by using bold, bright colors and mixing a few fun patterns, we kept it fun. Retro-style chairs, table, and lighting completed the look.
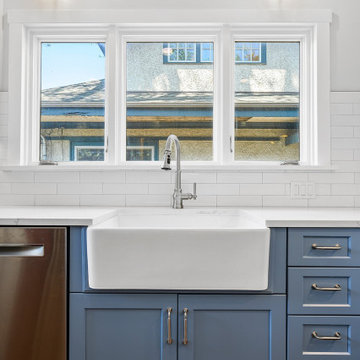
Kitchen remodel at historic Chicago 1900s home. Two tone cabinets, white upper cabinet with custom blue bottom cabinets. New light fixtures and backsplash tiles, new appliances with exposed hood above stove.
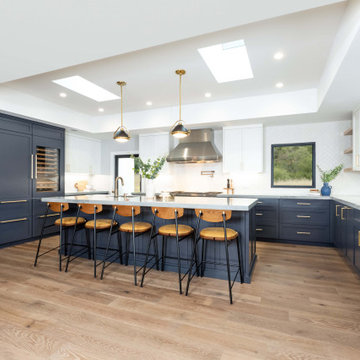
Modern farmhouse full home remodel featuring custom finishes throughout. A moody and rich palette, brass and black fixtures, and warm wood tones make this home a one-of-a-kind.
Kitchen with Blue Cabinets and Cement Tile Splashback Ideas and Designs
7
