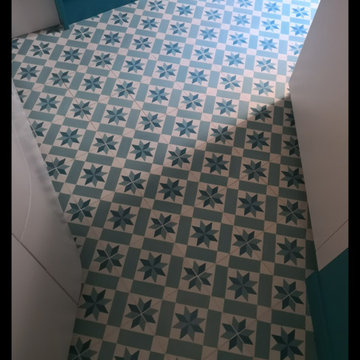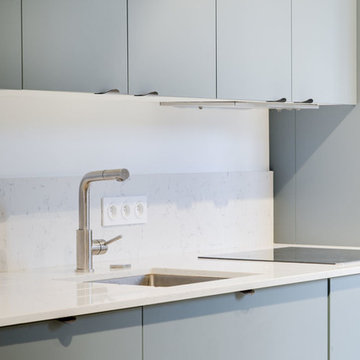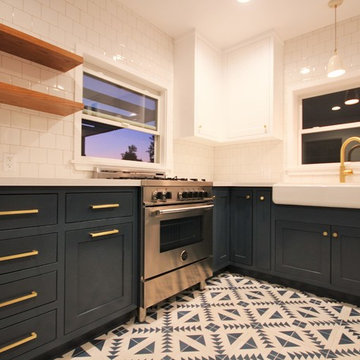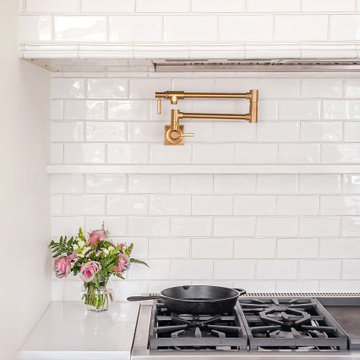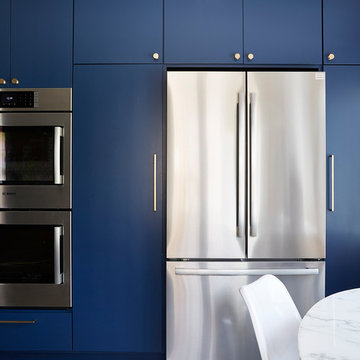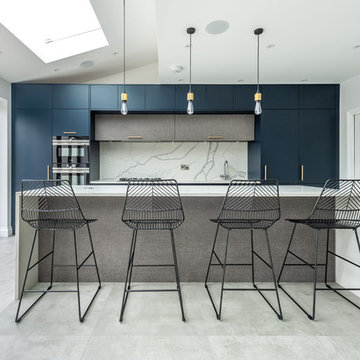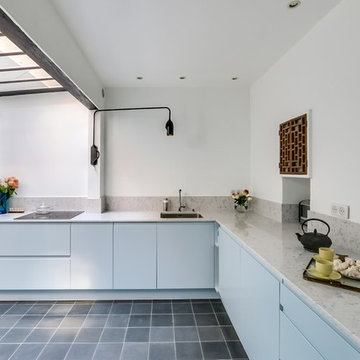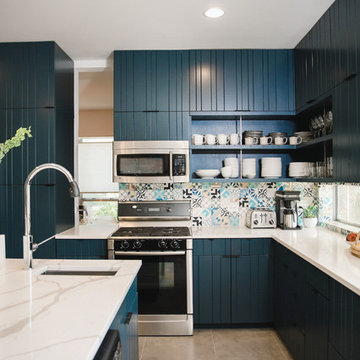Kitchen with Blue Cabinets and Cement Flooring Ideas and Designs
Refine by:
Budget
Sort by:Popular Today
81 - 100 of 545 photos
Item 1 of 3
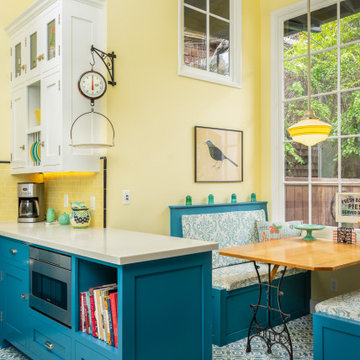
This small kitchen and dining nook is packed full of character and charm (just like it's owner). Custom cabinets utilize every available inch of space with internal accessories
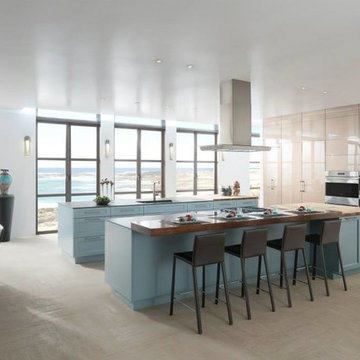
Open concept kitchen featuring two islands, a cabinet storage wall, and dining table area overlooking an ocean view. The natural colors of the view are incorporated with the Aqua Shade finish Wood-Mode cabinets, Invoke Sheer Glow cement tiles and natural countertops in Iron Gray, Cherry and Saxonwood.
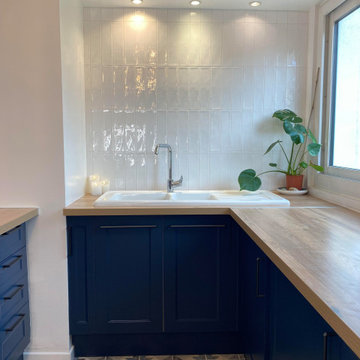
Une cuisine aux allures rétro mêlant des carreaux de ciment et du zellige. Sa couleur bleue mat contraste avec la faïence murale tout en hauteur.
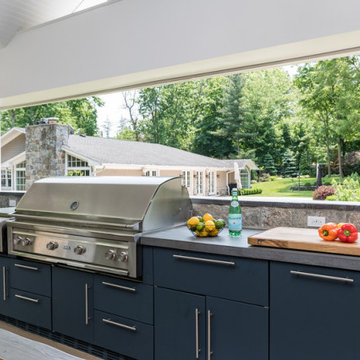
The main challenge was to outfit this space with all the appliances the owner needed plus an eleven-foot-wide masonry hearth for cooking large pieces of meat, etc. and being able to vent it properly.
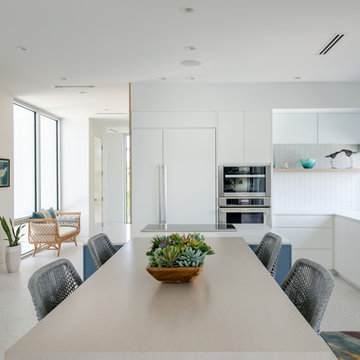
BeachHaus is built on a previously developed site on Siesta Key. It sits directly on the bay but has Gulf views from the upper floor and roof deck.
The client loved the old Florida cracker beach houses that are harder and harder to find these days. They loved the exposed roof joists, ship lap ceilings, light colored surfaces and inviting and durable materials.
Given the risk of hurricanes, building those homes in these areas is not only disingenuous it is impossible. Instead, we focused on building the new era of beach houses; fully elevated to comfy with FEMA requirements, exposed concrete beams, long eaves to shade windows, coralina stone cladding, ship lap ceilings, and white oak and terrazzo flooring.
The home is Net Zero Energy with a HERS index of -25 making it one of the most energy efficient homes in the US. It is also certified NGBS Emerald.
Photos by Ryan Gamma Photography

Bespoke kitchen design - pill shaped fluted island with ink blue wall cabinetry. Zellige tiles clad the shelves and chimney breast, paired with patterned encaustic floor tiles.
Breakfast cabinet with slide and hide doors.
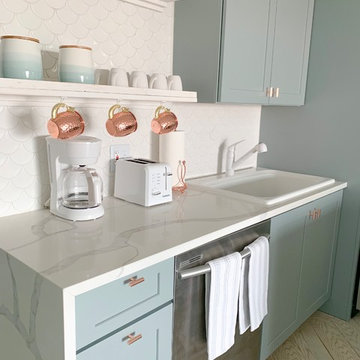
The only popcorn left in this place is "Fishers Popcorn"!
The first order of business - eliminate the caked on popcorn walls and ceiling, no easy task! Second - design a functional eat-in kitchen with what little wall space was available. Third - Lighting! It was important to have more cabinet storage, trash can pull out, an actual silverware drawer and of course a coffee bar. To keep it budget friendly I kept the existing refrigerator and dishwasher and replaced the bulky range and micro hood with a peninsula configuration. I decided to use copper lighting and accents as opposed to the predictable silver or gold. I think it really pops off the harbor blue cabinets and gives a subtle, feminine, mermaid feel. To top this kitchen off right, a scale tile backsplash and Quartz Borghini countertops with waterfalls were installed.
Backsplash/Counters: American Granite, Bishopville, MD
Photography: Ricky Johnson, Fenwick Island, DE
Dining Set/Sleeper Sofa: Casual Designs Furniture, Heidi Rae Ocean City, MD
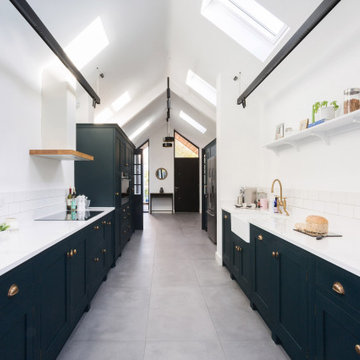
The homeowners of this beautiful family home in the Essex countryside visited Burlanes Chelmsford early last year, and worked with our Chelmsford design team to create their dream family kitchen extension. They had recently purchased the property, and had an entire home refurbishment planned. 18 months later, the refurbishment works are complete, and the property is stunning.
The Brief
With a busy work schedule and two small children, the homeowners wanted to create an open-plan kitchen diner that would work well for family meal times, socialising and entertaining guests. The rear extension to the home created much more space, and with the addition of the multiple sky-lights installed, it allowed us to design a galley style kitchen that was flooded with natural light.
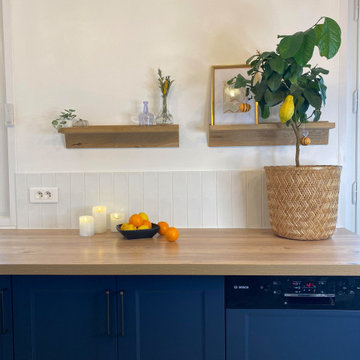
Une cuisine aux allures rétro mêlant des carreaux de ciment et du zellige. Sa couleur bleue mat contraste avec la faïence murale tout en hauteur.

The main challenge was to outfit this space with all the appliances the owner needed plus an eleven-foot-wide masonry hearth for cooking large pieces of meat, etc. and being able to vent it properly.
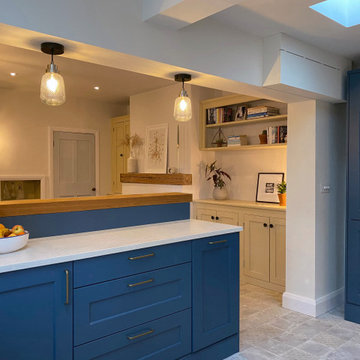
A dark, tired, old kitchen transformed into a bright, practical and inviting space.
This client showed me a picture of a blue kitchen at the start of our journey, that was the blue she loved and wanted and we based everything around that very blue.
We completely changed the layout of this kitchen. Adding a peninsular/bar where people can sit at while the other person is cooking and ideal for quick breakfast. The bar joins the two areas together: on one side the fire place with a sofa in front, on the other side the kitchen and enormous larder unit.
We cut up an old beam from a barn and used it on the fire place, extractor fan, bar and opening towards the dining room. We matched the built in cabinets from the left and designed some matching cupboards on the right. We added 2 skylights to let the light flow in the kitchen. And we added a concrete tile floor with a little blue pattern in.

This small kitchen and dining nook is packed full of character and charm (just like it's owner). Custom cabinets utilize every available inch of space with internal accessories
Kitchen with Blue Cabinets and Cement Flooring Ideas and Designs
5
