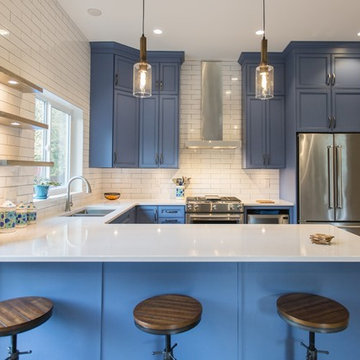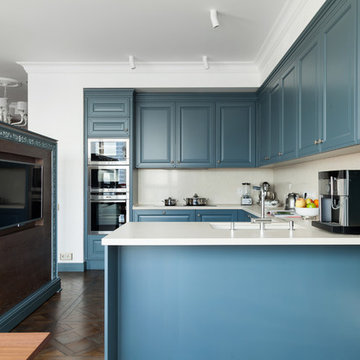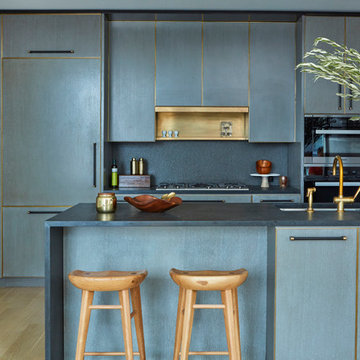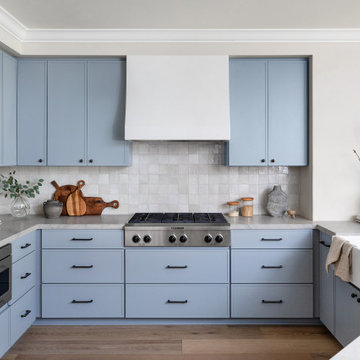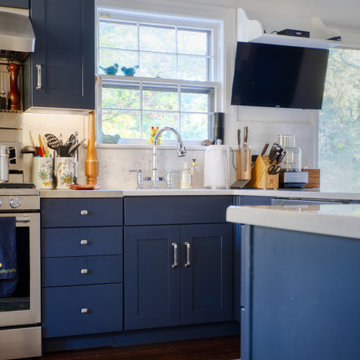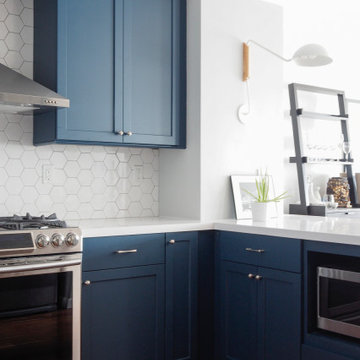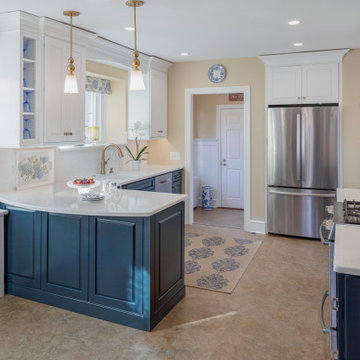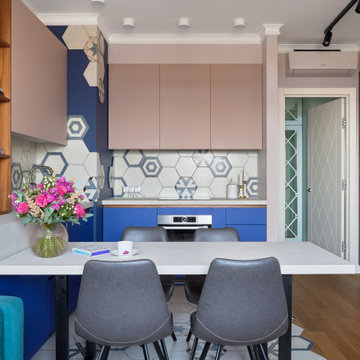Kitchen with Blue Cabinets and a Breakfast Bar Ideas and Designs
Refine by:
Budget
Sort by:Popular Today
101 - 120 of 4,461 photos
Item 1 of 3

Farmhouse style kitchen remodel. Our clients wanted to do a total refresh of their kitchen. We incorporated a warm toned vinyl flooring (Nuvelle Density Rigid Core in Honey Pecan"), two toned cabinets in a beautiful blue gray and cream (Diamond cabinets) granite countertops and a gorgeous gas range (GE Cafe Pro range). By overhauling the laundry and pantry area we were able to give them a lot more storage. We reorganized a lot of the kitchen creating a better flow specifically giving them a coffee bar station, cutting board station, and a new microwave drawer and wine fridge. Increasing the gas stove to 36" allowed the avid chef owner to cook without restrictions making his daily life easier. One of our favorite sayings is "I love it" and we are able to say thankfully we heard it a lot.
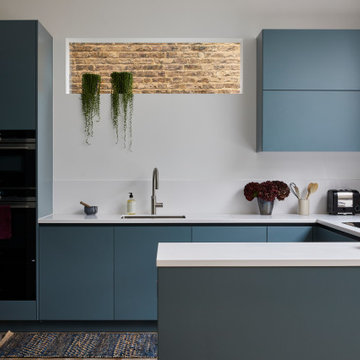
We designed the kitchen in conjunction with the open plan dining and low level seating areas, so that it would be a sociable and light space for cooking and entertaining. The blue green kitchen units contrast with the white Corian worktop & splash back, giving the space a simple, contemporary feel.
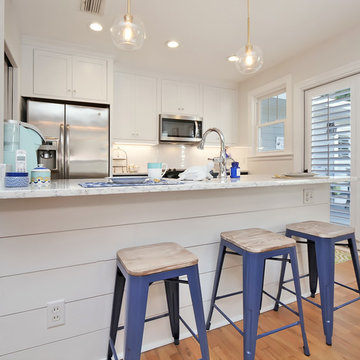
This 1940's beach cottage has been renovated to include the orginal floors, doors and vintage glass door knobs. The owner collaborated with Terri Dubose @ Woodsman Kitchens and Floors. The combination of navy and white inset furniture grade cabinets with the white marbled quartz top, subway tile, ship lap, shutters and brass accents all complete this classic coastal style.
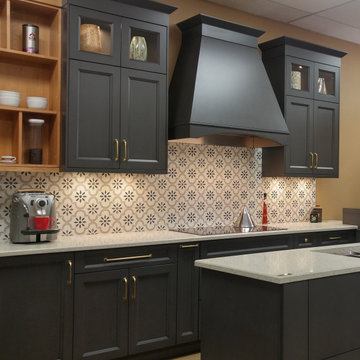
Transitional style showroom kitchen. Hale navy painted shaker style door with natural wood open shelves and separate bar/storage. Decorative panels accent the back of the peninsula.
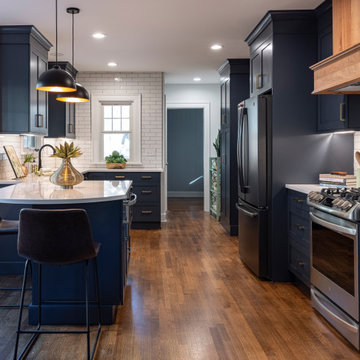
This bungalow kitchen was reincarnated by removing a wall between the kitchen and dining nook. By offsetting the peninsula cabinets there is room for seating and a generous new countertop area. The dark navy cabinets and white subway tile are a classic pairing in keeping with the age of the home. The clean lines of the natural Cherry Wood Hood brings warmth and harmony with the warm wood tones of the floor.
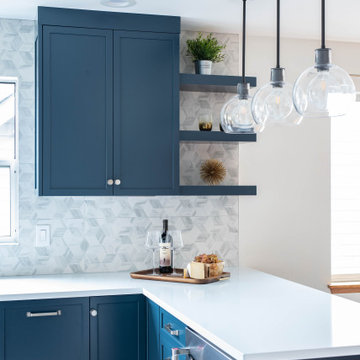
This 1950's built home was a time capsule in the most stunning way! Every element of the original modern home was perfectly preserved, including the kitchen. Unfortunately, the closed off kitchen wasn't fitting in the lifestyle of the busy young family. We needed to open the space, update the layout and finishes, all while ensuring we didn't lose the charm of the home.
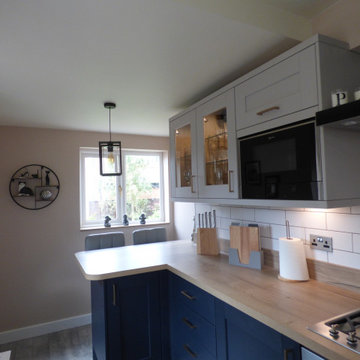
The importance of having a showroom really shows here. When our customer came to browse they fell for our modern neutral kitchen living display with Burbidge Otto doors in Lostock Hall and this became a strong source of direction for the designer.
From the Matt Soft Moss and Matt Porcelain colours, Modern Anthracite rail to the worktops in Corian Glacier White and Dekton Sirius. Every element was picked up on in some way.
A large kitchen island allows for social cooking; seating for two on one side and the induction hob on the other side. With a lounge area also needed in this space it was important that the island helped incorporate the two areas.
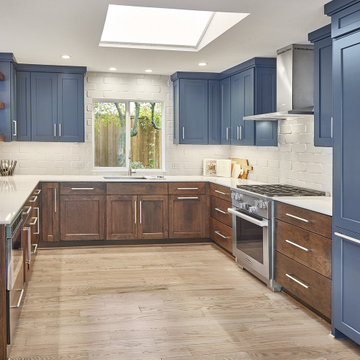
Our client wanted to take their 1970s kitchen to the 2020s. The original kitchen had many issues - inefficient cabinet space, choppy countertop layout, dated appliances, an obtrusive pantry that blocked access into the kitchen and provided poor storage, and a 1970's style step-down into the space. They requested a space that was clean, bright and open with a modern/mid-century feel where they could easily cook at home and entertain family and friends.
Improvements included:
- Raising the floor to make it level with the rest of the house
- Removing the obtrusive pantry and converting the water heater closet into the new pantry space
- Combining the two water heaters into one tank-less water heater
- Appliances were moved to create more counter space. The cooktop and oven were combined into a range. The microwave was moved to under the counter. The original trash compactor was replaced by a pull-out waste bin.
- The double basin sink was replaced by a single, large basin better suited for washing large pots, pans and tray. Accessories such as a cutting board and strainer fit over the sink making food prep and clean up easier.
- The pantry was custom built to fit the clients' needs with pull-out shelves to make accessing everything in the back easier. A socket was installed to create a coffee and smoothie station that can be hidden when not in use behind the pantry doors keeping the countertops cleared.
- Custom panels were manufactured for the refrigerator and dishwasher to hide the appliances.
- A unique 3-D tile backsplash was installed from counter to ceiling to create eye-catching movement.
- Electrical sockets were hidden under the upper cabinets and light switches on either side of the sink were turned horizontal to preserve the look and motion of the backsplash.
The dated kitchen with a challenging layout and inefficient storage was replaced with a bright, welcoming kitchen with clean lines and creative touches. The clients are beyond thrilled with the transformation and say that it is the ideal place to gather.

Widened the doorway to the dining room, reconfigured the layout with all new cabinetry. Integrated column refrigeration. Custom walnut top.
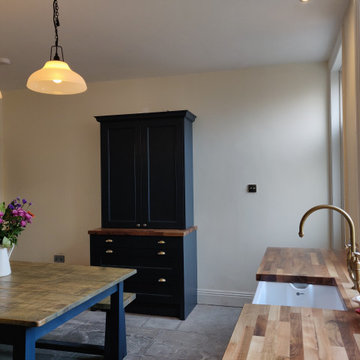
At the end of last year, we designed and installed this stunning beaded shaker kitchen for a couple in Morley, Leeds.
Our lovely clients chose this beautiful Hartforth Blue shade that compliments the European Walnut wooden worktops perfectly, adding warmth to the whole kitchen. The antique bronze handles and tap match seamlessly, helping to create an old-fashioned rustic look.
Designed by Tom.
Kitchen with Blue Cabinets and a Breakfast Bar Ideas and Designs
6
