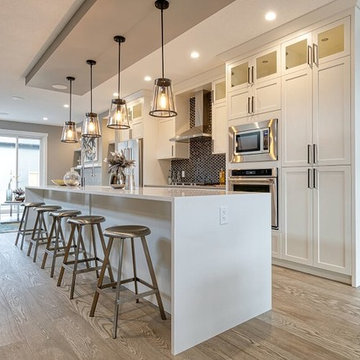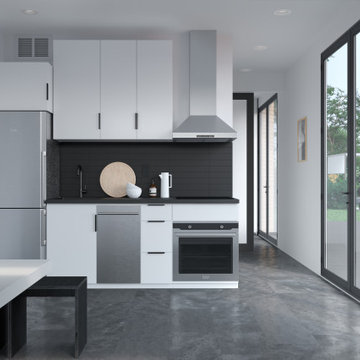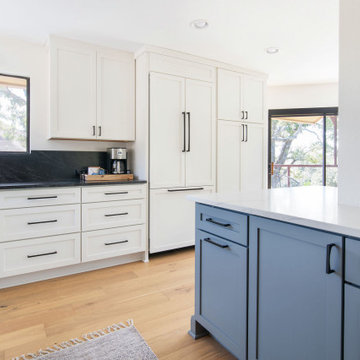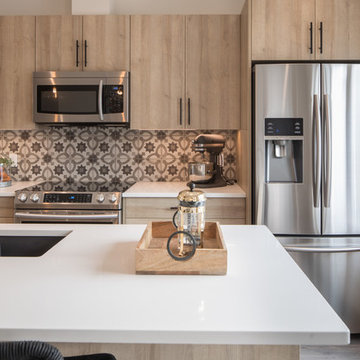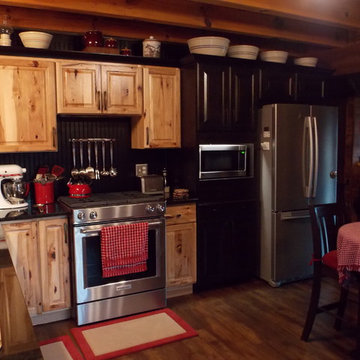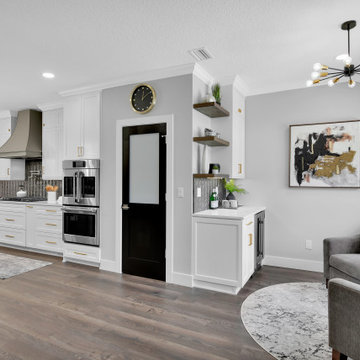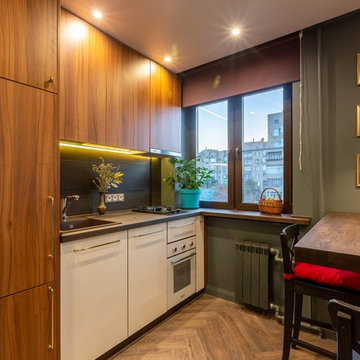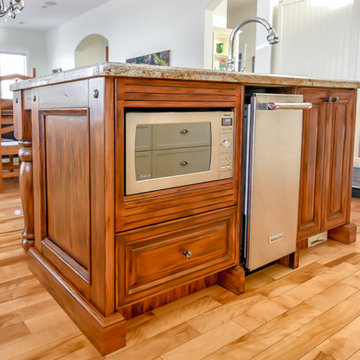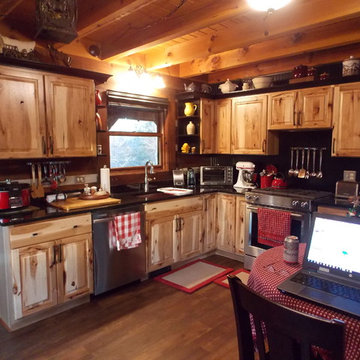Kitchen with Black Splashback and Vinyl Flooring Ideas and Designs
Refine by:
Budget
Sort by:Popular Today
101 - 120 of 869 photos
Item 1 of 3
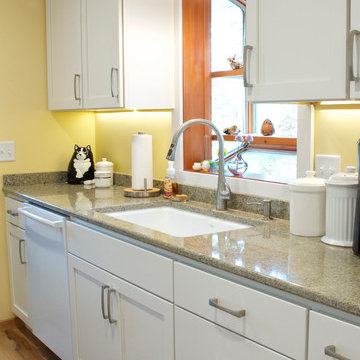
Classic white Starmark cabinets and Cambria counter-tops updated this suburban rambler.
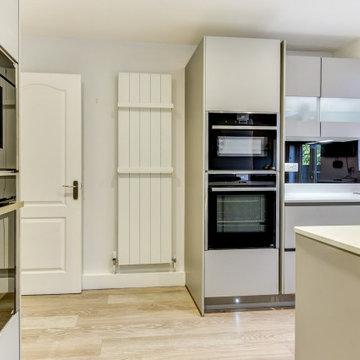
Cutting-Edge Nobilia Kitchen in Horsham, West Sussex
Situated in a picturesque Horsham Close, this kitchen is a recent design and full installation that now makes the most of a well-lit extension. Kitchen designer George from our Horsham showroom has undertaken the design of this project, delivering several desirables in a project that is packed with design and appliance functionality.
With the extension of this local property in place, the task was to make the space available work better for this Horsham client. And, with flexible dining options, vast storage, and a neat monochrome aesthetic – George has achieved this spectacularly with a glorious end result.
Kitchen Furniture
To achieve the perfect dynamic for this space, a neutral kitchen furniture option has been selected from our German supplier Nobilia. The colourway opted for is Stone Grey, which has been selected in the popular matt effect Touch range, bringing subtle tone and a silk like texture to the space. The light colour choice of furniture for this space is purposeful, giving way to poignant black monochrome accents that contribute to the aesthetic.
The Stone Grey furniture has been carefully designed to fully utilise the space. A long L-shape run houses most of the kitchen storage along with cooking appliances, feature wall units and sink area all placed here. A slimline island space with seating for four gives additional seating and a casual dining option with plenty of surrounding space. The final furniture component is a small run for the customers own American Fridge-Freezer, additional cooking appliances and pull-out storage area.
Kitchen Appliances
For this project a superior specification of Neff appliances has been used, with each area of appliances carefully thought through to fit the way this home operates. This client’s own American fridge freezer has been fitted neatly around furniture, with an impressive Neff coffee centre and N90 combination oven closely situated to form a morning drinks and breakfast station. Built-in to furniture opposite are two more high-spec N90 appliances, one of which is the notorious Neff Slide&Hide oven and the other is another combination oven.
Along the long L-shape run a Neff angled cooker hood sits above an 80cm flexInduction hob, providing a spacious cooking area but also contributing to the monochrome aesthetic. A Neff dishwasher has been integrated close to the sink to create another station this time for cleaning and clearing up, whilst a CDA dual temperature wine cabinet features at the end of this run boasting a useful forty-five bottle capacity.
Kitchen Accessories
A vast expanse of hard-wearing quartz has been used for the worksurfaces throughout this kitchen, creating a nice complementary theme between the Stone Grey units and the Intense White Silestone worktops selected. Within the worktops drainer grooves have been fabricated alongside the sink as well as space for a useful EVOline flip switch island socket. A Blanco undermounted 1.5 bowl sink has been incorporated at the clients request with a matching chrome mixer and magnetic hose.
The most noticeable accessory in this kitchen however is the immense glass black splashback fitted all the way along the main run in this space. Not only does this splashback give an easy wipe clean option, but it contributes massively to the monochrome feel that this client desired. This project utilised many trades from our fitting team with two full height radiators fitted in the kitchen area alongside all plumbing and a complete flooring refit, using durable Grey Limed Oak Karndean flooring.
Kitchen Features
Electing for German supplier Nobilia meant that this client also had extensive options when it came to deciding on feature units and extra kitchen inclusions. To operate this handleless kitchen, stainless steel rails have been incorporated for access – these create a linear and symmetric dynamic which is shown nicely with aligned pan drawers either side of the island space. Subtle glazed wall units have been used along the main run in the kitchen adding to the linear feel. These are joined by a ten-bottle exposed wine racking that is useful for storing at ambient temperature.
A line-up of pull-out pantry boxes have been used towards the appliance end of this kitchen which each maximise storage space compared to conventional shelving. These boxes increase storage capacity of the kitchen, give easy access, and add an all-in-one-place storage theme for ambient items.
Our Kitchen Design & Installation Services
This project is another fantastic example of the full-service renovation option we offer, utilising many trades including carpentry, flooring, plastering, lighting and plumbing to bring a beautiful kitchen design to life. The co-ordination of this project has all been undertaken by our first-rate project management team who have organised all aspects of the project.
Alongside the kitchen, a new cloakroom has also been fitted in this property with two new bathrooms soon to be fitted.
If you’re thinking of a home renovation and want the ultimate peace of mind for your project, opt for our complete installation package with all fitting and ancillary work priced in a single quotation.
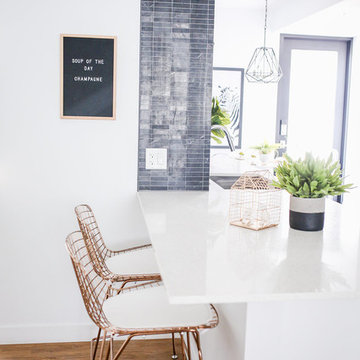
MCM sofa, Clean lines, white walls and a hint of boho, black marble 1X4" Tile
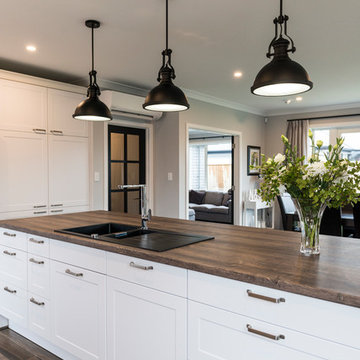
Stunning country influence nestled in this 2017 modern new build home.
The lacquer doors compliment the dark oak laminate top, offering a warm and welcoming appeal to friends and family.
Floor to ceiling cabinets offers an enormous amount of storage, and the negative detail above the cornice prevents the height of the kitchen over powering the room.
All Palazzo kitchens are locally designed by fully qualified (and often award winning) designers, an manufactured using precision German Engineering, and premium German Hardware.
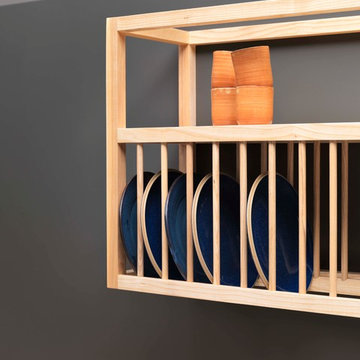
We designed this kitchen to try to shake up the norm in the kitchen world. Each of the freestanding Ash units is a piece of furniture in it own right. Its a concept that could conceivably allow you to move your kitchen with you to a new home or add/adjust in the future. Units in solid sustainably sourced British Ash and island unit in Ash and powder coated steel frame.
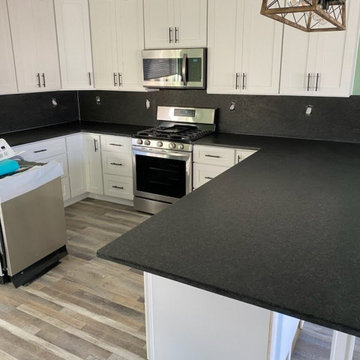
Pebble Oak SPC
CNSW Shaker White
[Cos] Granite New Black Pearl LF, full backsplash
Silver T-Bar handles
60/40 s/s farm sink

Smooth faced cabinetry is actually cherry stained maple, offering a sleek look. Maple was chosen for it's stronger and more durable qualities. Black countertops, floor, and granite countertop are highlighted with blue accents decor.
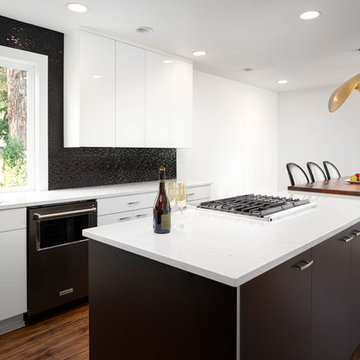
Perimeter Cabinets: Bellmont Cabinets"Jazz" White Gloss
Island Cabinet Finish: Bellmont Cabinets "Strata" Sculpted Black
Wall Color: Sherwin Williams "Pure White"
Countertop: Pental Quartz "Venatino"
Backsplash: Emser "Artwork" black hex
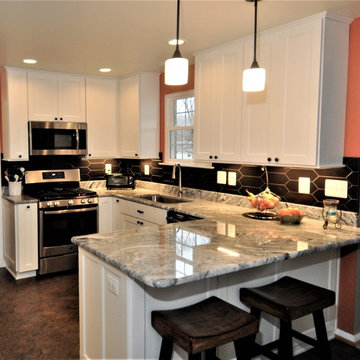
This is our most recently completed kitchen remodel. This home had the original kitchen and adjoining powder room from 1967 and was in dire need of an update. We removed the existing pantry cabinet, installed new recessed and undercabinet lighting, updated the electrical and replaced or repaired the drywall. All new Bridgewood Advantage cabinetry was installed, in the Manhattan door style and in the color Snow. The countertops are Viscont White granite. Black backsplash tile was included. Many convenience features were included such as pull out spice racks, trash rollout and rollout trays in many of the cabinets. Included in the kitchen was a drop zone/ beverage area. The adjoining powder room was also remodeled using the same cabinetry and countertops. Finishing out the project was the installation of ceramic tile floor in the powder room and luxury vinyl tile in the kitchen area.
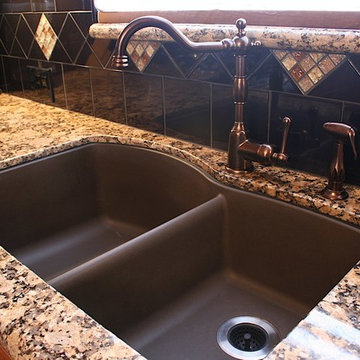
Showplace Wood Cabinets, Showplace Oak Cabinets, Showplace Breckenridge Door, Silgranite Sink, Granite Countertops, Abundant Storage, Black Ceramic Tile Backsplash, Glass Decorative Mosaic Tile, Large Island, Two-Tiered Island, Pendant Lighting, Built-In Hutch, Undercabinet Lighting, Oil Rubbed Bronze Faucet, Built-In Pantry, Stainless Steel Appliances, Glass Range, Double Oven, Microhood, Two-Toned Cabinets, French Style Refrigerator, Water Glass Doors, Built-In Desk, Vinyl Plank Flooring, Wood-Look Flooring
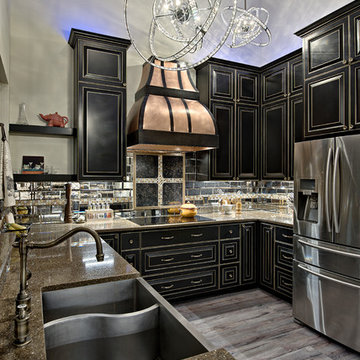
An eye-catching crystal orb chandeliers hang from a high ceiling providing light while adding a touch sparkle and brilliants to the room.
Kitchen with Black Splashback and Vinyl Flooring Ideas and Designs
6
