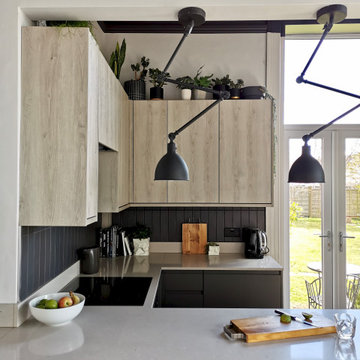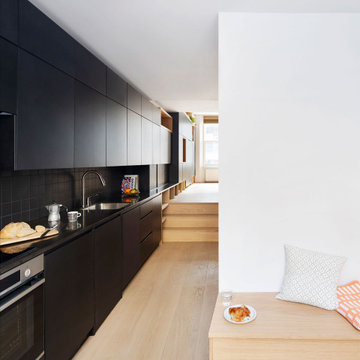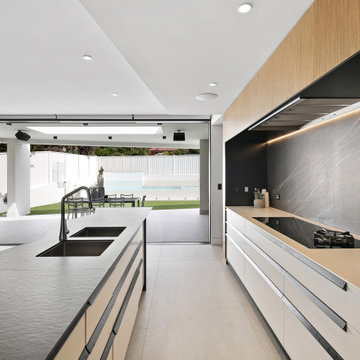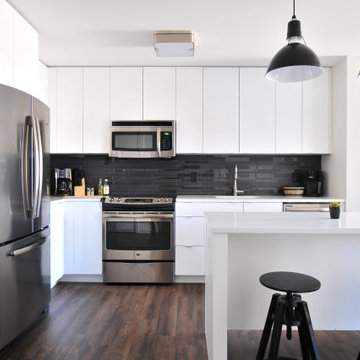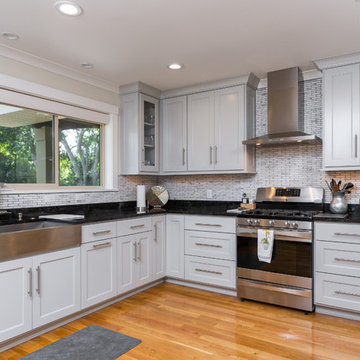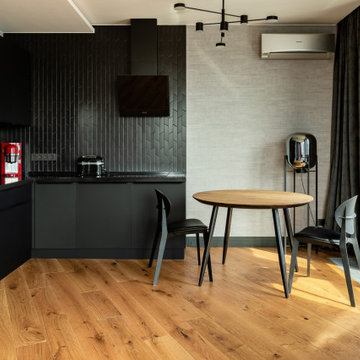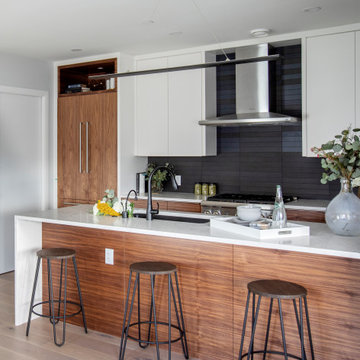Kitchen with Black Splashback and Porcelain Splashback Ideas and Designs
Sort by:Popular Today
161 - 180 of 1,855 photos
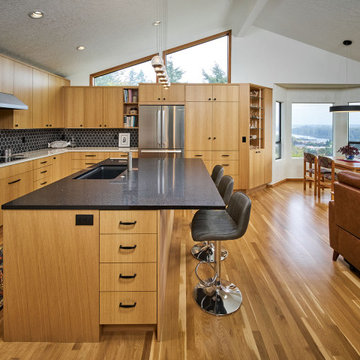
We moved the kitchen to the opposite side of the room to provide a better overall layout with more cabinets and continuous countertop space. Cabinets were placed under clerestory windows, allowing them to act as a light shelf and exponentially increasing natural light in the space. We removed the dropped ceiling to open up the space and create more evenly dispersed natural light.
New appliances were installed, including a separate cooktop and wall oven to accommodate different cooking and baking zones. We implemented a warm Pacific Northwest material pallet with quarter-sawn oak cabinets, and added neutral yet sharp finishes in black, white, and chrome.

В гостиной в обеденной зоне нам необходимо было организовать посадку для всех членов семьи, обеденная группа состоит из стола длиной 2.4 метра и восьми стульев. Чтобы композиция не выглядела массивно, мы использовали мебель с плавными формами, напоминающими природные. Обтекаемые линии стульев Calligaris в обивке цвета серой гальки гармонируют со светильниками Flamingo от Vibia, а керамическая поверхность столешницы перекликается с фактурой каменного шпона на стене.
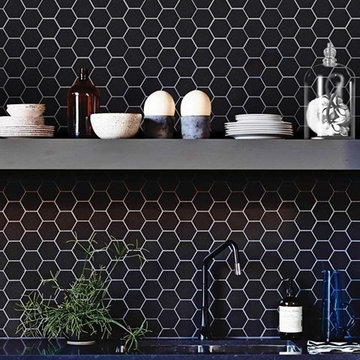
Full wall of 5cm Winckelmans porcelain hex tiles in Black - the contrasting white/gray colored grout really makes it pop!
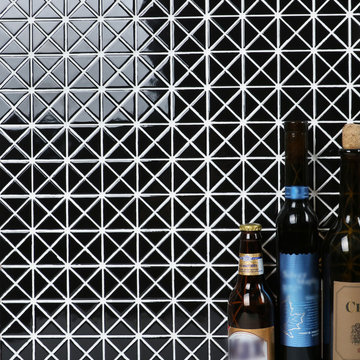
Modern kitchen backplash finished with ant.tile 1'' classic black glossy triangle tile mosaic, it is simple and elegant
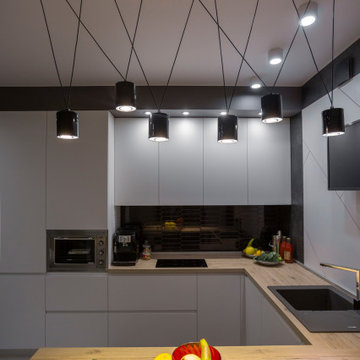
Кухонный гарнитур сделали белым, чтобы его объём "не давил". Но выделили геометрию столешницей под дерево. Она придает тепло и уют всему помещению.
Сделав белые фасады, мы сместили акцент на фартук из плитки. На стене за ТВ использовали керамогранит в определенной композиции, с КРАСНОЙ затиркой!
На другой стене задействовали чёрную плитку необычной формы.
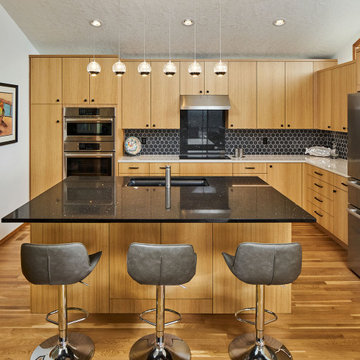
We moved the kitchen to the opposite side of the room to provide a better overall layout with more cabinets and continuous countertop space. Cabinets were placed under clerestory windows, allowing them to act as a light shelf and exponentially increasing natural light in the space. We removed the dropped ceiling to open up the space and create more evenly dispersed natural light.
New appliances were installed, including a separate cooktop and wall oven to accommodate different cooking and baking zones. We implemented a warm Pacific Northwest material pallet with quarter-sawn oak cabinets, and added neutral yet sharp finishes in black, white, and chrome.
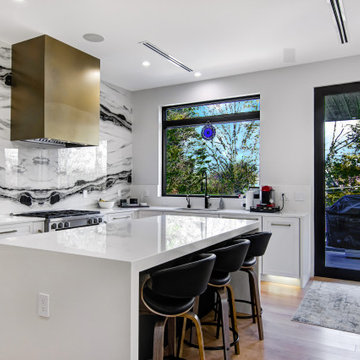
This is a contemporary kitchen with black and white shaker door styles, hard oversized hardware. The backsplash is 2 large book matching porcelain slabs in a style called panda. The hood was custom done by a metal fabricator.
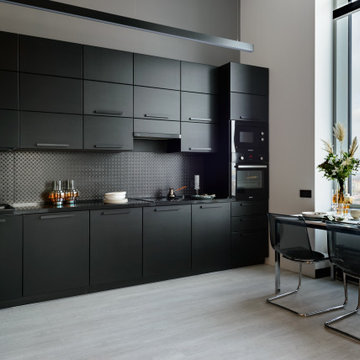
Эта квартира имеет высоту потолков 4 м. и выполнена в современном стиле для молодой семейной пары. Заказчики любят черно-белую гамму, ей мы и ограничились с маленькими цветовыми вкраплениями. Не смотря на обилие черного цвета, квартира светлая т.к. имеет высокие окна по всему фасаду здания. Это видно на плане квартиры, листайте он в конце.
Начну с кухни-гостиной. Кухня не стандартной высоты, верхние шкафы имеют дополнительную секцию, где удобно хранить утварь редкого использования. При высоте потолка 4 м. стандартная кухня смотрелась бы низкой. Также высота потолка позволила организовать антресольный этаж с зоной отдыха.
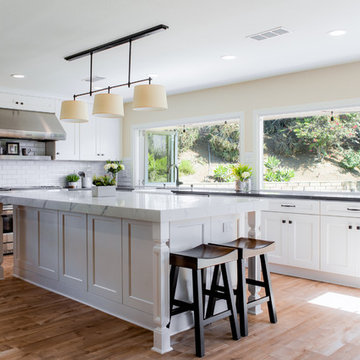
This Orange County farmhouse kitchen was done by Reborn in 2017. The white cabinets add a fresh look to the home, and really allow for dramatic contrast. The kitchen countertops on the surrounding cabinets are a dark quartz, matching up perfectly with the dark hardware. The island is done in a marble-like quartz that completely ties in the dark counters and the white cabinets. Adding different colors to your kitchen gives it a more homey feel. The stainless steel appliances and clean white window moldings create a modern feel for the room.
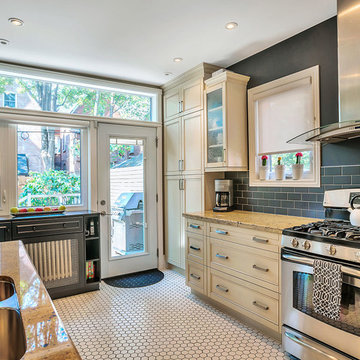
A renovation ten years prior meant a refresh in 2016 with new hexagon floors, a new paint colour and additional functional built-in storage by the back door.
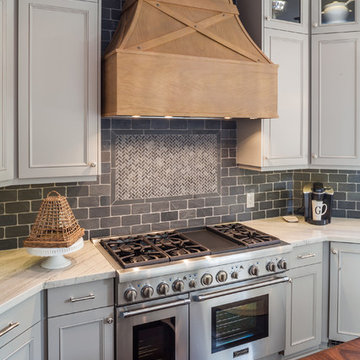
The focal piece of this kitchen, specialty backsplash tile design, custom venthood and a beautiful range.
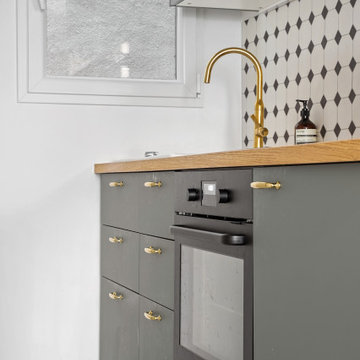
Très jolie cuisine vert foncée harmonisée avec un plan de travail en bois clair.
Les poignées et mitigeur de couleur bronze apportent du caractère.
Kitchen with Black Splashback and Porcelain Splashback Ideas and Designs
9

