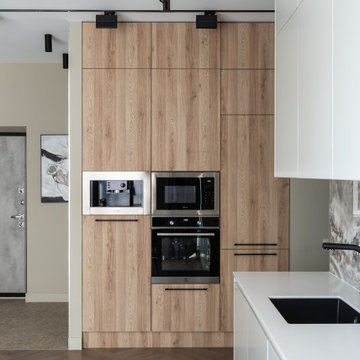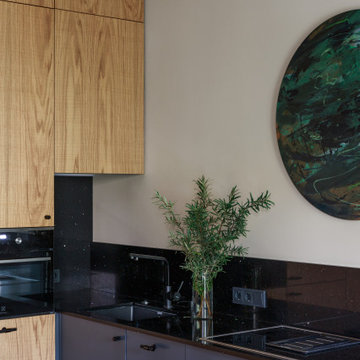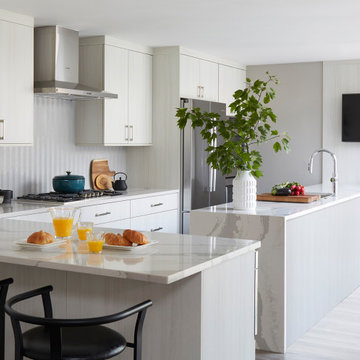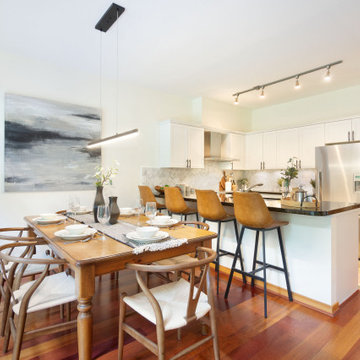Kitchen with Black Splashback and Grey Splashback Ideas and Designs
Refine by:
Budget
Sort by:Popular Today
141 - 160 of 228,814 photos
Item 1 of 3

Shaker kitchen painted blue with yellow colour pop between kitchen and dining spaces

Located out of sight in a big oak millwork "box" directly behind the kitchen, the spacious pantry is loaded with storage options behind its vertical grain rift oak cabinetry.
The Slide Mink backsplash tile from Facings of America is a bold contrast to the polished quartz countertop from Galleria of Stone.
Project Details // Now and Zen
Renovation, Paradise Valley, Arizona
Architecture: Drewett Works
Builder: Brimley Development
Interior Designer: Ownby Design
Photographer: Dino Tonn
Millwork: Rysso Peters
Limestone (Demitasse) flooring and walls: Solstice Stone
Faux plants: Botanical Elegance
https://www.drewettworks.com/now-and-zen/

Kitchen beverage station with tower cabinets with pocket doors, glass upper cabinets and furniture-style base moulding at toe-space

У заказчиков проекта нет необходимости в большом гарнитуре. Поэтому оказалось достаточно кухни, выстроенной в одну линию. При этом она оснащена всем необходимым.

Open Kitchen featuring a unique blue paint color called Capri. The kitchen has flush cabinetry provided by field stone cabinets., kitchenaid appliances, granite countertops, and extra detail on the upper trim of the cabinets.

-In this kitchen renovation, new double islands & ceiling-high cabinetry quadruples the previous counter & storage space
-9’ island with seating includes three workstations
-Seating island offers under counter electronics charging ports & three shelves of storage per workstation in cabinets directly in front of stools
-Behind stools, lower cabinetry provides one drawer & two pull-out shelves per workstation
-7’ prep island services 48” paneled refrigerator & 48” gas range & includes 2nd sink, 2nd dishwasher & 2nd trash/recycling station
-Wine/beverage chiller located opposite island sink
-Both sink spigots are touch-less & are fed by whole-house water filtration system
-Independent non-leaching water faucet delivers purified, double-pass reverse osmosis drinking water
-Exhaust fan for gas range is hidden inside bridge of upper cabinets
-New built-in window seat in bay window increases seating for informal dining while reducing floor space needed for table and chairs
-New configuration allows unobstructed windows & French doors to flood space with natural light & enhances views into the back yard
-Gray-blue coloration of cabinet bases helps anchor the middle of the room and provides welcome contrast in scheme

Take a seat at this massive granite island while you wait for dinner. This stunning kitchen also showcases two-tone cabinets, a beverage center, and stainless steel appliances.
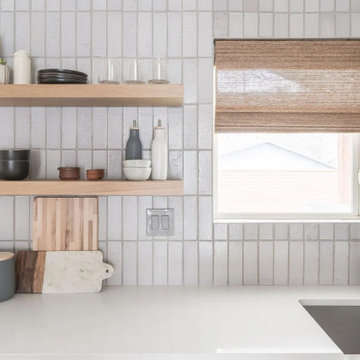
Quick Ship Brick in White Mountains makes a sophisticated backdrop in this contemporary kitchen
DESIGN
Cameron Getter Design
PHOTOS
Kieran Reeves Photography
TILE SHOWN
THIN BRICK IN WHITE MOUNTAIN

This 2-story home includes a 3- car garage with mudroom entry, an inviting front porch with decorative posts, and a screened-in porch. The home features an open floor plan with 10’ ceilings on the 1st floor and impressive detailing throughout. A dramatic 2-story ceiling creates a grand first impression in the foyer, where hardwood flooring extends into the adjacent formal dining room elegant coffered ceiling accented by craftsman style wainscoting and chair rail. Just beyond the Foyer, the great room with a 2-story ceiling, the kitchen, breakfast area, and hearth room share an open plan. The spacious kitchen includes that opens to the breakfast area, quartz countertops with tile backsplash, stainless steel appliances, attractive cabinetry with crown molding, and a corner pantry. The connecting hearth room is a cozy retreat that includes a gas fireplace with stone surround and shiplap. The floor plan also includes a study with French doors and a convenient bonus room for additional flexible living space. The first-floor owner’s suite boasts an expansive closet, and a private bathroom with a shower, freestanding tub, and double bowl vanity. On the 2nd floor is a versatile loft area overlooking the great room, 2 full baths, and 3 bedrooms with spacious closets.
Kitchen with Black Splashback and Grey Splashback Ideas and Designs
8
