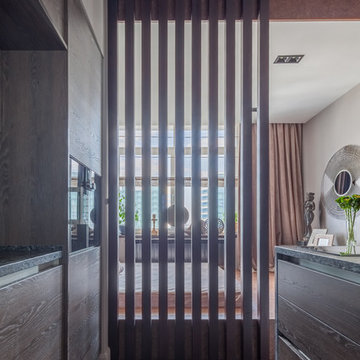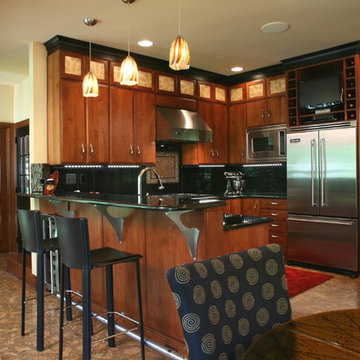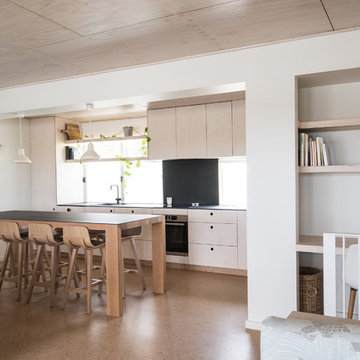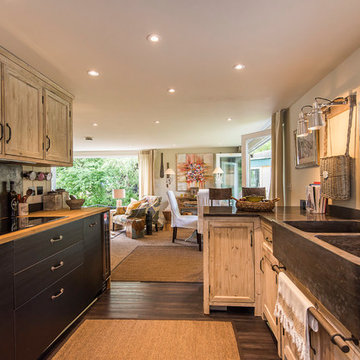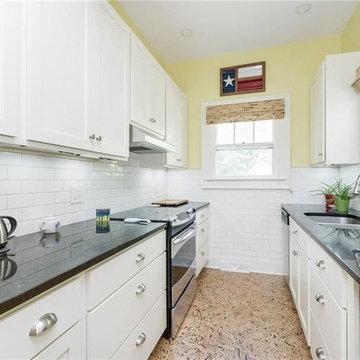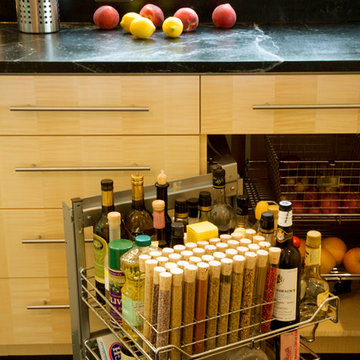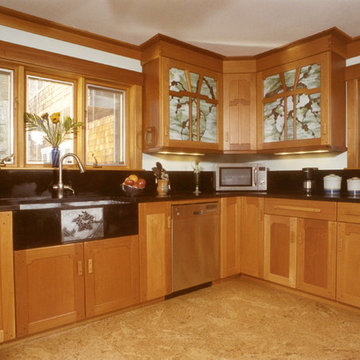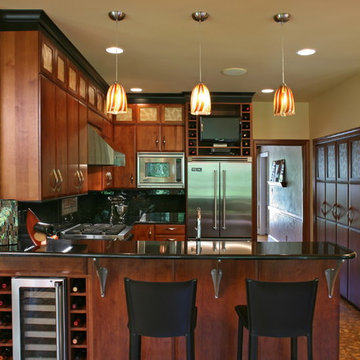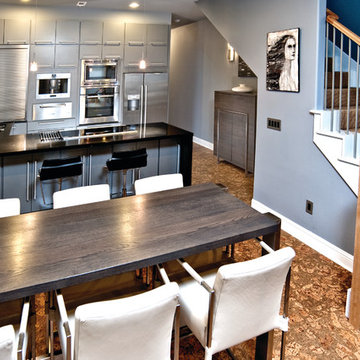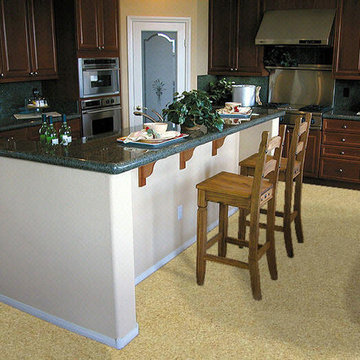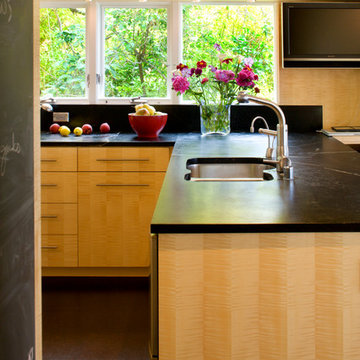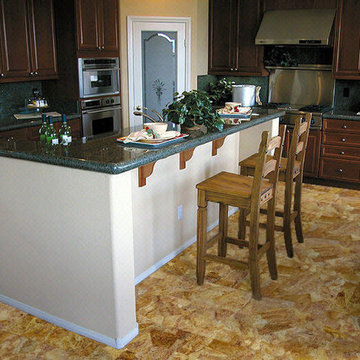Kitchen with Black Splashback and Cork Flooring Ideas and Designs
Refine by:
Budget
Sort by:Popular Today
21 - 40 of 102 photos
Item 1 of 3
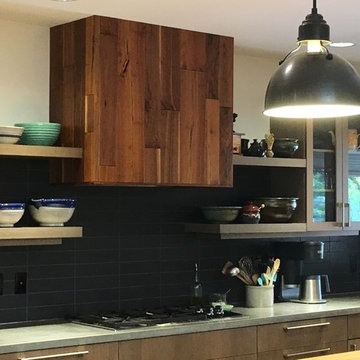
Fully updated kitchen designed to fit the midcentury modern architecture of the home. Large island seats 8. Plenty of workspace on the butcher block island. Concrete countertops, open shelving and custom stove hood using reclaim paneling from the home.
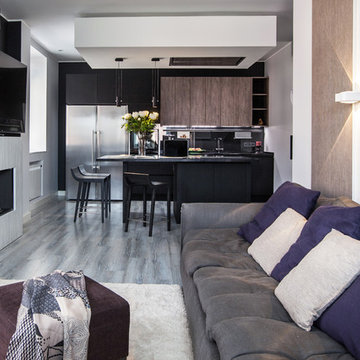
лаконичный интерьер в серых тонах
автор: Кульбида Татьяна LivingEasy
фото: Светлана Игнатенко
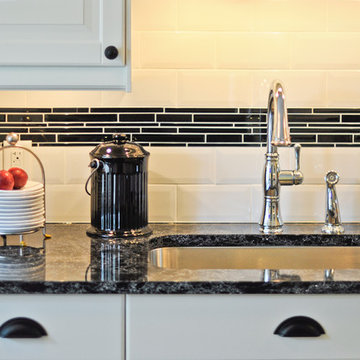
The word gourmet is described as a person with a discernible palate. This kitchen renovation was brought to life with aspects every gourmet could love: ample cabinetry, lighting, and a quiet nook that gives an air of grace. You don’t have to be a fantastic cook to enjoy a kitchen this fashionable, though. The storage options alone makes this design a winner when it comes to utilizing space and appeasing the product junkie in us all.
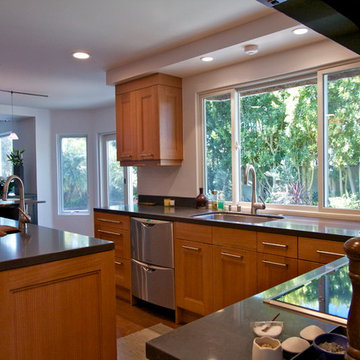
In a two-cook kitchen two sinks are a real advantage. This kitchen also has both an induction cooktop and a gas cooktop. The clients (extremely talented cooks) didn't quiet trust me that once they had induction they wouldn't need gas. They now do, and admit they could have easily lived with only the induction. We also greatly increased the size of the window in this renovation--the feel of the kitchen is almost as important as the function.

Condos are often a challenge – can’t move water, venting has to remain connected to existing ducting and recessed cans may not be an option. In this project, we had an added challenge – we could not lower the ceiling on the exterior wall due to a continual leak issue that the HOA has put off due to the multi-million-dollar expense.
DESIGN PHILOSOPHY:
Work Centers: prep, baking, clean up, message, beverage and entertaining.
Vignette Design: avoid wall to wall cabinets, enhance the work center philosophy
Geometry: create a more exciting and natural flow
ANGLES: the baking center features a Miele wall oven and Liebherr Freezer, the countertop is 36” deep (allowing for an extra deep appliance garage with stainless tambour).
CURVES: the island, desk and ceiling is curved to create a more natural flow. A raised drink counter in Sapele allows for “bellying up to the bar”
CIRCLES: the 60” table (seating for 6) is supported by a steel plate and a custom column (used also to support the end of the curved desk – not shown)
ISLAND CHALLENGE: To install recessed cans and connect to the existing ducting – we dropped the ceiling 6”. The dropped ceiling curves at the end of the island to the existing ceiling height at the pantry/desk area of the kitchen. The stainless steel column at the end of the island is an electrical chase (the ceiling is concrete, which we were not allowed to puncture) for the island
Cabinets: Sapele – Vertical Grain
Island Cabinets: Metro LM 98 – Horizontal Grain Laminate
Countertop
Granite: Purple Dunes
Wood – maple
Drink Counter: Sapele
Appliances:
Refrigerator and Freezer: Liebherr
Induction CT, DW, Wall and Steam Oven: Miele
Hood: Best Range Hoods – Cirrus
Wine Refrigerator: Perlick
Flooring: Cork
Tile Backsplash: Artistic Tile Steppes – Negro Marquina
Lighting: Tom Dixon
NW Architectural Photography
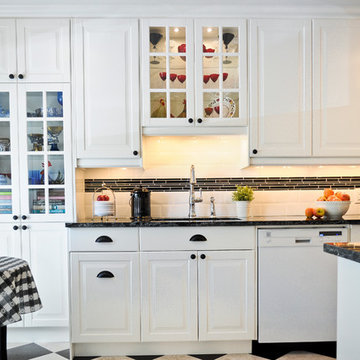
The word gourmet is described as a person with a discernible palate. This kitchen renovation was brought to life with aspects every gourmet could love: ample cabinetry, lighting, and a quiet nook that gives an air of grace. You don’t have to be a fantastic cook to enjoy a kitchen this fashionable, though. The storage options alone makes this design a winner when it comes to utilizing space and appeasing the product junkie in us all.
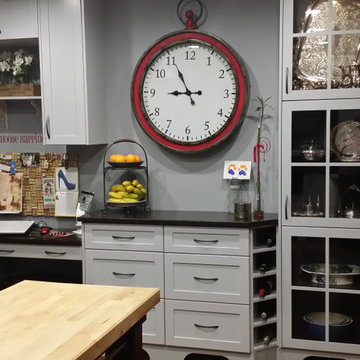
Right corner of "U" shape
Sapphire blue apron sink,
Open L-shaped 2" thick shelving supported with iron brackets with matching stacked cabinets above
Open cabinet above fridge
"Valance toe kicks"
Island purchased separately by client
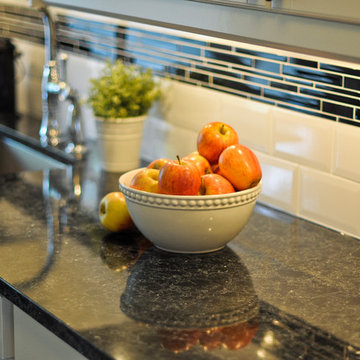
The word gourmet is described as a person with a discernible palate. This kitchen renovation was brought to life with aspects every gourmet could love: ample cabinetry, lighting, and a quiet nook that gives an air of grace. You don’t have to be a fantastic cook to enjoy a kitchen this fashionable, though. The storage options alone makes this design a winner when it comes to utilizing space and appeasing the product junkie in us all.
Kitchen with Black Splashback and Cork Flooring Ideas and Designs
2
