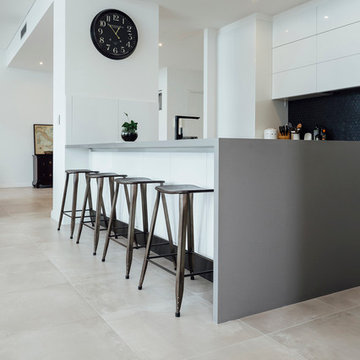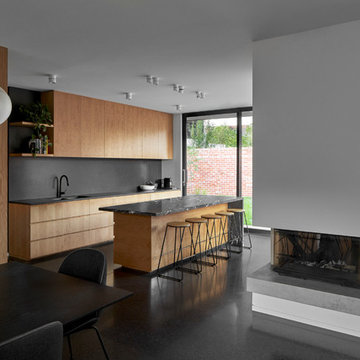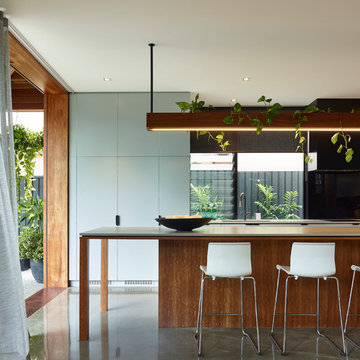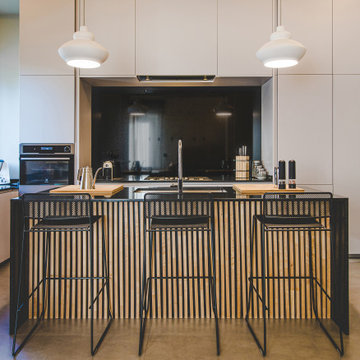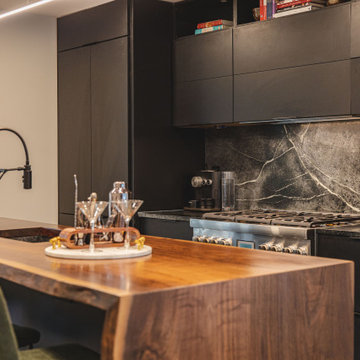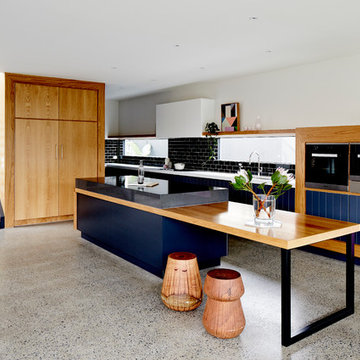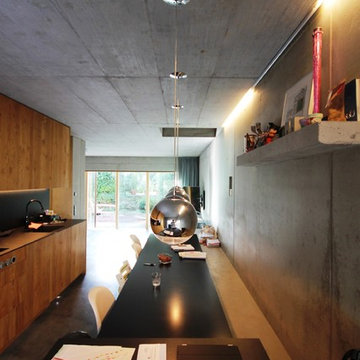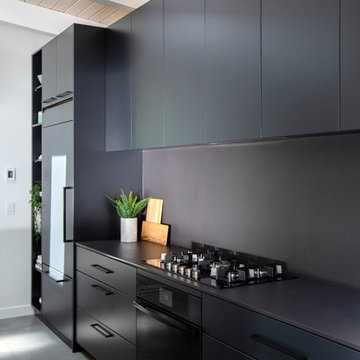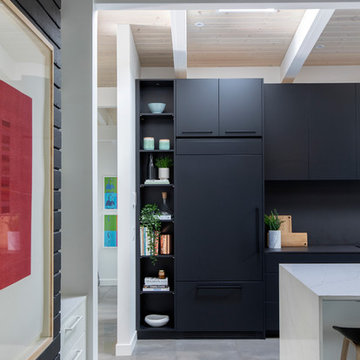Kitchen with Black Splashback and Concrete Flooring Ideas and Designs
Refine by:
Budget
Sort by:Popular Today
241 - 260 of 1,345 photos
Item 1 of 3
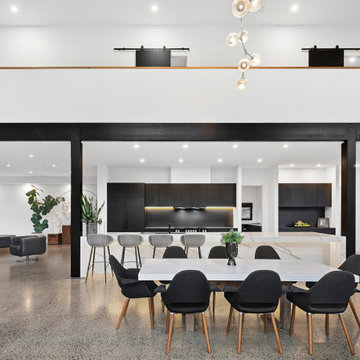
An open plan kitchen, living area and dining room add to the impact of this beautiful space. A stone island bench of over 6 metres anchors the steel columns to this magnificent space.
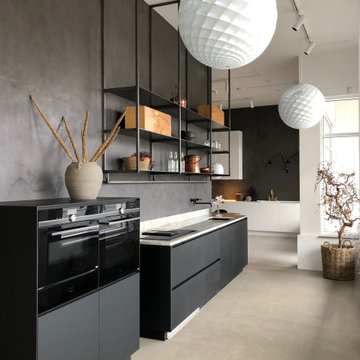
Fler och fler ser hållbarhet som en självklarhet. Det finns en tydlig tendens att vända ryggen åt slit-och-släng-mentaliteten och främja de hållbara lösningarna. För oss är det ingen nyhet. Vi har sedan 1982 haft ett hållbart synsätt när det gäller att bygga handgjorda snickerikök. Av organiska material och med en kompromisslös kvalitet som håller i generationer.
Grundaren av Multiform, Carsten Michelsen, hade en vision om att designa en köksklassiker, som i likhet med 1950-talets danska möbeldesigner skulle finnas i flera generationer. Han skapade Multiforms kök Form 1 1982. En köksklassiker som fortfarande lever kvar – och det gör även visionen.
Ett Multiform-kök är byggt för att hålla. Att hålla i vardagen – hålla för livet – genom hela livet. Det är vår grundläggande inställning till och tolkning av hållbarhet.
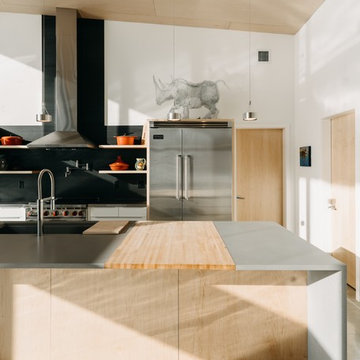
For this custom west coast modern home in Ucluelet our designer Leanne Molchan incorporated the "Tofino" style slab doors by Merit Kitchens, on which she mounted clean stainless handles by Marathon Hardware. She used natural maple floating shelves above the stainless gas range. The island is custom waterfall edge countertop made up of a mix of quartz and custom woodwork, with an undermount sink and stainless fixtures.
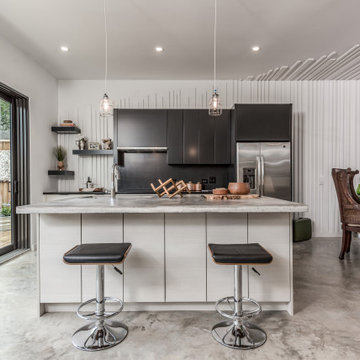
Designed + Built + Curated by Steven Allen Designs, LLC. ***Specializing in making your home a work of ART***
New Construction outside of Garden Oaks that highlights Innovative Designs/Patterns/Textures + Concrete Countertops + Vintage Furnishings + Custom Italian Laminated Cabinets + Polished Concrete Flooring + Executive Birch Bedroom with Chevron Pattern + Mitsubishi MiniSplits + Multi-Sliding Exterior Door + Large Deck + Designer Fixtures
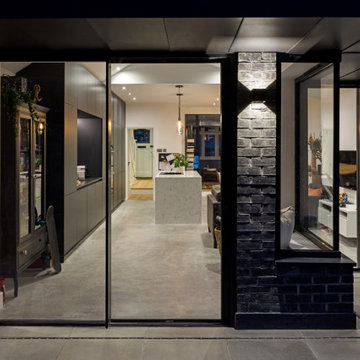
Our clients wanted to create more space and re-configure the rooms they already had in this terraced house in London SW2. The property was just not big enough to accommodate their busy family life or for entertaining family and friends. They wanted a usable back garden too.
One of the main ambitions was to create enough space downstairs for an additional family room combined with a large kitchen dining area. It was essential to be able to divide the different activity spaces too.
The final part of the brief was to create something different. The design had to be more than the usual “box stuck on the back of a 1930s house.”
Our solution was to look at several ambitious designs to deliver under permitted development. This approach would reduce the cost and timescale of the project significantly. However, as a back-up, we also applied to Lambeth Council for full planning permission for the same design, but with different materials such as a roof clad with zinc.
Internally we extended to the rear of the property to create the large family-friendly kitchen, dining and living space our client wanted. The original front room has been divided off with steel framed doors that are double glazed to help with soundproofing. We used a hedgehog glazing system, which is very effective.
The extension has a stepped plan, which helps to create internal zoning and to separate the different rooms’ functions. There is a non-symmetrical pitched roof, which is open internally up to the roof planes to maximise the feeling of space.
The roof of the extension is clad in zinc with a concealed gutter and an overhang to provide shelter. Black bricks and dark grey mortar give the impression of one material, which ties into the colour of the glazing frames and roof. This palate brings all the elements of the design together, which complements a polished concrete internal floor and a stylish contemporary kitchen by Piqu.
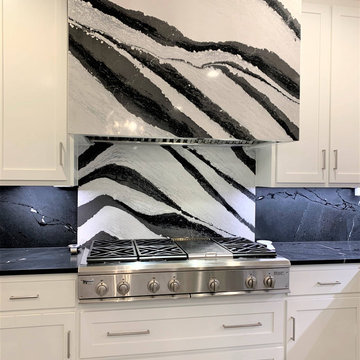
Black and white Bentley by Cambria quartz completes this kitchen island and backsplash. Countertops are black honed granite.
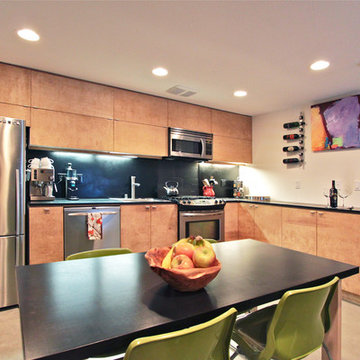
This project was the flagship project for First Lamp. It was designed and constructed by Kevin and Taylor as a testing ground for future collaboration. Since ownership, design, and construction were all represented between the two team members, this project communicates First Lamp’s position on architectural design better than any to date. Despite its small scale, it is the purest example of the type of work that First Lamp will produce in the future.
The space lies in the basement of a three story residential condominium building in Queen Anne. Nestled almost entirely below grade, natural light and views to the outside were impossible from the outset. Therefore, the primary goal of the design was to create a comfortable urban retreat that is isolated completely from the surrounding environment.
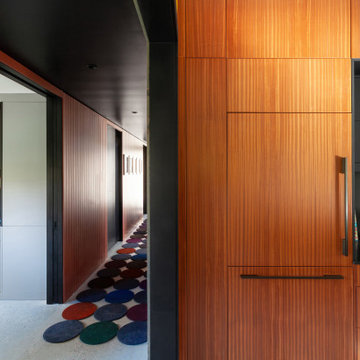
Mahogany veneer cabinets take inspiration from exterior Corten cladding - Architect: HAUS | Architecture For Modern Lifestyles - Builder: WERK | Building Modern - Photo: HAUS
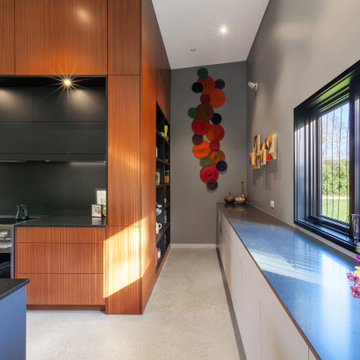
Pantry storage area wraps around the L-shaped kitchen - Architect: HAUS | Architecture For Modern Lifestyles - Builder: WERK | Building Modern - Photo: HAUS
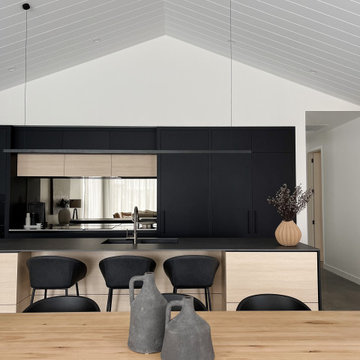
The showstopper, this kitchen has alot of wow. From the Neolith benchtops to the hidden scullery beside the integrated fridge. This has everything you need from a kitchen and more.
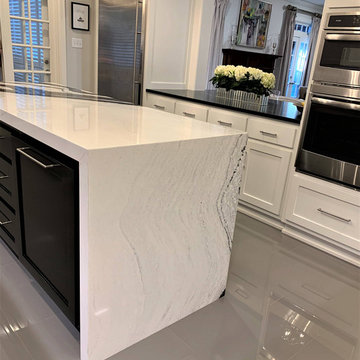
Black and white Bentley by Cambria quartz completes this kitchen island and backsplash. Countertops are black honed granite.
Kitchen with Black Splashback and Concrete Flooring Ideas and Designs
13
