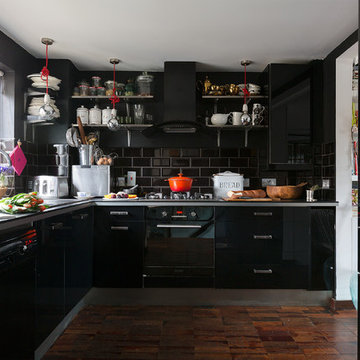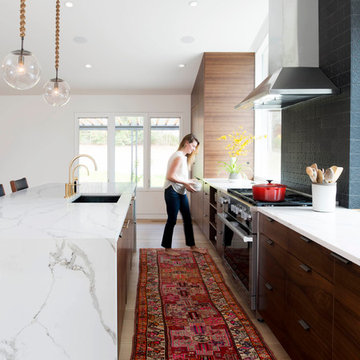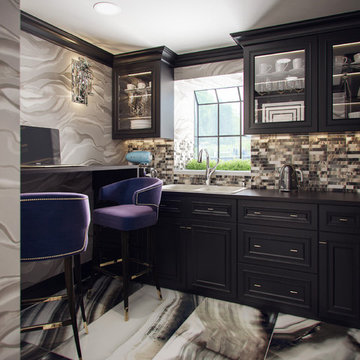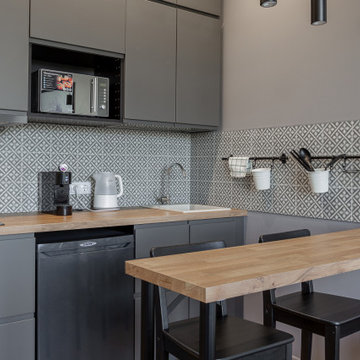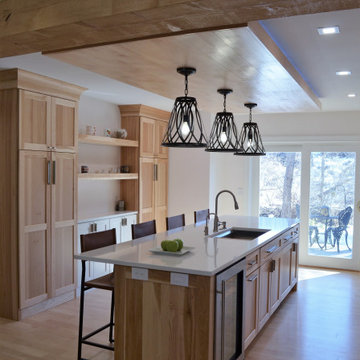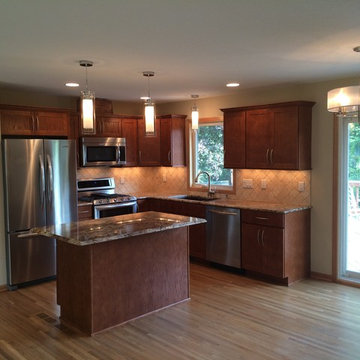Kitchen with Black Splashback and Ceramic Splashback Ideas and Designs
Refine by:
Budget
Sort by:Popular Today
61 - 80 of 4,171 photos
Item 1 of 3
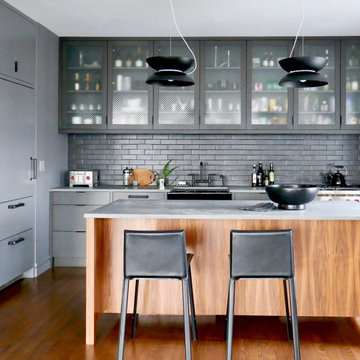
A modern mix of charcoal grey stain and antique wire glass cabinets with a black farm sink combine with a walnut kitchen island for a warm and hard working kitchen. The dark palette adds drama but was actually a solution to mitigate nighttime reflections on the opposite windows that had ruined the view.
Designed and photographed by Clare Donohue / 121studio
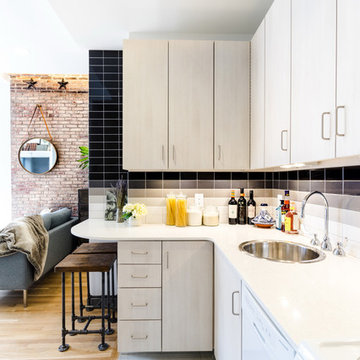
The long kitchen leads you into the apartment where the dramatic new backsplash is juxtaposed against the restored brick of an old chimney. An overhanging counter provides an eating area for 2.
Photography and styling by Heidi Solander
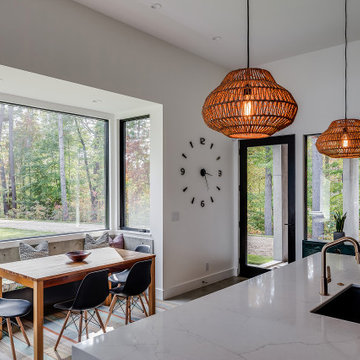
An eating nook is set into one of the exterior bays and open to the kitchen and living areas. Notice the concrete is visible inside and out in key areas.

The distinguishing trait of the I Naturali series is soil. A substance which on the one hand recalls all things primordial and on the other the possibility of being plied. As a result, the slab made from the ceramic lends unique value to the settings it clads.
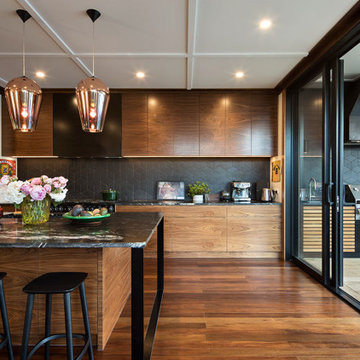
This thoughtfully renovated 1920’s character home by Rogan Nash Architects in Auckland’s Westmere makes the most of its site. The homeowners are very social and many of their events centre around cooking and entertaining. The new spaces were created to be where friends and family could meet to chat while pasta was being cooked or to sit and have a glass of wine while dinner is prepared. The adjacent outdoor kitchen furthers this entertainers delight allowing more opportunity for social events. The space and the aesthetic directly reflect the clients love for family and cooking.
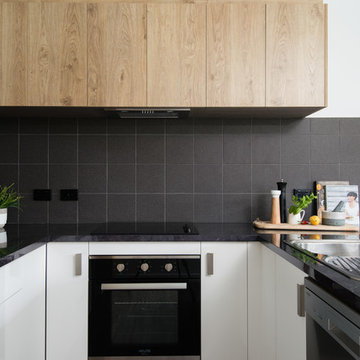
modern industrial style with timber look feature cabinetry.
Photos: Anjie Blair
Staging; DHF Property Styling
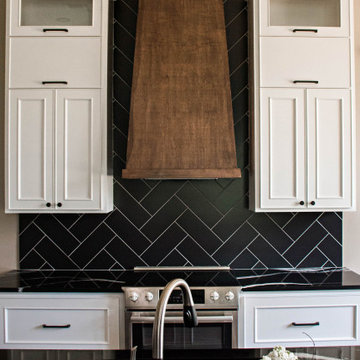
Modern Garage Apartment- This is a classic black and white concept with bold elements and pops of color.
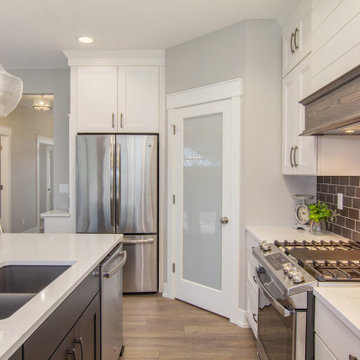
This stand-alone condominium takes a bold step with dark, modern farmhouse exterior features. Once again, the details of this stand alone condominium are where this custom design stands out; from custom trim to beautiful ceiling treatments and careful consideration for how the spaces interact. The exterior of the home is detailed with dark horizontal siding, vinyl board and batten, black windows, black asphalt shingles and accent metal roofing. Our design intent behind these stand-alone condominiums is to bring the maintenance free lifestyle with a space that feels like your own.
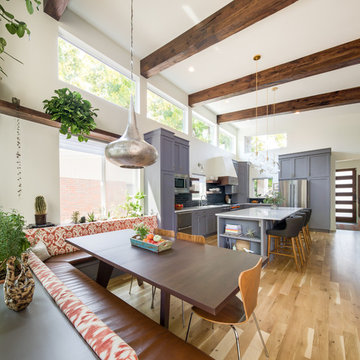
This family home in a Denver neighborhood started out as a dark, ranch home from the 1950’s. We changed the roof line, added windows, large doors, walnut beams, a built-in garden nook, a custom kitchen and a new entrance (among other things). The home didn’t grow dramatically square footage-wise. It grew in ways that really count: Light, air, connection to the outside and a connection to family living.
For more information and Before photos check out my blog post: Before and After: A Ranch Home with Abundant Natural Light and Part One on this here.
Photographs by Sara Yoder. Interior Styling by Kristy Oatman.
FEATURED IN:
Kitchen and Bath Design News
One Kind Design
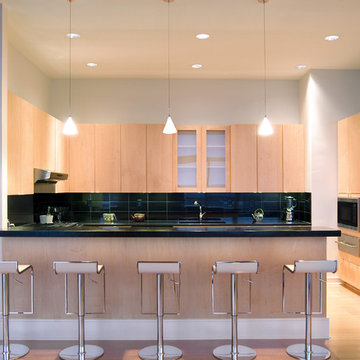
Design by PureModern - 5FiftyFive at the Hilton Austin unit 2921 - Minimalist requested by the developer/client
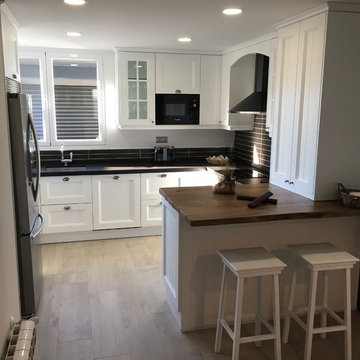
Cocina clasica con puerta lacada en blanco. Encimera Dekton Sirius en 6 cm. Mesa-Isla de cocina en madera Nogal natural.

This Passover kitchen was designed as a secondary space for cooking. The design includes Moroccan-inspired motifs on the ceramic backsplash and ties seamlessly with the black iron light fixture. Since the kitchen is used one week to a month per year, and to keep the project budget-friendly, we opted for laminate countertops with a concrete look as an alternative to stone. The 33-inch drop-in stainless steel sink is thoughtfully located by the only window with a view of the lovely backyard. Because the space is small and closed in, LED undercabinet lighting was essential to making the surface space practical for basic tasks.
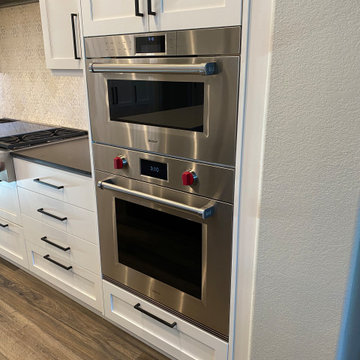
Wolf Speed oven above a Wolf Professional M-Series convection oven with Gourmet(TM) mode, both beautifully flush-mounted into the cabinetry.
Kitchen with Black Splashback and Ceramic Splashback Ideas and Designs
4
