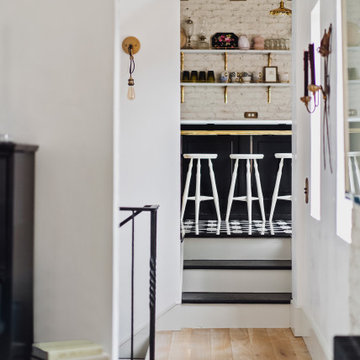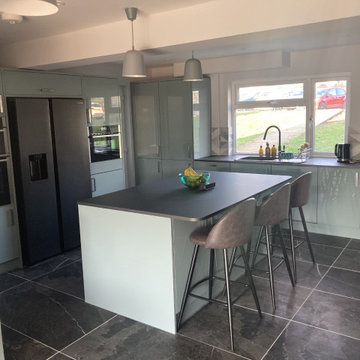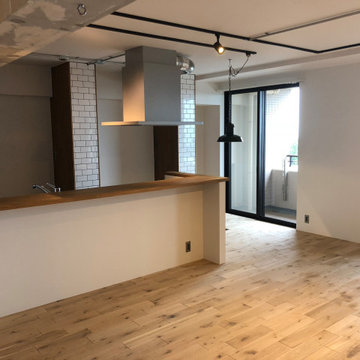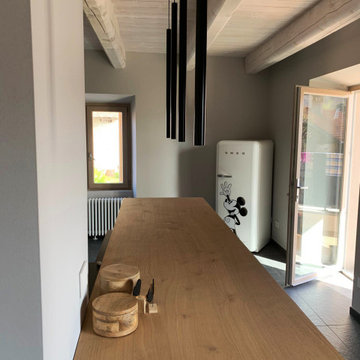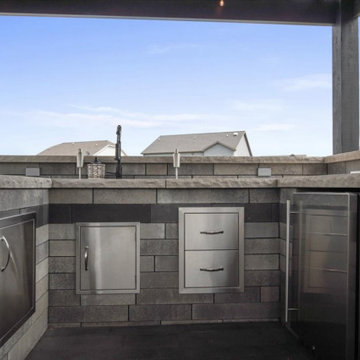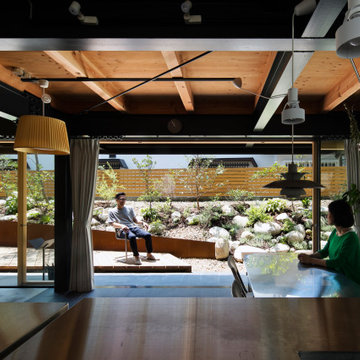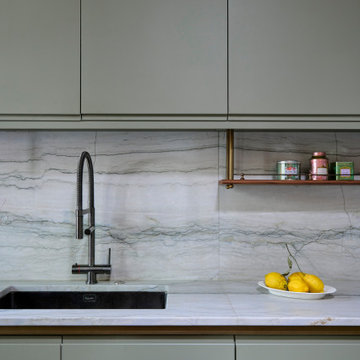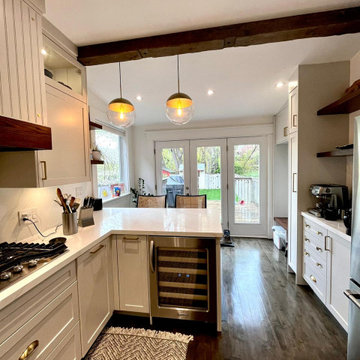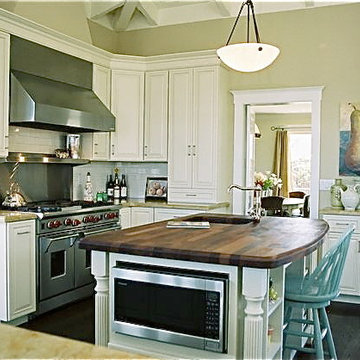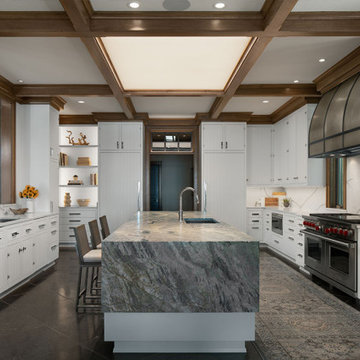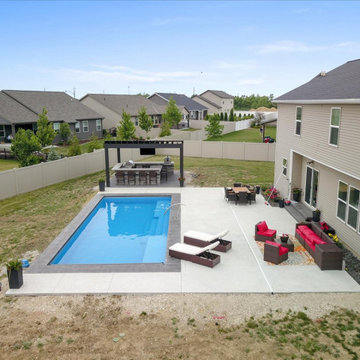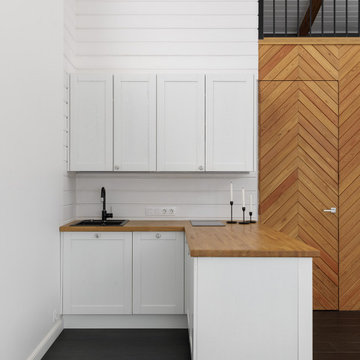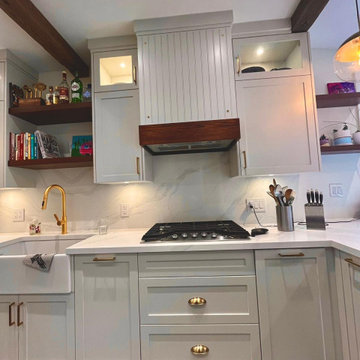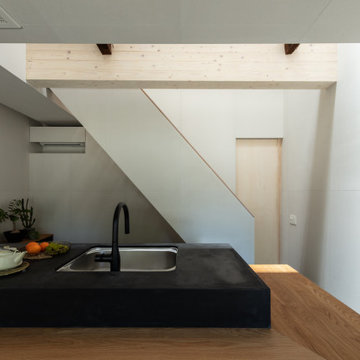Kitchen with Black Floors and Exposed Beams Ideas and Designs
Refine by:
Budget
Sort by:Popular Today
81 - 100 of 146 photos
Item 1 of 3
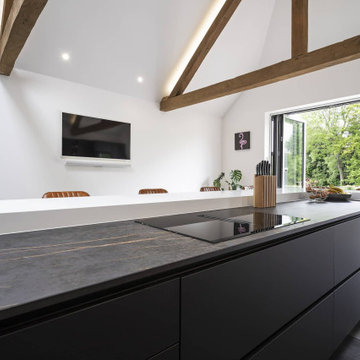
With a striking, bold design that's both sleek and warm, this modern rustic black kitchen is a beautiful example of the best of both worlds.
When our client from Wendover approached us to re-design their kitchen, they wanted something sleek and sophisticated but also comfortable and warm. We knew just what to do — design and build a contemporary yet cosy kitchen.
This space is about clean, sleek lines. We've chosen Hacker Systemat cabinetry — sleek and sophisticated — in the colours Black and Oak. A touch of warm wood enhances the black units in the form of oak shelves and backsplash. The wooden accents also perfectly match the exposed ceiling trusses, creating a cohesive space.
This modern, inviting space opens up to the garden through glass folding doors, allowing a seamless transition between indoors and out. The area has ample lighting from the garden coming through the glass doors, while the under-cabinet lighting adds to the overall ambience.
The island is built with two types of worksurface: Dekton Laurent (a striking dark surface with gold veins) for cooking and Corian Designer White for eating. Lastly, the space is furnished with black Siemens appliances, which fit perfectly into the dark colour palette of the space.
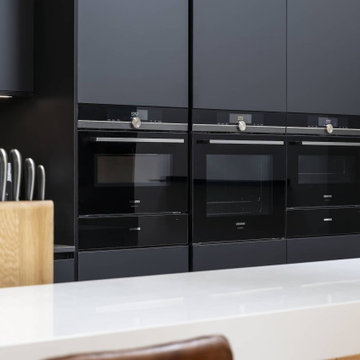
With a striking, bold design that's both sleek and warm, this modern rustic black kitchen is a beautiful example of the best of both worlds.
When our client from Wendover approached us to re-design their kitchen, they wanted something sleek and sophisticated but also comfortable and warm. We knew just what to do — design and build a contemporary yet cosy kitchen.
This space is about clean, sleek lines. We've chosen Hacker Systemat cabinetry — sleek and sophisticated — in the colours Black and Oak. A touch of warm wood enhances the black units in the form of oak shelves and backsplash. The wooden accents also perfectly match the exposed ceiling trusses, creating a cohesive space.
This modern, inviting space opens up to the garden through glass folding doors, allowing a seamless transition between indoors and out. The area has ample lighting from the garden coming through the glass doors, while the under-cabinet lighting adds to the overall ambience.
The island is built with two types of worksurface: Dekton Laurent (a striking dark surface with gold veins) for cooking and Corian Designer White for eating. Lastly, the space is furnished with black Siemens appliances, which fit perfectly into the dark colour palette of the space.
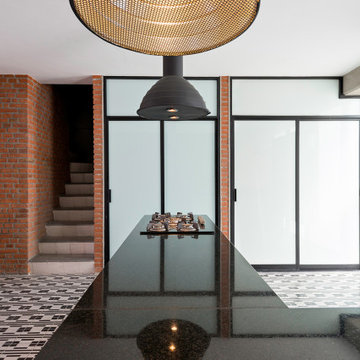
Tadeo 4909 is a building that takes place in a high-growth zone of the city, seeking out to offer an urban, expressive and custom housing. It consists of 8 two-level lofts, each of which is distinct to the others.
The area where the building is set is highly chaotic in terms of architectural typologies, textures and colors, so it was therefore chosen to generate a building that would constitute itself as the order within the neighborhood’s chaos. For the facade, three types of screens were used: white, satin and light. This achieved a dynamic design that simultaneously allows the most passage of natural light to the various environments while providing the necessary privacy as required by each of the spaces.
Additionally, it was determined to use apparent materials such as concrete and brick, which given their rugged texture contrast with the clearness of the building’s crystal outer structure.
Another guiding idea of the project is to provide proactive and ludic spaces of habitation. The spaces’ distribution is variable. The communal areas and one room are located on the main floor, whereas the main room / studio are located in another level – depending on its location within the building this second level may be either upper or lower.
In order to achieve a total customization, the closets and the kitchens were exclusively designed. Additionally, tubing and handles in bathrooms as well as the kitchen’s range hoods and lights were designed with utmost attention to detail.
Tadeo 4909 is an innovative building that seeks to step out of conventional paradigms, creating spaces that combine industrial aesthetics within an inviting environment.
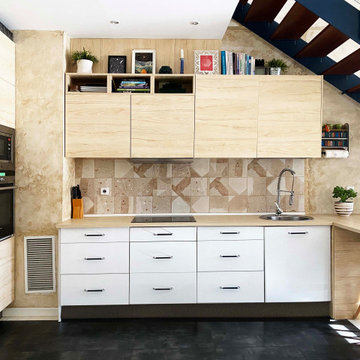
Proyecto de reforma y decoración de un Loft en Madrid cuyo uso anterior fue de oficina.
Nuestro principal objetivo fue dotar al espacio de personalidad propia empleando notas de color combinadas con tonos neutros y empolvados para generar una atmósfera alegre y equililbrada.
Nos inspiramos en un estilo boho y wabi-sabi. Dominan los materiales naturales como podemos observar en la lámpara, la alfombra y los diversos tipos de maderas. Pintamos las paredes con un falso enfoscado y una cera para crear una atmósfera de calma, confort y autenticidad. Nuestro gran secreto....Destacar la belleza de lo imperfecto, de lo artesanal, de lo natural.
De cara al toque final han sido importantes los detalles decorativos como las composiciones de láminas encima del sofá en la que empleamos elementos de la naturaleza, paisajes, agua, piedras, animales... siguiendo la línea de todo el resto de la decoración.
Como resultado una casa hogareña, equilibrada, amplia y que sin duda invita a la calma y la serenidad
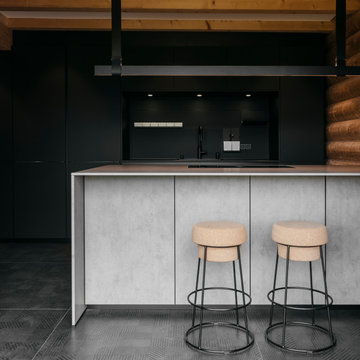
Offene Küche mit eigenem Bar- und Getränke Bereich mit Weinkühlschrank, Kaffeemaschine, Eiscrusher & Co.
Kitchen with Black Floors and Exposed Beams Ideas and Designs
5
