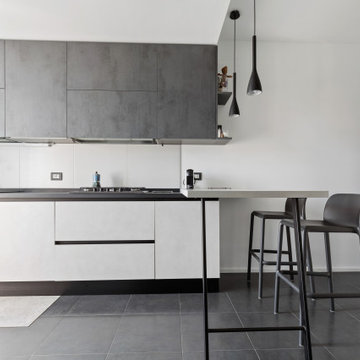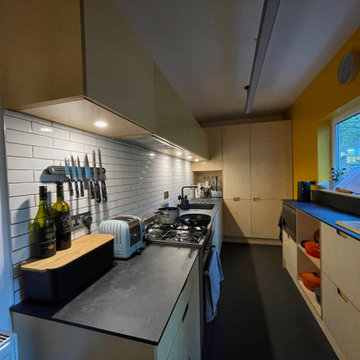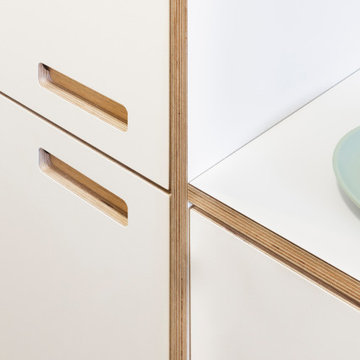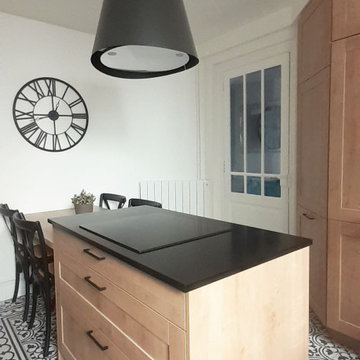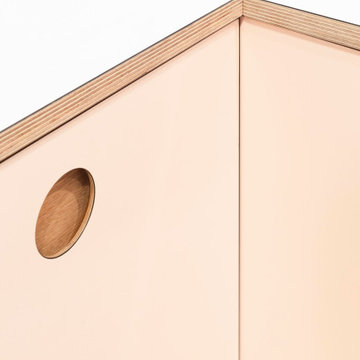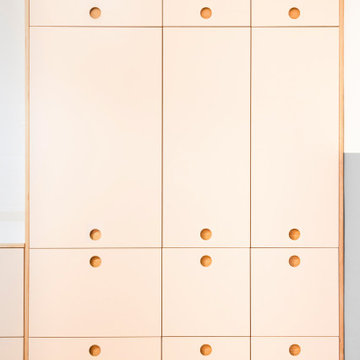Kitchen with Black Floors and a Drop Ceiling Ideas and Designs
Refine by:
Budget
Sort by:Popular Today
81 - 100 of 128 photos
Item 1 of 3
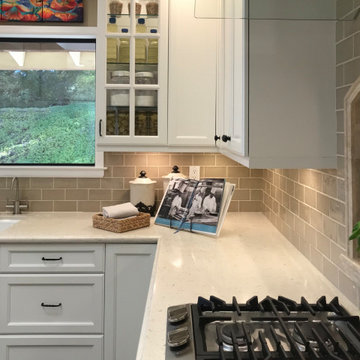
Extended roof overhang and northeastern exposure limits sun overload at the window, so there's no need for blinds or curtains. Instead, colorful art fills the approximately 12" high wall space over the window and focuses the eye on the garden view.
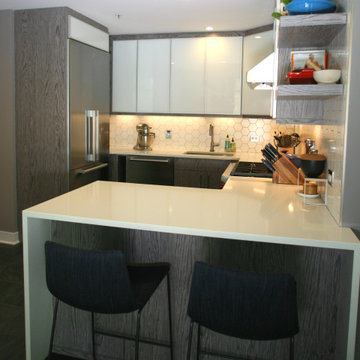
Miele, Cove, Viking, Wolf all come together in this beautiful, contemporary kitchen designed and renovated by LM Interior Design, LLC of Verona NJ Essex County New Jersey 973-857-1561
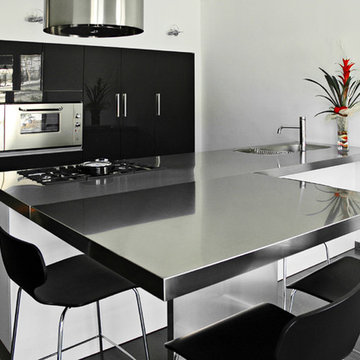
Abitazione privata nelle vicinanze di Forlì in stile moderno, contemporaneo e lineare, minimal nelle forme e nei colori.
Seguendo i desideri della cliente, gli unici colori impiegati sono il bianco, il nero, il grigio e l'acciaio.
Mobili progettati e realizzati su misura.
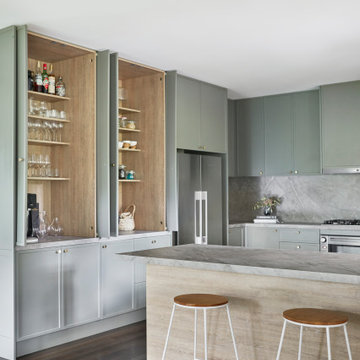
This 90's home received a complete transformation. A renovation on a tight timeframe meant we used our designer tricks to create a home that looks and feels completely different while keeping construction to a bare minimum. This beautiful Dulux 'Currency Creek' kitchen was custom made to fit the original kitchen layout. Opening the space up by adding glass steel framed doors and a double sided Mt Blanc fireplace allowed natural light to flood through.
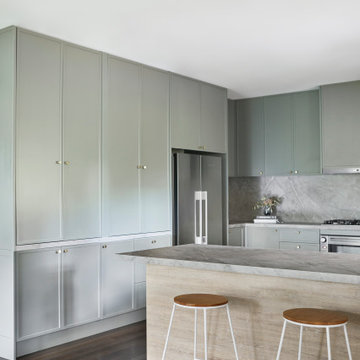
This 90's home received a complete transformation. A renovation on a tight timeframe meant we used our designer tricks to create a home that looks and feels completely different while keeping construction to a bare minimum. This beautiful Dulux 'Currency Creek' kitchen was custom made to fit the original kitchen layout. Opening the space up by adding glass steel framed doors and a double sided Mt Blanc fireplace allowed natural light to flood through.

This 90's home received a complete transformation. A renovation on a tight timeframe meant we used our designer tricks to create a home that looks and feels completely different while keeping construction to a bare minimum. This beautiful Dulux 'Currency Creek' kitchen was custom made to fit the original kitchen layout. Opening the space up by adding glass steel framed doors and a double sided Mt Blanc fireplace allowed natural light to flood through.

This 90's home received a complete transformation. A renovation on a tight timeframe meant we used our designer tricks to create a home that looks and feels completely different while keeping construction to a bare minimum. This beautiful Dulux 'Currency Creek' kitchen was custom made to fit the original kitchen layout. Opening the space up by adding glass steel framed doors and a double sided Mt Blanc fireplace allowed natural light to flood through.
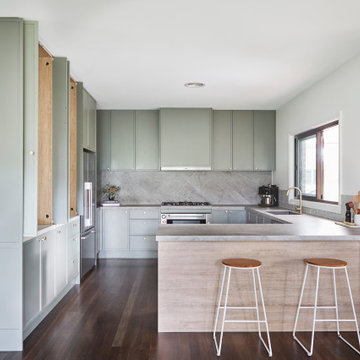
This 90's home received a complete transformation. A renovation on a tight timeframe meant we used our designer tricks to create a home that looks and feels completely different while keeping construction to a bare minimum. This beautiful Dulux 'Currency Creek' kitchen was custom made to fit the original kitchen layout. Opening the space up by adding glass steel framed doors and a double sided Mt Blanc fireplace allowed natural light to flood through.
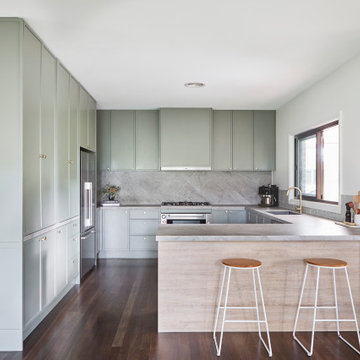
This 90's home received a complete transformation. A renovation on a tight timeframe meant we used our designer tricks to create a home that looks and feels completely different while keeping construction to a bare minimum. This beautiful Dulux 'Currency Creek' kitchen was custom made to fit the original kitchen layout. Opening the space up by adding glass steel framed doors and a double sided Mt Blanc fireplace allowed natural light to flood through.
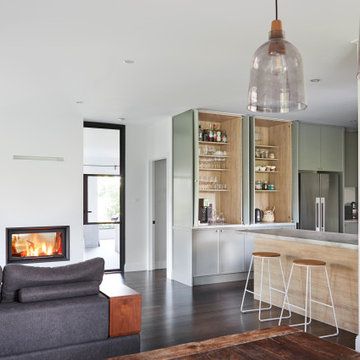
This 90's home received a complete transformation. A renovation on a tight timeframe meant we used our designer tricks to create a home that looks and feels completely different while keeping construction to a bare minimum. This beautiful Dulux 'Currency Creek' kitchen was custom made to fit the original kitchen layout. Opening the space up by adding glass steel framed doors and a double sided Mt Blanc fireplace allowed natural light to flood through.
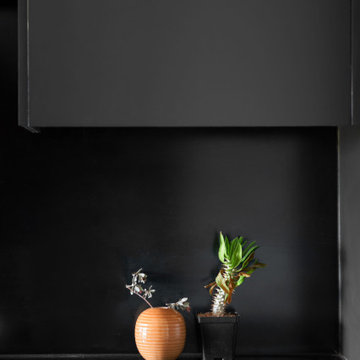
Tiny 400 SF apartment condo designed to make the most of the space while maintaining openness, lightness, and efficiency. Black painted cabinetry is small and optimizes the space with special storage solutions, drawers, tiny dishwasher, compact range stove, refrigerator. Black and white moroccan style cement tile with diamond pattern.
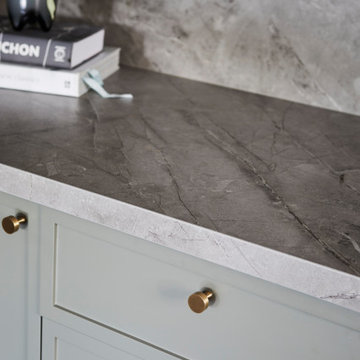
This 90's home received a complete transformation. A renovation on a tight timeframe meant we used our designer tricks to create a home that looks and feels completely different while keeping construction to a bare minimum. This beautiful Dulux 'Currency Creek' kitchen was custom made to fit the original kitchen layout. Opening the space up by adding glass steel framed doors and a double sided Mt Blanc fireplace allowed natural light to flood through.
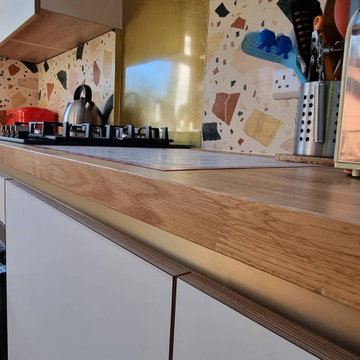
White matt Scandinavian style kitchen furniture. Designed manufactured and installed for our customer based in Leeds, West Yorkshire.
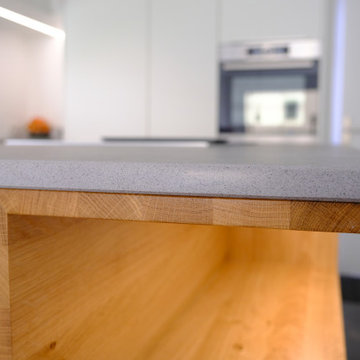
Die Küche in der Diele!
Zuerst war noch ein geschlossene Wand als Zwischenraum für die Diele an der Stelle wo jetzt die Kücheninsel steht. Mauer raus und es lies sich aus einem Standard Raum eine Design Küche mit viel Stauraum zaubern. Die Hängeschränke über der Spüle sind tiefer und auch die Ecke oben bis hinten genutzt. Designanspruch, mit einer Keramikplatte und offenem beleuchteten Regal aus unserer Schreinerei macht aus der eleganten mattweiß Front von Ballerina einen richtigen Hingucker. Das es keine Diele mehr gibt und der Besuch gleich in der Küche steht, vermittelt eine Willkommene Atmosphäre.
Herzlichen Dank an Familie K. Für die Offenheit und Kreativität die wir mit Ihnen teilen durften.
Kitchen with Black Floors and a Drop Ceiling Ideas and Designs
5
