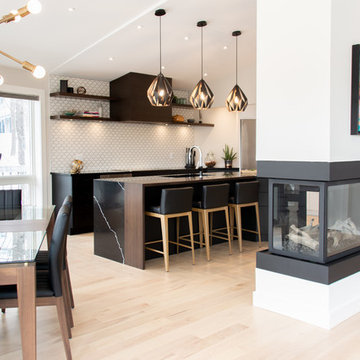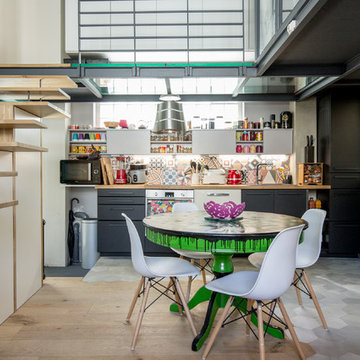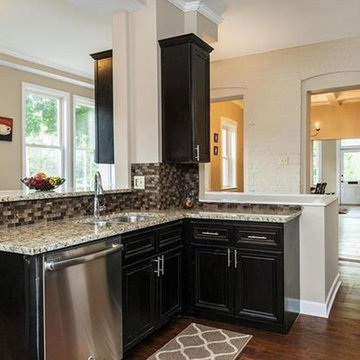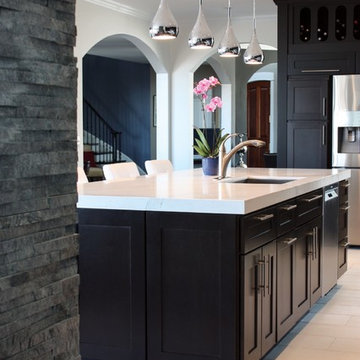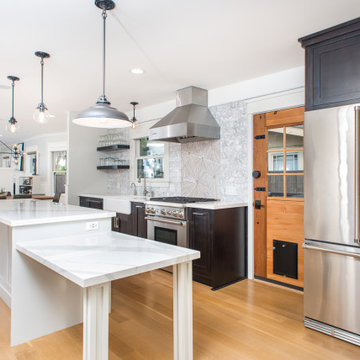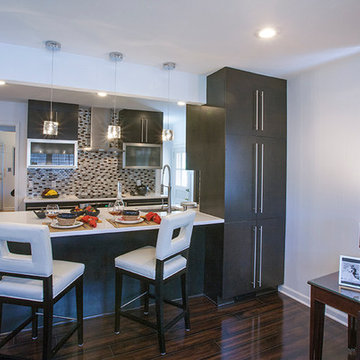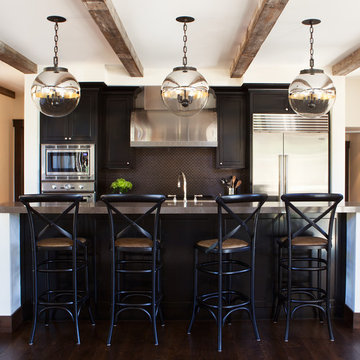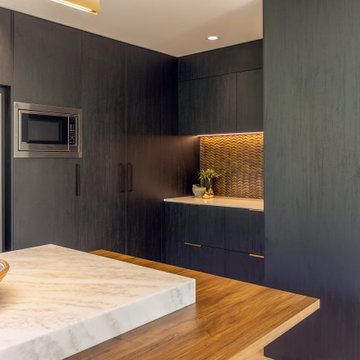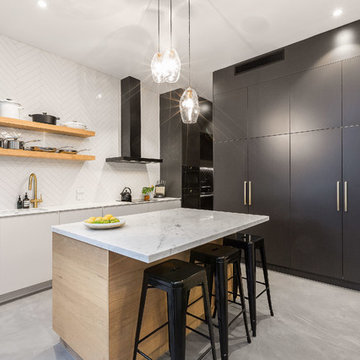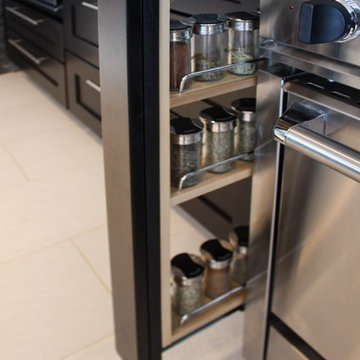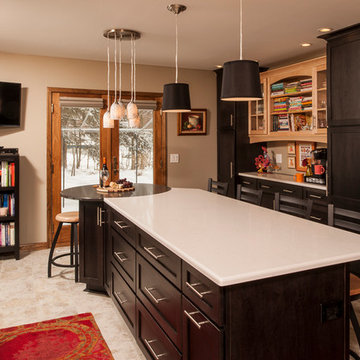Kitchen with Black Cabinets and Mosaic Tiled Splashback Ideas and Designs
Refine by:
Budget
Sort by:Popular Today
181 - 200 of 1,105 photos
Item 1 of 3
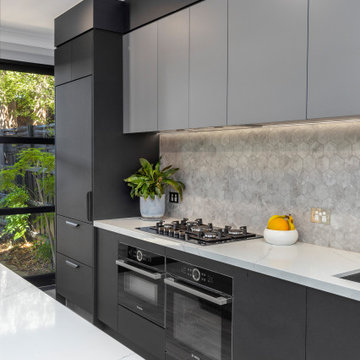
Our client had clear ideas for their newly acquired 1930’s Art Deco home. An internal brick wall was removed to open the kitchen and living room area, along with two small dividing walls in the bathroom. The brief was for modern, contemporary masculine colours. Inspired by the design details of previous projects we had completed; they took confidence in approaching Ultimate Kitchens and Bathrooms and were ecstatic with the result being just what they envisioned.
Black framed doors and windows were installed leading to the outdoor entertaining area, tying all the elements effectively together with the Art Deco style. The mix of integrated appliances and monochromatic tones work exceptionally well in this kitchen. The understated elegance in the joinery, provides the perfect framework to embellish the space with added details, like the special furniture and lighting items selected by the client, adding impact to the design.
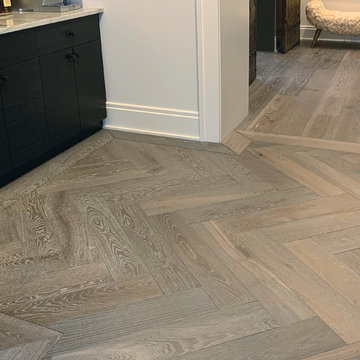
Always at the forefront of style, this Chicago Gold Coast home is no exception. Crisp lines accentuate the bold use of light and dark hues. The white cerused grey toned wood floor fortifies the contemporary impression. Floor: 7” wide-plank Vintage French Oak | Rustic Character | DutchHaus® Collection smooth surface | nano-beveled edge | color Rock | Matte Hardwax Oil. For more information please email us at: sales@signaturehardwoods.com
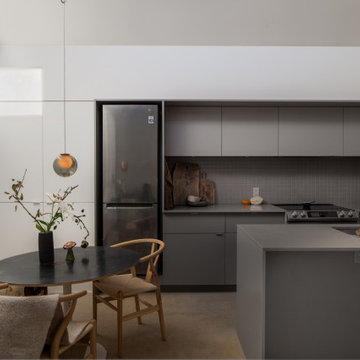
Modern Home with an all-white exterior facade. Angular roof lines on the main house and laneway house. Interior has an open-concept floor plan with the hub on the main floor and bedrooms on the upper floor.
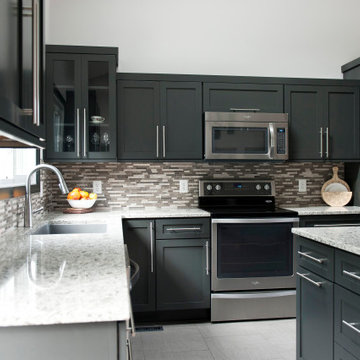
This remodel received an incredible update going from dated and drab to clean, sharp lines and modern elegance. The l-shaped perimeter allowed adequate space for all of the necessary appliances, leaving the island full of storage and specialty inserts. While the cabinet finish itself is dark, the addition of light countertops with crisp white walls leaves the space feeling open and airy.
Schedule a free consultation with one of our designers today:
https://paramount-kitchens.com/
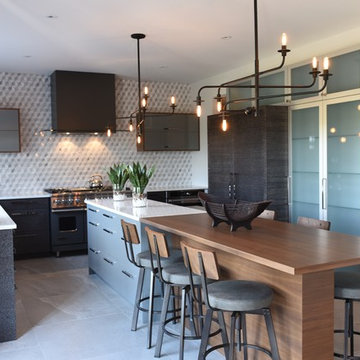
Atelier Collection 8 Light pendant by Sonneman
Lighting Supplied by Living Lighting Ottawa
Photo courtesy of the CHEO Foundation
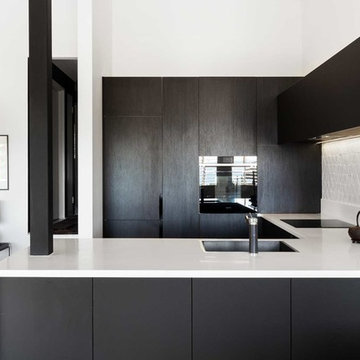
The previous kitchen in this Russell Lea apartment was still in original condition and looked quite dated. The owners wanted something new and unique to suit their eclectic chic style.
The gorgeous handmade 3D tiles had already been chosen for the splashback so the textured black wenge cabinets were a great pairing to compliment the look.
A sleek matt black overhead cabinet was used to add further contrast in texture and integrated appliances gives the space a modern, seamless look.
LED strip lighting makes a feature of the splashback, highlighting the beautiful geometric shadows in the tiles while the crisp white benchtop binds the whole design together.
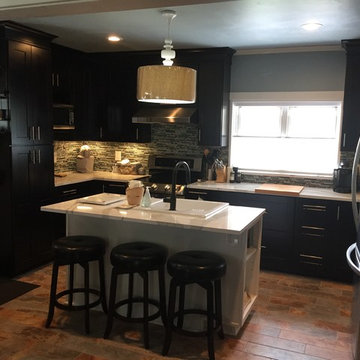
This kitchen was beautifully designed in Waypoint Living Spaces Cabinetry. The 650F is shown in both Maple Espresso and Linen paint.The Countertop is Cambria's new finish Brittanicca.
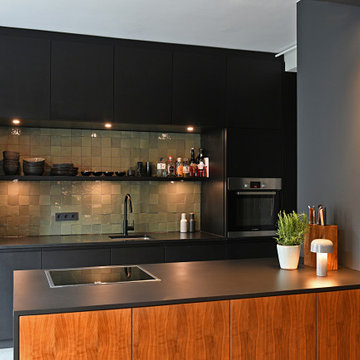
Die moderne offene Wohnküche wurde von einem Schreiner gefertigt. Die dunklen Oberflächen in Kombination mit den handgemachten grünen Fliesen und dem Nussbaum Furnier erzeugen eine gemütlich-moderne Atmosphäre.
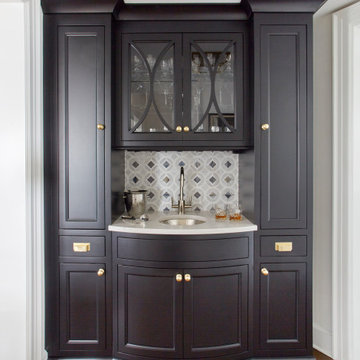
Tradition meets today in this pared-down classic. The enduring charm of inset cabinetry is combined with double-door wall cabinets, a graceful ogee profile, and recessed panel doors to recall vintage style. The color scheme establishes the light / dark theme: white perimeter cabinets support honed “Jet Mist” granite tops, while the black paneled island features 2” thick marble-like quartz. Antique bin pulls are reinterpreted here with an updated square silhouette and repeat the brass accents on the knobs and island pendant trims. Continuing the nostalgia is the timeless apron-front “farmhouse” sink. Handmade subway tiles yield understated depth to the backsplash. Holding the place of honor over the range is a mosaic of stylized houndstooth echoing the neutral palette. That pattern is playfully reiterated in the pillows on the paneled banquette. Contemporary touches are found in the cheerful red cushion, double tripod table base, and the simple brass-lined dome pendant. Adjacent to the kitchen is a dramatic black wet bar whose Gothic mullion doors reflect the curve of the demilune base cabinet. The focal point is another mosaic backsplash, here with a diamond motif. Mixed metals make a statement with a satin nickel faucet, hammered nickel bar sink, and brass decorative hardware. This project was designed by Bilotta Designer Paula Greer in collaboration with Maria LoIacono Interiors. Written by Paulette Gambacorta adapted for Houzz.
Kitchen with Black Cabinets and Mosaic Tiled Splashback Ideas and Designs
10
