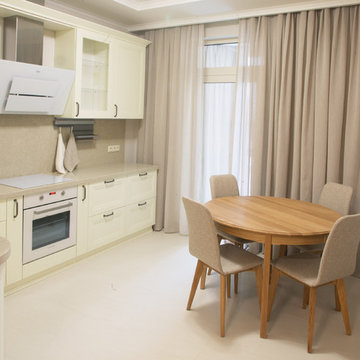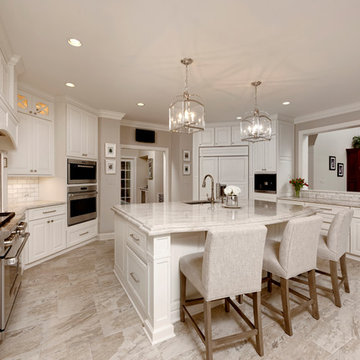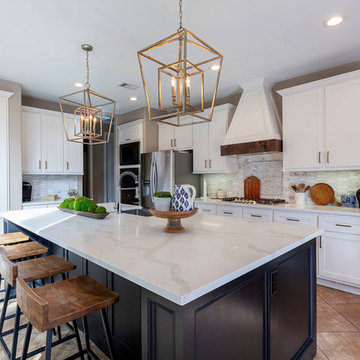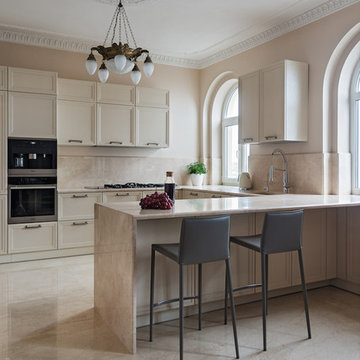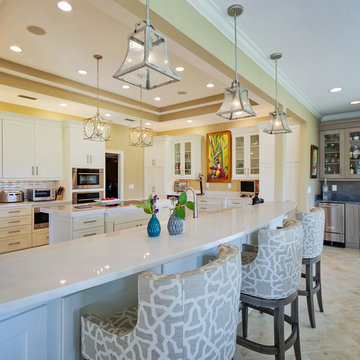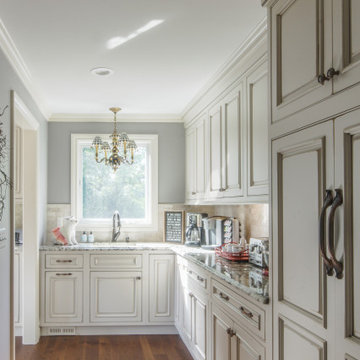Kitchen with Beige Splashback and Marble Splashback Ideas and Designs
Refine by:
Budget
Sort by:Popular Today
161 - 180 of 2,580 photos
Item 1 of 3
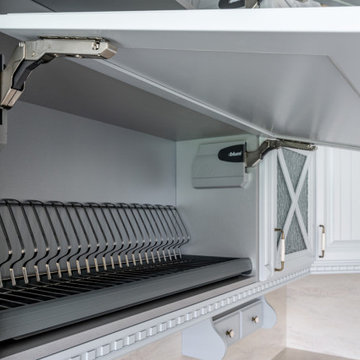
Классическая кухня из массива бука в нежно-голубом цвете внешне несет в себе дух Прованса, а внутри соответствует самым высоким требованиям. Только качественные механизмы от лидеров на рынке мировой фурнитуры. Для нас важно, чтобы все было не просто красиво, но и удобно.
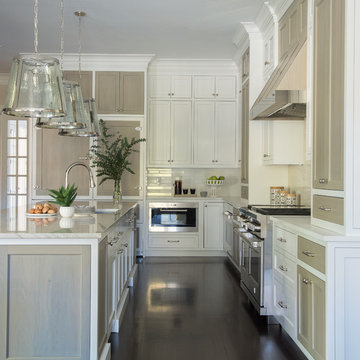
With abundant upper cabinetry this kitchen is efficient and sleek. The muted tones are complimented by beautiful details in the molding and cabinet design. Photography by Jane Beiles
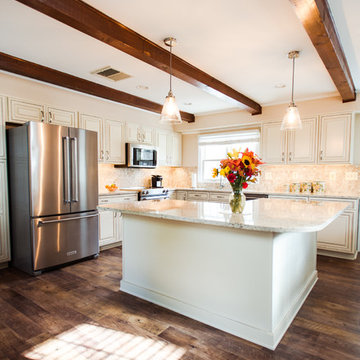
For this beautiful kitchen remodel, we replaced dark and outdated cabinets and linoleum flooring with light colored cabinets and luxurious dark hardwood floors. We accented the stainless steel appliances with Cambria Windermere countertops and an intricate basket weave patterned backsplash. The island creates an additional function and flow throughout the room. The finished remodel is both open and inviting.
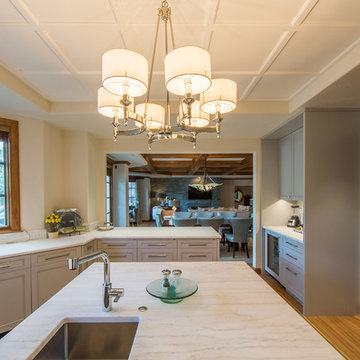
The open layout of the kitchen and dining room creates a warm social area for family gatherings. The glass windows bring natural light into the room, making the space even larger.
Built by ULFBUILT, contact them today to learn more.
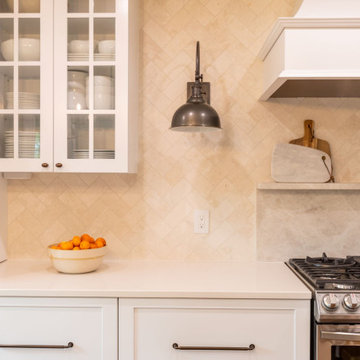
We took this kitchen out of the 70's and into the present. Our client wanted an approachable, and homey space to gather with family and friends. In turn, we gathered inspiration from French country kitchens to guide our design. Removing a load barring wall was the key to expanding the functionality and the feel of this kitchen. Materials also played a major role in achieving harmony. We aimed to create texture by layering leathered Taj Mahal quartzite and brushed marble herringbone along the backsplash. Contrasting the buttery pallet of the stones, we sourced fixtures and accents with bronze and polished nickel finishes. A white oak island was also a subtle star, adding just enough warmth and sense of comfort into the gathering place.
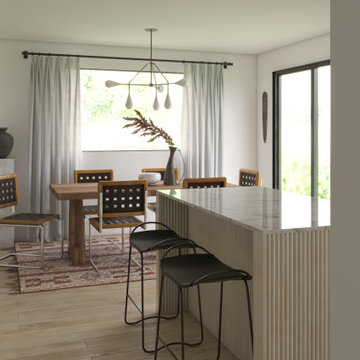
A conceptual kitchen design in Arlington, Virginia with decor and materials inspired by African art, handicrafts and organic materials juxtaposted with modern lines, materials, and fixtures.
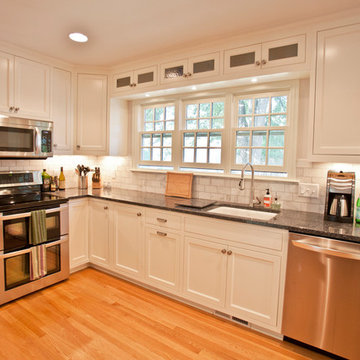
This very typical, 1947 built, story-and-a-half home in South Minneapolis had a small ‘U’ shaped kitchen adjacent to a similarly small dining room. These homeowners needed more space to prepare meals and store all the items needed in a modern kitchen. With a standard side entry access there was no more than a landing at the top of the basement stairs – no place to hang coats or even take off shoes!
Many years earlier, a small screened-in porch had been added off the dining room, but it was getting minimal use in our Minnesota climate.
With a new, spacious, family room addition in the place of the old screen porch and a 5’ expansion off the kitchen and side entry, along with removing the wall between the kitchen and the dining room, this home underwent a total transformation. What was once small cramped spaces is now a wide open great room containing kitchen, dining and family gathering spaces. As a bonus, a bright and functional mudroom was included to meet all their active family’s storage needs.
Natural light now flows throughout the space and Carrara marble accents in both the kitchen and around the fireplace tie the rooms together quite nicely! An ample amount of kitchen storage space was gained with Bayer Interior Woods cabinetry and stainless steel appliances are one of many modern conveniences this family can now enjoy daily. The flooring selection (Red Oak hardwood floors) will not only last for decades to come but also adds a warm feel to the whole home.
See full details (including before photos) on our website at http://www.castlebri.com/wholehouse/project-2408-1/ Designed by: Mark Benzell
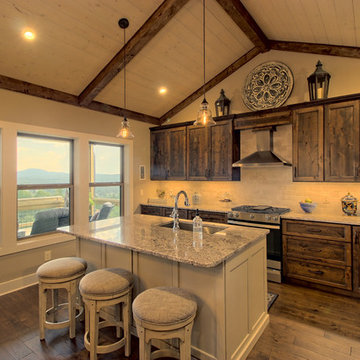
This lovely rural rustic kitchen features walnut stained cabinets on knotty alder, oil rubbed bronze handles, a beige painted island, neutral granite counter tops and stainless steel appliances. Notice the eye-catching tongue and groove vaulted ceiling accented by stained beams and a beige marble kitchen backsplash.
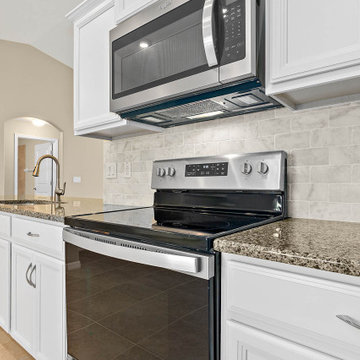
This spacious Misty III boasts lots of upgrades including gorgeous tile throughout the main living areas and premium granite countertops in the kitchen and baths. The designer kitchen offers tons of storage with upgraded cabinets, increased depth and staggered installation and crown molding, accented by stainless steel appliances and a flush island counter. The split layout offers a private master suite with an extra-large walk-in closet, raised vanity and large walk-in shower.
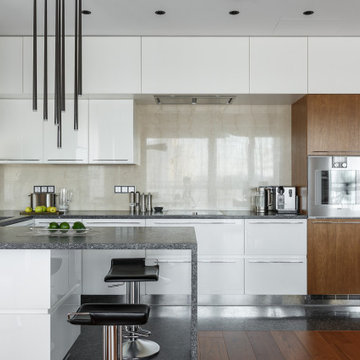
Эта кухня разработана мною и изготовлена на местном производстве в СПб. В помещении простойной гостиной кухня выглядит так же респектабельно и достойно,как и вся гостиная.Мощная вытяжка с легкостью справляется со своей задачей,не смотря на высоту,на которой она расположена. "Все удобно и функционально,"-говорят мои заказчики,спустя несколько лет после ремонта по моему дизайн-проекту.Если сделать грамотно проект и с пониманием дела сопровождать реализацию,все так и будет.
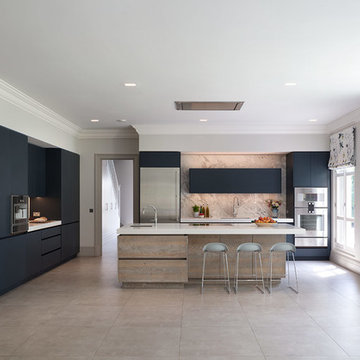
Roundhouse Urbo matt lacquer bespoke kitchen in Little Greene Basalt 221 with a horizontal grain Driftwood veneer island. Work surface in Light Ash Corian with an Arabescato Vagli splashback. Photography by Nick Kane.
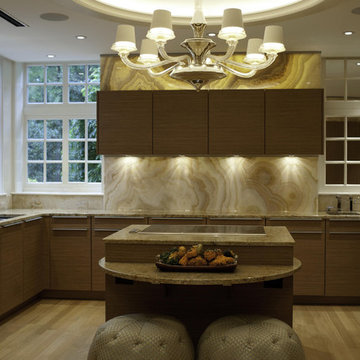
Poggenpohl Georgetown designer Elizabeth Cosby created an uncluttered kitchen with clean lines and functional work areas. The finish selected for the kitchen was honey onyx that worked harmoniously with the sustainable teak cabinetry from Popggenpohl.
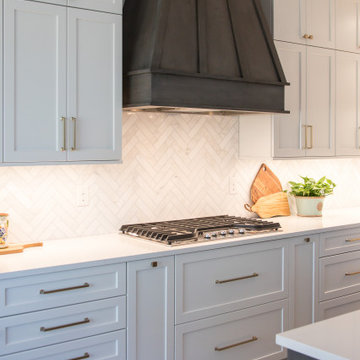
Omega Cabinets: Puritan door style, Pearl White Paint, Paint MDF door
Heartwood: Alder Wood, Stained with Glaze (floating shelves, island, hood)
Two tone Kitchen
Kitchen with Beige Splashback and Marble Splashback Ideas and Designs
9
