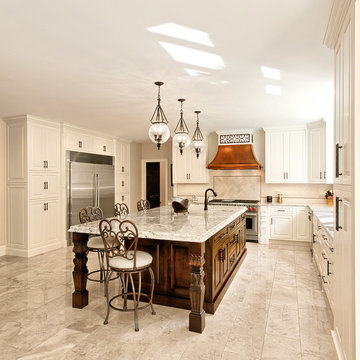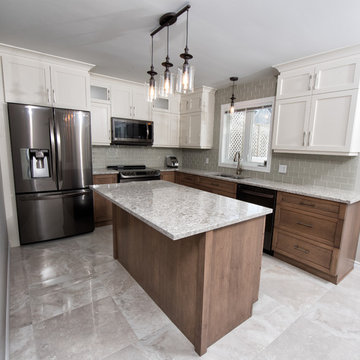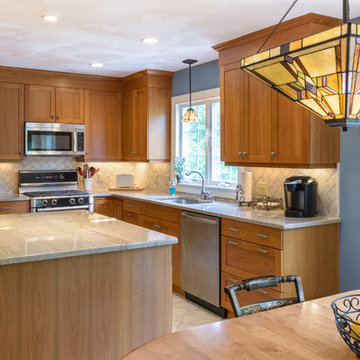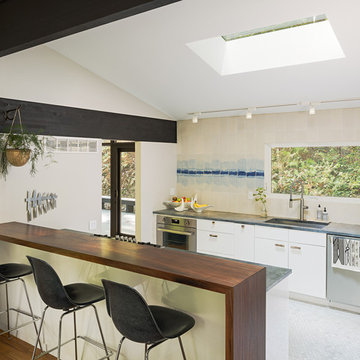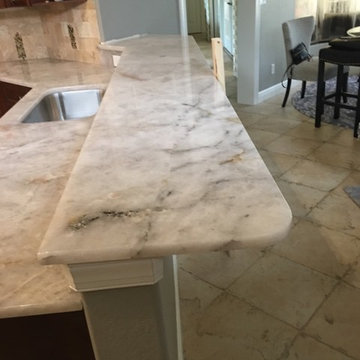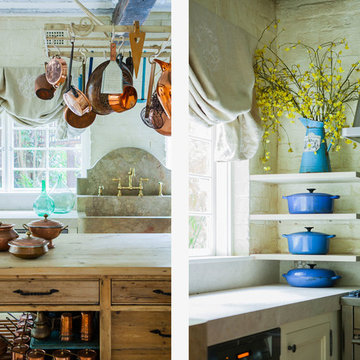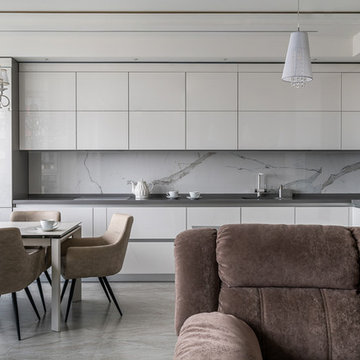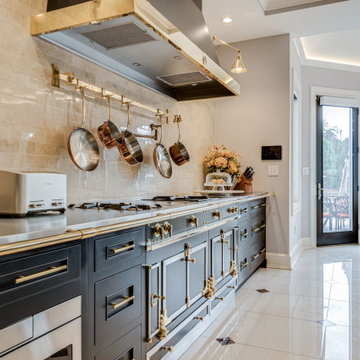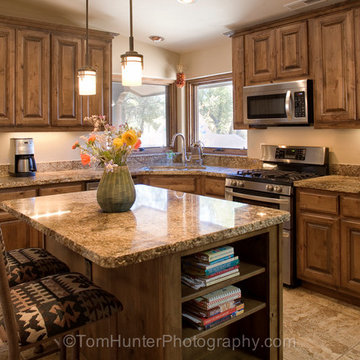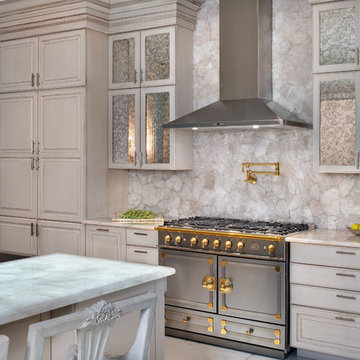Kitchen with Beige Splashback and Marble Flooring Ideas and Designs
Refine by:
Budget
Sort by:Popular Today
61 - 80 of 1,416 photos
Item 1 of 3
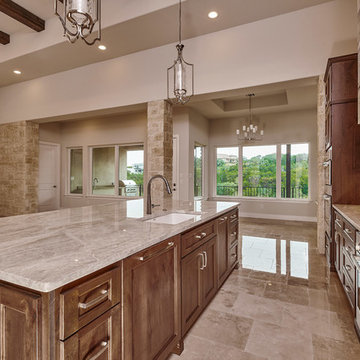
This transitional kitchen is a timeless, unique, clean and fine lines with a polished marble counter top and flooring. The vent hood is a custom piece and the cabinetry is built in custom and stained to perfection.
Wood:
Knotty Alder
Finish: Pecan with a
light shade
Door Style:
CS5-125N-FLAT
Countertops:
Quartzite
Taj Mahal
3CM Square Edge
Interior Rock:
Cobra Stone
Limestone
Cream 468
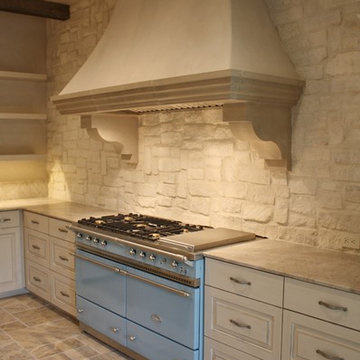
Brickmoon Design Residential Architecture,
Gabriel Home Builders, Interior Design by Kennedi Design Group

Experience the epitome of luxury with this stunning home design. Featuring floor to ceiling windows, the space is flooded with natural light, creating a warm and inviting atmosphere.
Cook in style with the modern wooden kitchen, complete with a high-end gold-colored island. Perfect for entertaining guests, this space is sure to impress.
The stunning staircase is a true masterpiece, blending seamlessly with the rest of the home's design elements. With a combination of warm gold and wooden elements, it's both functional and beautiful.
Cozy up in front of the modern fireplace, surrounded by the beauty of this home's design. The use of glass throughout the space creates a seamless transition from room to room.
The stunning floor plan of this home is the result of thoughtful planning and expert design. The natural stone flooring adds an extra touch of luxury, while the abundance of glass creates an open and airy feel. Whether you're entertaining guests or simply relaxing at home, this is the ultimate space for luxury living.
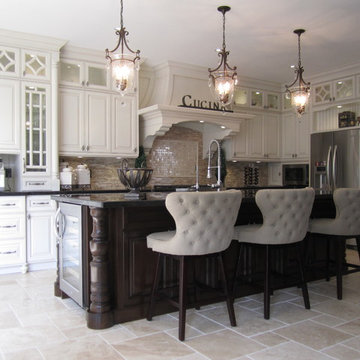
We loved working with this client. She put her trust in our designer and it turned out just as she wanted. A gorgeous transitional kitchen with a stained island and painted cabinets. We used a mix of custom mullion and plane glass doors to take this kitchen to its 10 foot ceiling height. Adding lighting within the cabinets and custom decorative feet and bases.
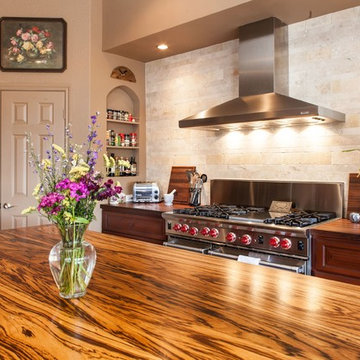
Close up of special cut-flat sawn Zebrawood island top by DeVos Custom Woodworking.
Category: raised bar top, island top, countertops
Wood species: Zebrawood & Walnut
Construction method: edge grain construction for Walnut countertops
Construction method: face grain construction for Zebrawood raised bar top
Construction method: special wood cut-flat sawn Zebrawood island top
Sizes & thickness: island-39" wide by 87" long by 1.75" thick; raised bar 96" long by 16" wide by 1.75" thick;
Edge profile: Zebrawood-softened edge;
Finish: Waterlox satin finish on Zebrawood
Design by: Anne Thevenot, CKD
Wood tops by: DeVos Custom Woodworking
Cabinetry by: RiverCity Cabinets
Cabinet finish by: Liveoak Furniture Repair
Tumbled Marble from Decorum Stone & Tile; Tile setter: Tommy Lambright
Project location: Dripping Springs, TX
photos by Jeff Wilson Photography
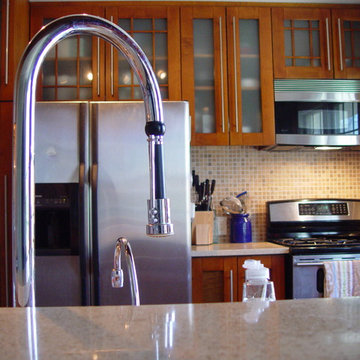
A small galley kitchen in a tight space. Every vertical and horizontal inch was used in some way. The kitchen incorporated pull out pantry storage, pull out pot drawers, open shelving for books and nick knacks and a pull out tray storage unit. The glass panes in the hung cabinets have an applied film with a frosted finish. The film opens up a whole range of applications that glass alone doesn't. All drawers and doors have soft closing hardware.
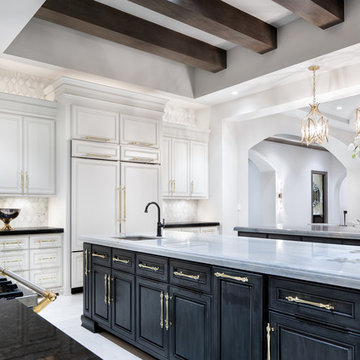
A simultaneously bright and cozy space, this unique kitchen with luxe accents like blue vein granite counter tops and gold hardware can be perfectly adjusted for any scenario: a warm intimate dinner party or brightly lit food prep

Fully integrated Signature Estate featuring Creston controls and Crestron panelized lighting, and Crestron motorized shades and draperies, whole-house audio and video, HVAC, voice and video communication atboth both the front door and gate. Modern, warm, and clean-line design, with total custom details and finishes. The front includes a serene and impressive atrium foyer with two-story floor to ceiling glass walls and multi-level fire/water fountains on either side of the grand bronze aluminum pivot entry door. Elegant extra-large 47'' imported white porcelain tile runs seamlessly to the rear exterior pool deck, and a dark stained oak wood is found on the stairway treads and second floor. The great room has an incredible Neolith onyx wall and see-through linear gas fireplace and is appointed perfectly for views of the zero edge pool and waterway. The center spine stainless steel staircase has a smoked glass railing and wood handrail.
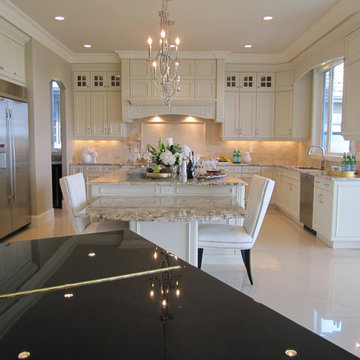
Looking over the grand piano into the kitchen area, this ogrgeous cream on cream kitchen is a show stopper, to the left is the butler pantry, then into the walk-in pantry.
Kitchen with Beige Splashback and Marble Flooring Ideas and Designs
4
