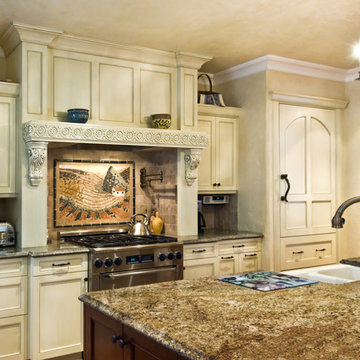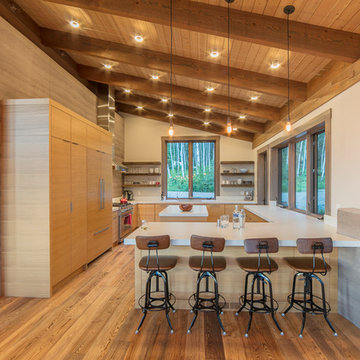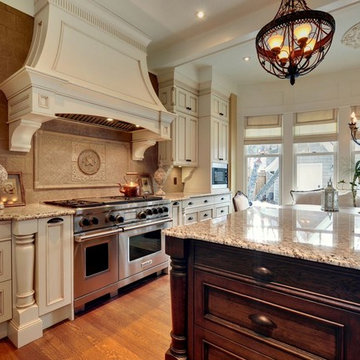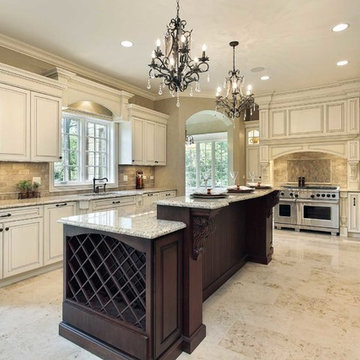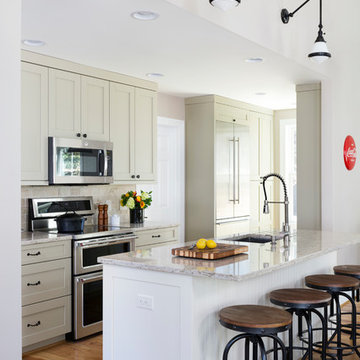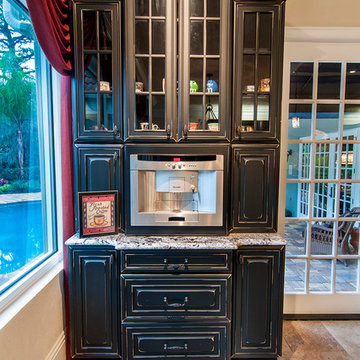Kitchen with Beige Splashback and Cement Tile Splashback Ideas and Designs
Refine by:
Budget
Sort by:Popular Today
101 - 120 of 1,577 photos
Item 1 of 3
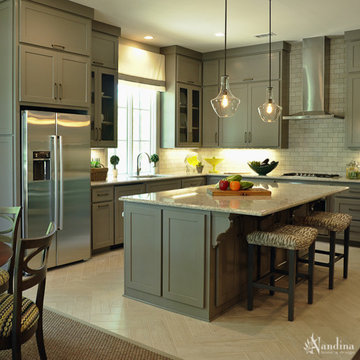
A mid-sized transitional open-concept house that impresses with its warm, neutral color palette combined with splashes of purple, green, and blue hues.
An eat-in kitchen is given visual boundaries and elegant materials serves as a welcome replacement for a classic dining room with a round, wooden table paired with sage green wooden and upholstered dining chairs, and large, glass centerpieces, and a chandelier.
The kitchen is clean and elegant with shaker cabinets, pendant lighting, a large island, and light-colored granite countertops to match the light-colored flooring.
Home designed by Aiken interior design firm, Nandina Home & Design. They serve Augusta, Georgia, as well as Columbia and Lexington, South Carolina.
For more about Nandina Home & Design, click here: https://nandinahome.com/
To learn more about this project, click here: http://nandinahome.com/portfolio/woodside-model-home/
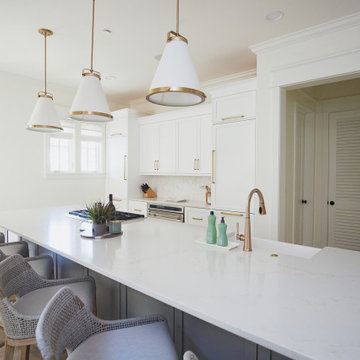
Project Number: M1239
Design/Manufacturer/Installer: Marquis Fine Cabinetry
Collection: Classico
Finishes: Designer White & Dove Grey
Profile: Mission
Features: Under Cabinet Lighting, Adjustable Legs/Soft Close (Standard)
Cabinet/Drawer Extra Options: Trash Bay Pullout, Custom Appliance Panels, Wainscot, Dovetail Drawer Box
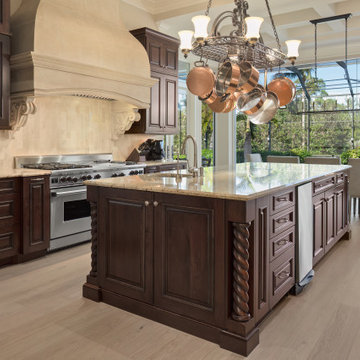
Neutral greys and muted taupes commingle to create the perfect blend of beauty and simplicity. Silvan Resilient Hardwood combines the highest-quality sustainable materials with an emphasis on durability and design. The result is a resilient floor, topped with an FSC® 100% Hardwood wear layer sourced from meticulously maintained European forests and backed by a waterproof guarantee, that looks stunning and installs with ease.
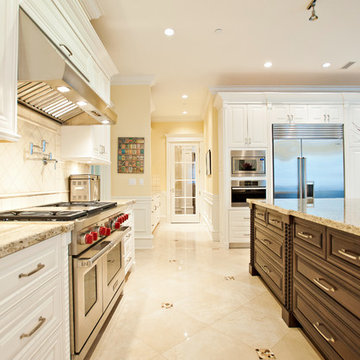
Designed by Beyond Beige
www.beyondbeige.com
Ph: 604-876-.3800
Randal Kurt Photography
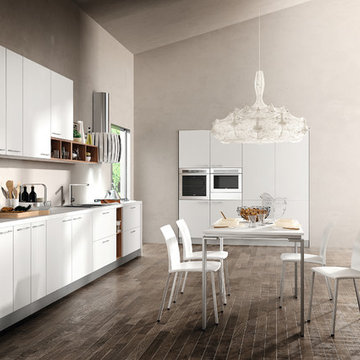
MELA is available in the WHITE, LIGHT OAK, LIGHT WALNUT, BROWN, EGGPLANT, GREY OAK, RED, LARIX, BUTTER, COFFEE and CREAM versions. A young kitchen in performing, suitable even for the most demanding clientele for it was created to solve any problems in use and composition. There are various functional wall hung Accessories and internal equipment. A wide range of tables and chairs is also available to personalised your own kitchen.
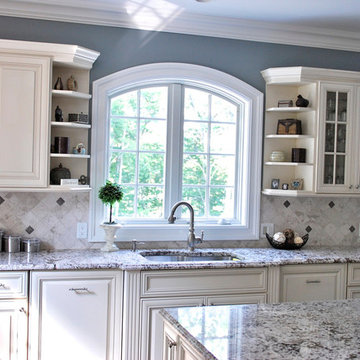
Lakeside family home, custom designed, 6BR, 3 BA., family room with fire place, open floor plan, natural landscaping, gourmet kitchen, spa bath.
Ground Breakers, Inc. - North Salem,NY Site Work (914.485.1416)
Till Gardens - Old Tappan, NJ
Landscape Architect (201.767.5858)
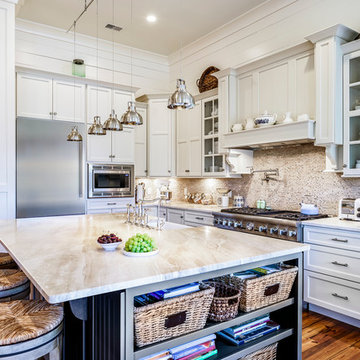
Warm and inviting kitchen, open to the family room, with a large island providing space for eating in or visiting during food prep. The antique pine floor brings extra warmth to the almost all white kitchen. Check out the light rail system for the pendant lights above the island, the glass front cabinets and the woven tile backsplash. Beautiful marble countertops and a striking woven tile backsplash complete this kitchen. Lovely.
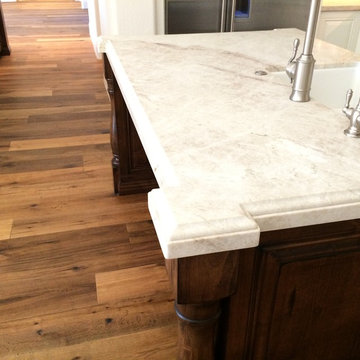
A traditional Scottsdale kitchen whose rich Taj Mahal granite is enhanced by the beautiful medium wood tones of the floors and center island. The perimeter of the kitchen is Taj Mahal granite, finished with a 1 1/2" mitered edge detail. The island features an ogee with a mitered offset edge profile.
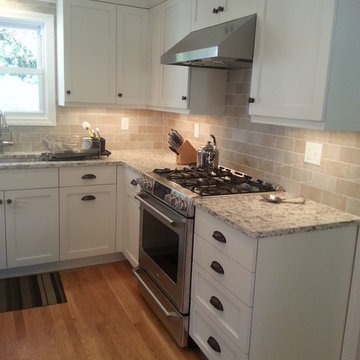
Quartz, because it is manmade, will be uniform in color and appearance throughout the space which appeals to those who like a simpler aesthetic. Quartz manufacturers are coming out with new product that is designed to resemble natural stone, however nothing can replicate “Mother Nature”, so even in these there are repeating patterns. Photo by Chrissy Racho.
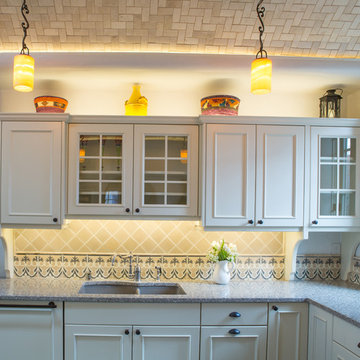
The interesting cabinet design by Kitchen Dimensions, Santa Fe, adds interest to this open kitchen plan. The decorative cement tiles, with solid 4x4's above define the sink area of this kitchen. Photo by Richard White
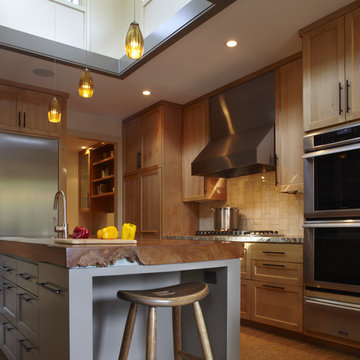
The closed in kitchen was opened up to the backyard onto a new deck. The oversized skylight well brings natural light onto the space over the central island created with a thick reclaimed wood slab. An office niche, breakfast area and custon bench with storage maximize the use of the space. The light over the table was custom designed with salveaged wood.
Photo: Muffy Kibbey
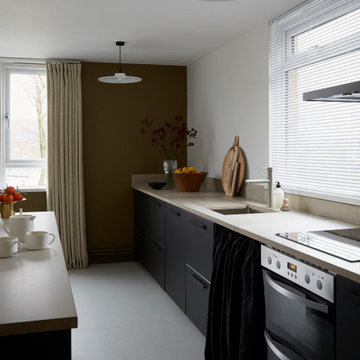
This project has concrete upstands, built in drainer and 2 concrete worktops that we did in 2018. We templated, produced, delivered and installed the tops for the client.
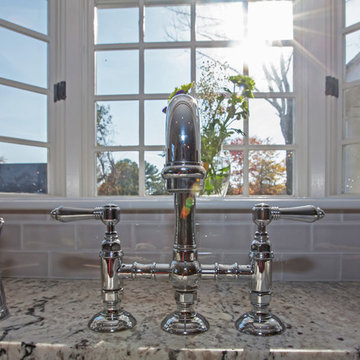
This traditional kitchen design is packed with features that will make it the center of this home. The white perimeter kitchen cabinets include glass front upper cabinets with in cabinet lighting. A matching mantel style hood frames the large Wolf oven and range. This is contrasted by the gray island cabinetry topped with a wood countertop. The walk in pantry includes matching cabinetry with plenty of storage space and a custom pantry door. A built in Wolf coffee station, undercounter wine refrigerator, and convection oven make this the perfect space to cook, socialize, or relax with family and friends.
Photos by Susan Hagstrom
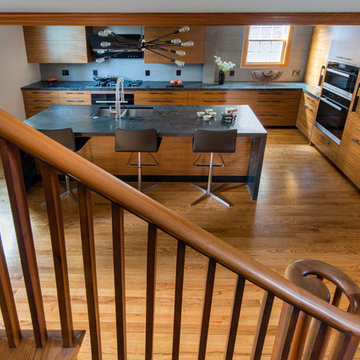
Washington, DC Modern Kitchen
Design by #JGKB
http://www.gilmerkitchens.com/
Photography by John Cole
Kitchen with Beige Splashback and Cement Tile Splashback Ideas and Designs
6
