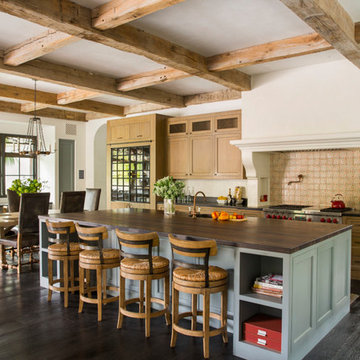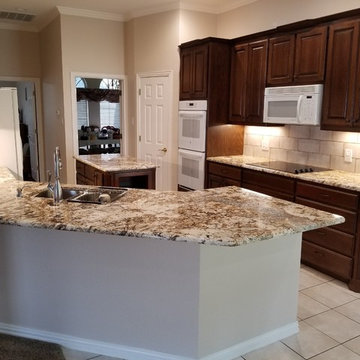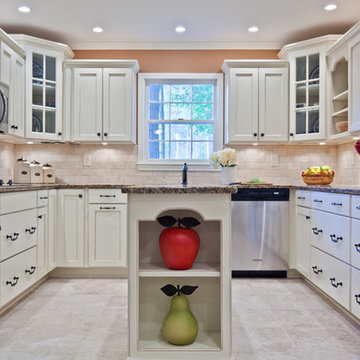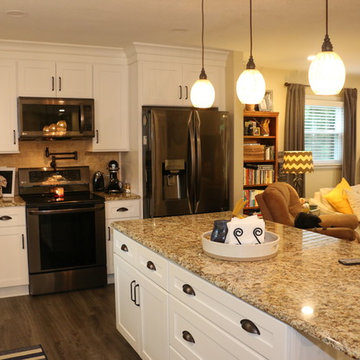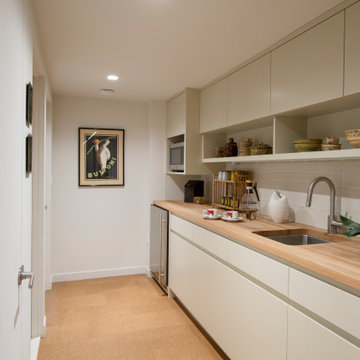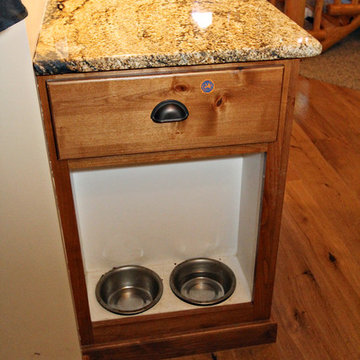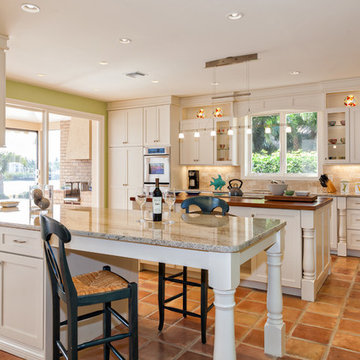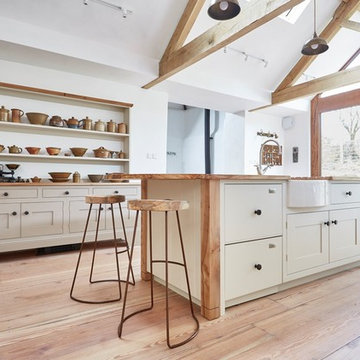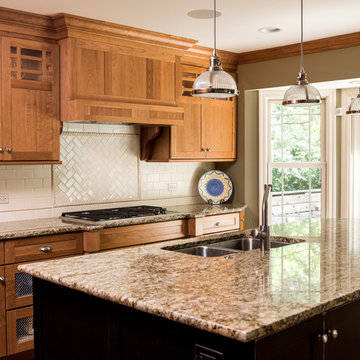Kitchen with Beige Splashback and Brown Worktops Ideas and Designs
Refine by:
Budget
Sort by:Popular Today
141 - 160 of 3,059 photos
Item 1 of 3
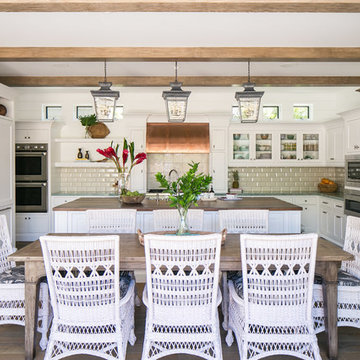
Interior Design: Blackband Design
Build: Patterson Custom Homes
Architecture: Andrade Architects
Photography: Ryan Garvin
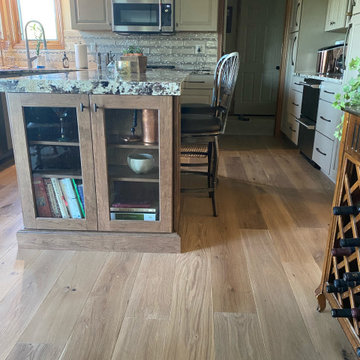
The Alta Vista Hardwood Flooring Collection is a return to vintage European Design. These beautiful classic and refined floors are crafted out of French White Oak, a premier hardwood species that has been used for everything from flooring to shipbuilding over the centuries due to its stability.
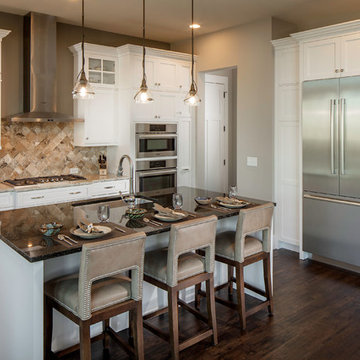
Designer: Rob Weeter
Osada Construction
Cabico “Essence” Cabinetry
Freddo Doorstyle, Latte paint
“ Featured in the 2018 Parade of Homes, this contemporary kitchen makes use of multiple work and prep areas. Incorporating lines created by the detailed crown and light molding, are carried throughout the space. Symmetry and balance that complements the clients design style. “
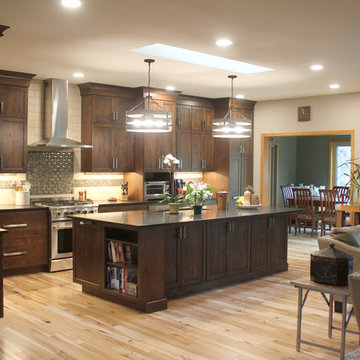
This kitchen was created for a professional cook who used every bit of space while she cooks. She needed more counterspace, better storage, and was tiered of feeling separated from her guests while entertaining. We removed the pantry closet and central wall. The new configuration allows the kitchen to be the center of all activities.
Photo: S.Lang
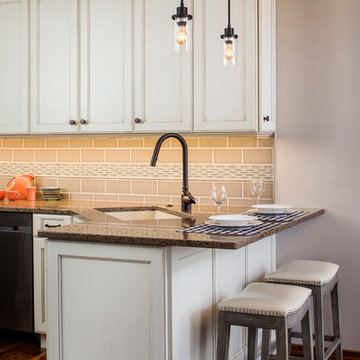
Corner sink, traditional kitchen, designed by Annie Moyer. Photographer: Chipper Hatter
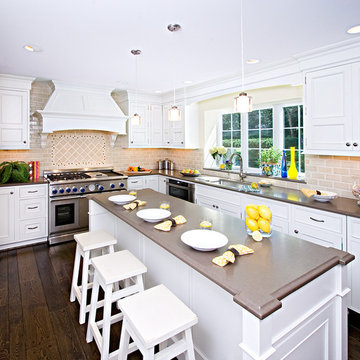
This gorgeous Bloomfield Village home had not been updated since the 1970s. As a result, we had the privilege of completely renovating the home from top to bottom. On the first floor, we re-arranged the rear entry way to accommodate a newly expanded mud room, renovated powder room and a beautiful walk-in butler's pantry. This led to the kitchen which was completely gutted and re-designed with gourmet appliances, Plato custom cabinetry, and gorgeous Caesar Stone countertops. We also opened up the kitchen to the family room, where we added new bar cabinetry, a wine cooler and installed hand made tile around the fireplace.
Jeffrey Volkenant Photography
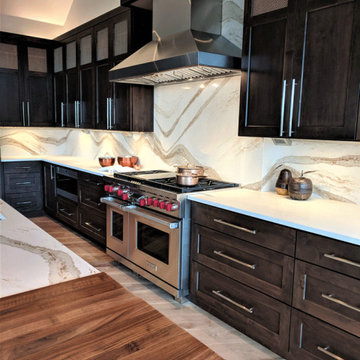
Countertop Wood: Walnut
Category: Kitchen Island Countertop
Construction Style: Edge Grain
Countertop Thickness: 1-1/2" thick
Size: 35-3/4" x 87-1/2"
Countertop Edge Profile: 1/8” Roundover on top, bottom and vertical corners of all edges
Wood Countertop Finish: Durata® Waterproof Permanent Finish in Satin Sheen
Wood Stain: N/A
Designer: Kitchenscapes
Job: 24587

Our client, with whom we had worked on a number of projects over the years, enlisted our help in transforming her family’s beloved but deteriorating rustic summer retreat, built by her grandparents in the mid-1920’s, into a house that would be livable year-‘round. It had served the family well but needed to be renewed for the decades to come without losing the flavor and patina they were attached to.
The house was designed by Ruth Adams, a rare female architect of the day, who also designed in a similar vein a nearby summer colony of Vassar faculty and alumnae.
To make Treetop habitable throughout the year, the whole house had to be gutted and insulated. The raw homosote interior wall finishes were replaced with plaster, but all the wood trim was retained and reused, as were all old doors and hardware. The old single-glazed casement windows were restored, and removable storm panels fitted into the existing in-swinging screen frames. New windows were made to match the old ones where new windows were added. This approach was inherently sustainable, making the house energy-efficient while preserving most of the original fabric.
Changes to the original design were as seamless as possible, compatible with and enhancing the old character. Some plan modifications were made, and some windows moved around. The existing cave-like recessed entry porch was enclosed as a new book-lined entry hall and a new entry porch added, using posts made from an oak tree on the site.
The kitchen and bathrooms are entirely new but in the spirit of the place. All the bookshelves are new.
A thoroughly ramshackle garage couldn’t be saved, and we replaced it with a new one built in a compatible style, with a studio above for our client, who is a writer.
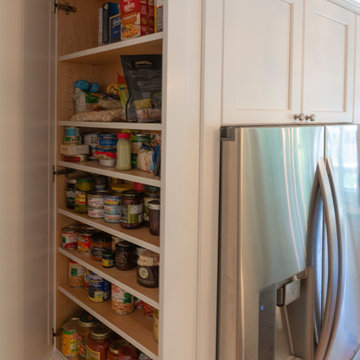
The island seating is visible left of the secondary sink. A shallow pantry braces the left side of the extra deep refrigerator, which has been recessed into the back wall. To the far right the new slider to a new elevated deck is shown.
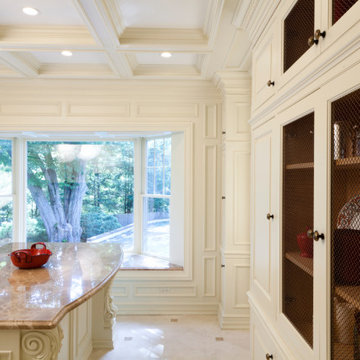
Off white transitional kitchen Westwood, NJ
A modern off white transitional kitchen designed with beige marble.
Taking inspiration from a more modern style, the light tones of the cabinetry help compliment the natural light that enters into the kitchen throughout the day. Paired beautifully with dark beige marble for the kitchen countertops, specific choices in materiality were made in place of adding more detailed moldings and details, allowing each element to speak for itself.
for more about this project, visit our website wlkitchenandhome.com
.
.
.
#kitchendesign #kitchenremodel #customkitchen #customcabinets #kitchenisland #kitcheninspiration #kitchengoals #traditionalhome #traditionalkitchen #kitchenhood #kitchenisland #customhood #newjerseydesigner #westwooddesigner #shaker #shakerkitchen #shakercabinets #whitedesign #whitekitchen #woodwork #kitchencontractor #newjerseycontractor #traditionaldesign #newjerseyinteriors #newjerseyhouses #newjerseyinteriordesign #NewYork #NewYorkDesign #NewYorkDesigner #newjerseykitchenandbath
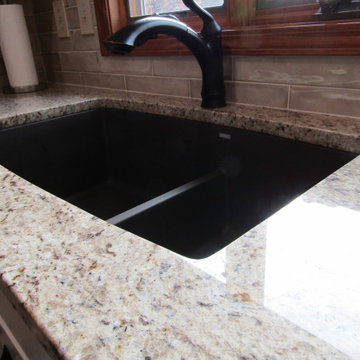
The Blanco cafe brown sink contrasts with the brown tones of the Giallo Ornamental granite.
Kitchen with Beige Splashback and Brown Worktops Ideas and Designs
8
