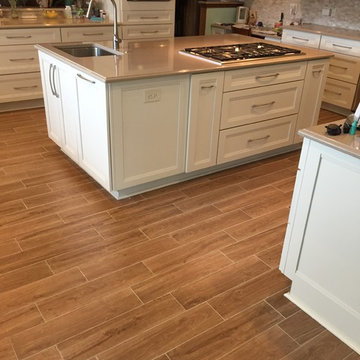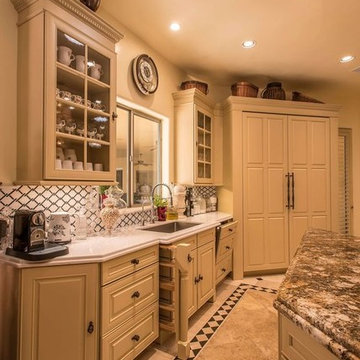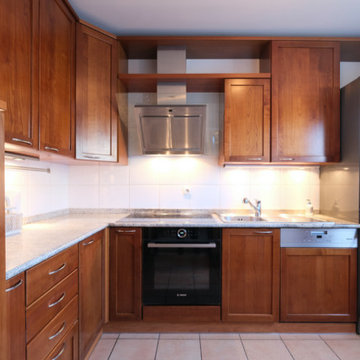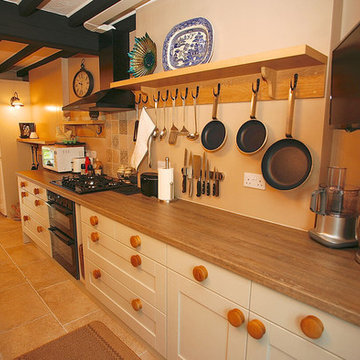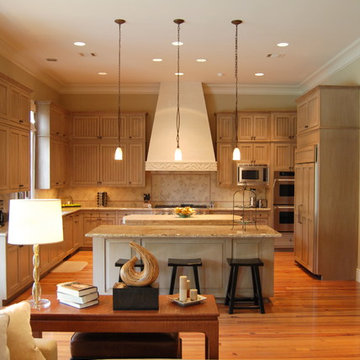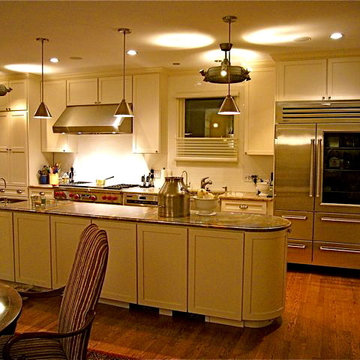Kitchen with Beige Cabinets Ideas and Designs
Refine by:
Budget
Sort by:Popular Today
21 - 40 of 339 photos
Item 1 of 3
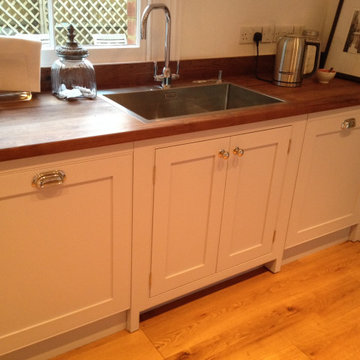
This traditional kitchen is bright and airy creating a sense of space and calm. With cream beaded cabinets, wooden worktops, large island with stunning overhanging lighting, framed plinths and no top cupboards - it creates a classic country feel. All of our kitchens are handmade in our workshop in the UK.
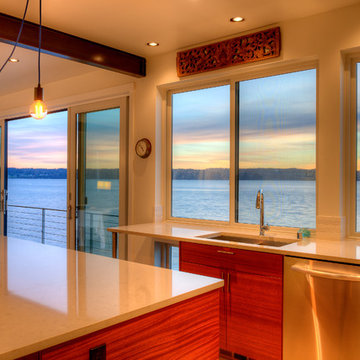
Sunset on Camano. Looking out from the kitchen. Photography by Lucas Henning.
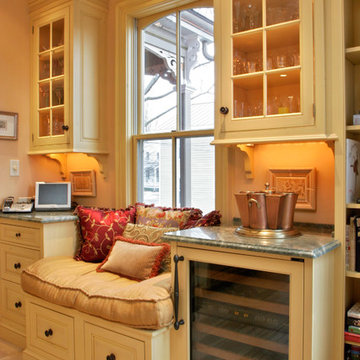
A plush window seat is flanked by glass-front cabinets.
Scott Bergmann Photography
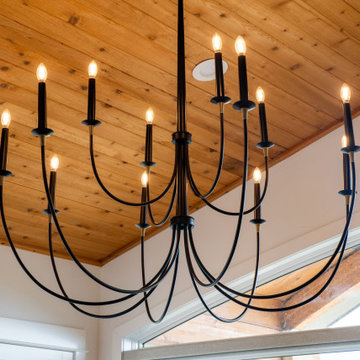
We created an exquisite kitchen that would be any chef's dream with a coffee beverage bar and large walk in pantry where there was no pantry before. This specular home has vaulted ceiling in the family room and now that we have removed all the walls surround the kitchen you will be able to advantage of the amazing mountain views. The central island completes the kitchen space beautifully, adding seating for friends and family to join the chef, plus more countertop space, sink and under counter storage, leaving no detail overlooked. The perimeter of the kitchen has leathered granite countertops and Stone backsplashes create such a unique look and bring a level of warmth to a kitchen. The Material Mix really brings the natural elements together in this home remodel.
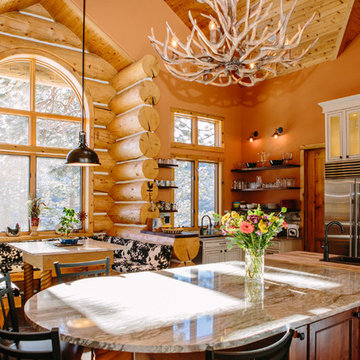
This project's final result exceeded even our vision for the space! This kitchen is part of a stunning traditional log home in Evergreen, CO. The original kitchen had some unique touches, but was dated and not a true reflection of our client. The existing kitchen felt dark despite an amazing amount of natural light, and the colors and textures of the cabinetry felt heavy and expired. The client wanted to keep with the traditional rustic aesthetic that is present throughout the rest of the home, but wanted a much brighter space and slightly more elegant appeal. Our scope included upgrades to just about everything: new semi-custom cabinetry, new quartz countertops, new paint, new light fixtures, new backsplash tile, and even a custom flue over the range. We kept the original flooring in tact, retained the original copper range hood, and maintained the same layout while optimizing light and function. The space is made brighter by a light cream primary cabinetry color, and additional feature lighting everywhere including in cabinets, under cabinets, and in toe kicks. The new kitchen island is made of knotty alder cabinetry and topped by Cambria quartz in Oakmoor. The dining table shares this same style of quartz and is surrounded by custom upholstered benches in Kravet's Cowhide suede. We introduced a new dramatic antler chandelier at the end of the island as well as Restoration Hardware accent lighting over the dining area and sconce lighting over the sink area open shelves. We utilized composite sinks in both the primary and bar locations, and accented these with farmhouse style bronze faucets. Stacked stone covers the backsplash, and a handmade elk mosaic adorns the space above the range for a custom look that is hard to ignore. We finished the space with a light copper paint color to add extra warmth and finished cabinetry with rustic bronze hardware. This project is breathtaking and we are so thrilled our client can enjoy this kitchen for many years to come!

Abbiamo fatto fare dal falegname alcuni elementi per integrare ed allineare le ante dei pensili di questa cucina per svecchiare i colori e le forme.
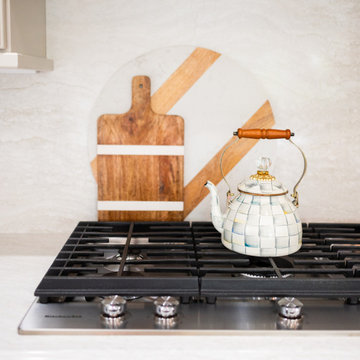
This beautiful, light-filled home radiates timeless elegance with a neutral palette and subtle blue accents. Thoughtful interior layouts optimize flow and visibility, prioritizing guest comfort for entertaining.
The kitchen seamlessly integrates with the open-concept living area, featuring a thoughtful layout that accommodates dining, entertaining, and abundant functional features.
---
Project by Wiles Design Group. Their Cedar Rapids-based design studio serves the entire Midwest, including Iowa City, Dubuque, Davenport, and Waterloo, as well as North Missouri and St. Louis.
For more about Wiles Design Group, see here: https://wilesdesigngroup.com/
To learn more about this project, see here: https://wilesdesigngroup.com/swisher-iowa-new-construction-home-design
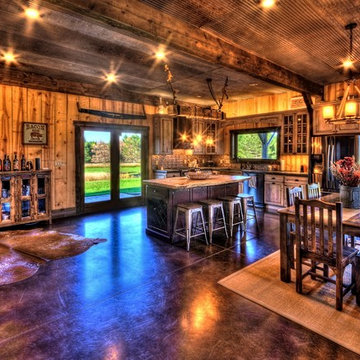
Open Floor Plan for kitchen, dinig and living room. Concrete floors, wood walls, concrete countertop and farmhouse sink, metail ceiling, wood slab island counter.
Photo Credit : D.E. Grabenstein
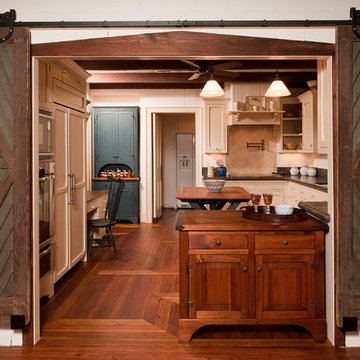
©StevenPaulWhitsitt_Photography
Design by award winning interior design firm
Linda Dickerson Interiors
http://www.lindadickersoninteriors.com/
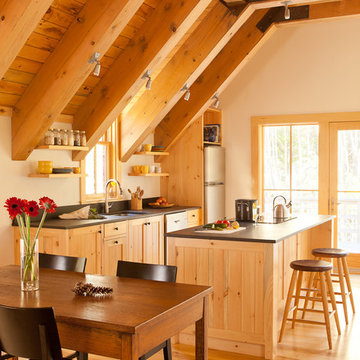
Inspired by the natural elements of which it is constructed, this kitchen inside a renovated barn is the ideal place to cook.
Trent Bell Photography
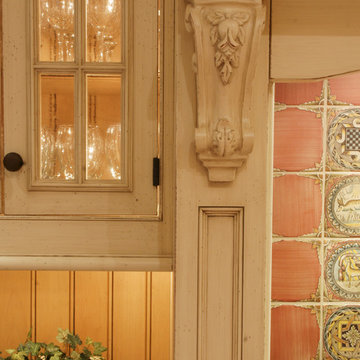
Bucks County farmhouse features raised panel, beaded inset cabinetry with a paint and glaze finish. Wolf rangetop compliments the stylish hearth which features pullout spices left and right. Dinnerware display right of the Sub-Zero is both attractive and functional. Peninsula offers seating for two and features an undermount cast iron second sink. Photo by Jerry Hankins
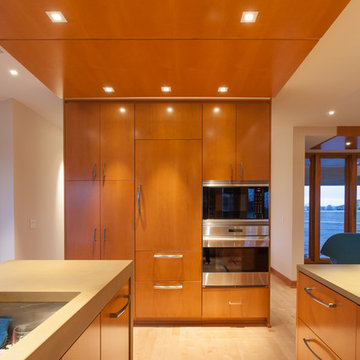
Kitchen showing maple cabinetry, integrated Sub-zero refrigeration, and Wolf appliances
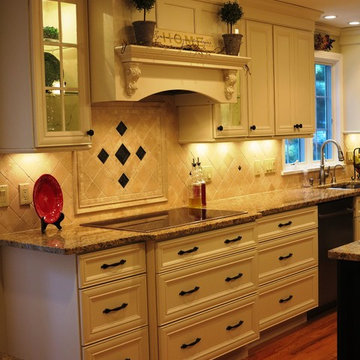
We installed drawers surrounding and underneath the cook top to ensure functional pot and pan, utensil, and spice storage, We also incorporated a wood cabinet hood to hide the ventilation system, This became the beautiful focal point in the kitchen. The corbels are special touch to this wood hood.
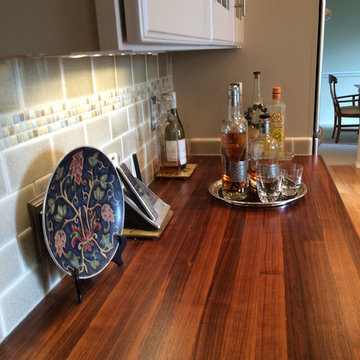
Refacing project- Showplace Wood Product- Renew
Here is an example of one of my refacing projects. We used Showplace Wood Products- Renew program! We went with Showplace's Galena Door Style, in Paint Grade with Mocha Paint and an Ivory Glaze.
This is another option instead of going with new cabinets that can often help save you money, saves time and it gives you the option of keeping your existing counters. We can still add any new cabinet if need be, like we did on this project.
You sure cannot tell that these were my client's existing cabinets! The existing cabinets were originally plain old red oak cabinets. I've got say, it sure looks like we went with new ones. They didn't want the expense of removing and replacing their existing granite counter tops, they also wanted to do away with the desk area, add some wine storage and a new wood counter. We added a bookcase on the end of the island for cookbooks and replace their old sink with a new stainless farm sink and of course, a new tiled back splash!
The backsplash tile is handcrafted by Status Tile, a 3x6 subway ceramic tile called Cristal Square Edge in color Champagne was used as the field tile and tope row is color Dune. The mosaic liner detail is Dal Tile's Illimini Sand F009 (size 5/8 x 5/8 Mosaic on 12x12 sheet) that we cut down into three row strips.
Kitchen with Beige Cabinets Ideas and Designs
2
