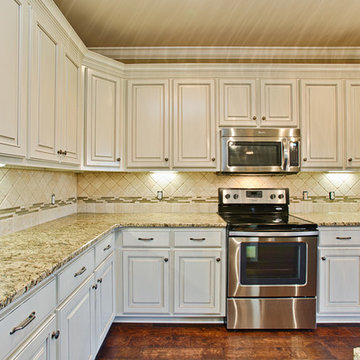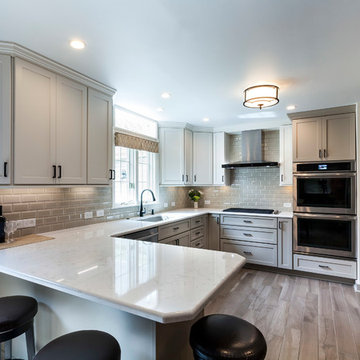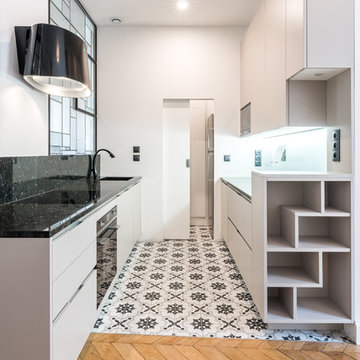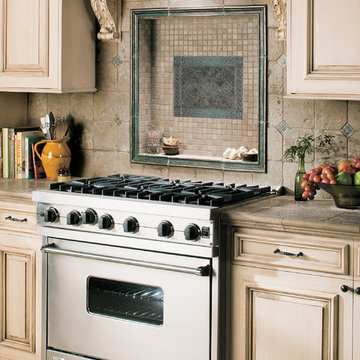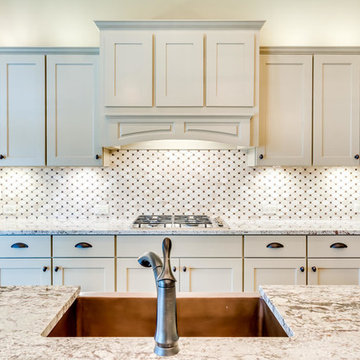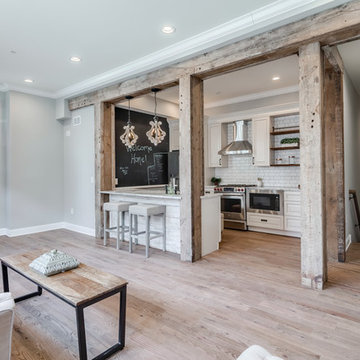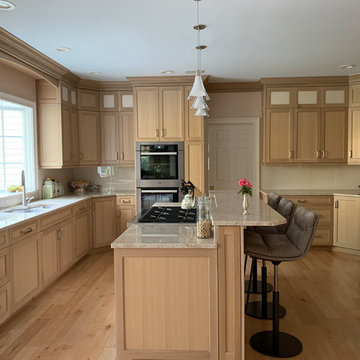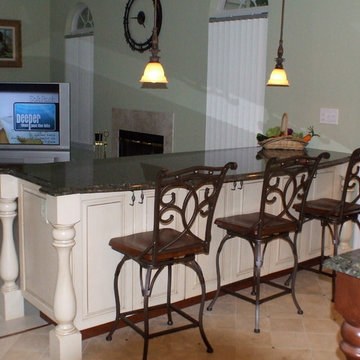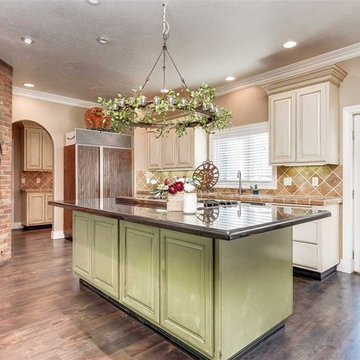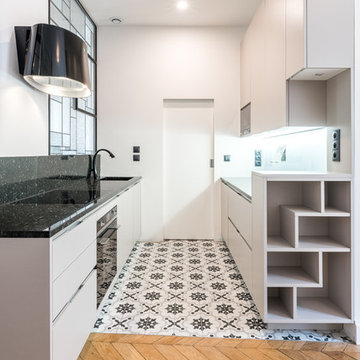Kitchen
Refine by:
Budget
Sort by:Popular Today
101 - 120 of 386 photos
Item 1 of 3
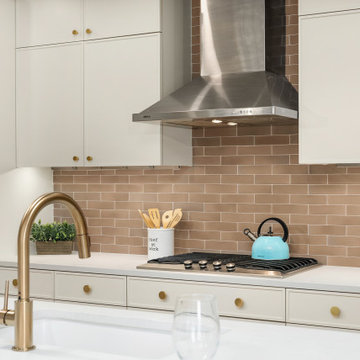
The original layout of the kitchen was kept the same but new painted cabinets were installed along with Ceaserstone counters and a concrete tile subway backsplash from Zia Tile. Gold knobs along with the Champagne Bronze faucet from Delta give the kitchen some pop!
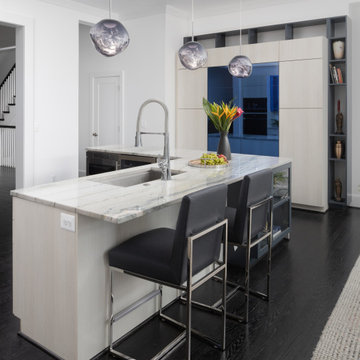
We completely gutted and renovated this DC rowhouse and added a three-story rear addition and a roof deck. On the main floor the kitchen has cabinetry on both sides and an L-shaped island in the center. A section of mirrored cabinet doors adds drama. A comfortable sitting room off the kitchen is flooded with light from the large windows and full-lite rear door.
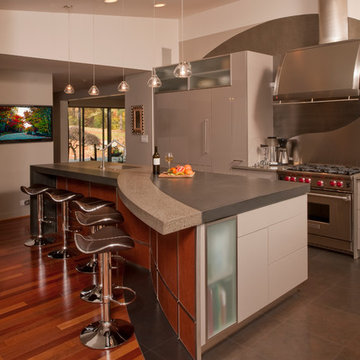
©StevenPaulWhitsitt_Photography
Kitchen Design by
Onesta Design
http://onestadesign.com/index.htm
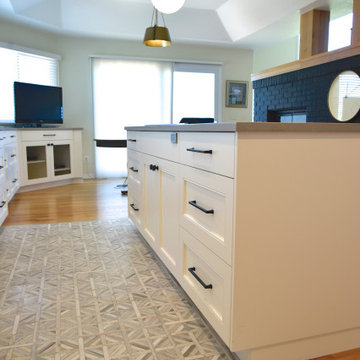
Porcelain mosaic floor between sink and cooktop makes for easy cleaning. No worries about water on the wood floor. The fireplace was painted with Flat "Off Black" by Farrow and Ball
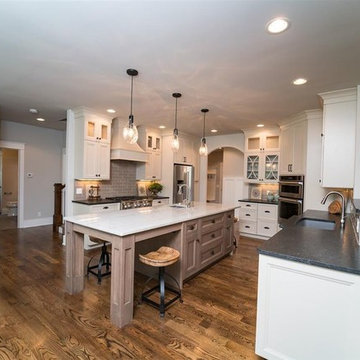
Kitchen Design by Zarrillo's and builder RJ Taylor of Saratoga. Shiloh Semi Custom Cabinets with Custom Enhancements by Zarrillo's.
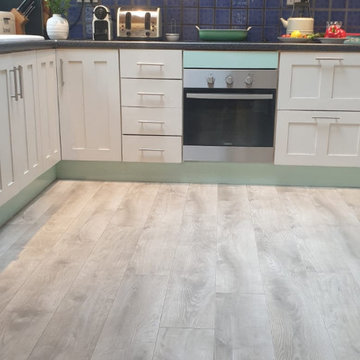
This customer chose to have the Balterio Vitality De Luxe - Sandstorm Oak 8mm AC4 laminate for their kitchen renovation. This light grey floor covering does have a subtle brown undertone that worked very well with both the warm toned units and the cooler toned wall tiles.
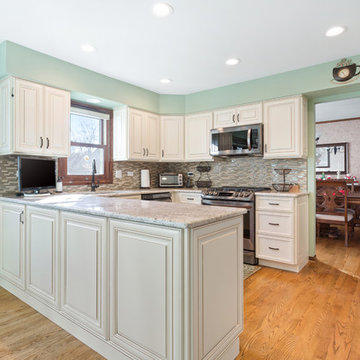
This newly remodeled kitchen features beautiful light colored cabintes and a gorgeous seafoam green paint color that lightens and brightens this updated kitchen space. The recessed lighting and U shaped kitchen provide the perfect workstation and the tile backsplash and stainless steel appliances add decorative appeal
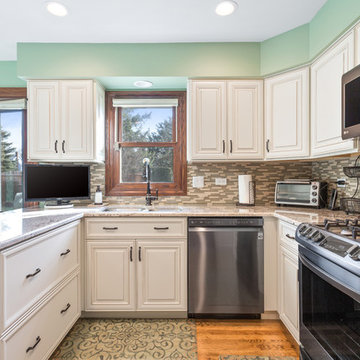
This newly remodeled kitchen features beautiful light colored cabintes and a gorgeous seafoam green paint color that lightens and brightens this updated kitchen space. The recessed lighting and U shaped kitchen provide the perfect workstation and the tile backsplash and stainless steel appliances add decorative appeal
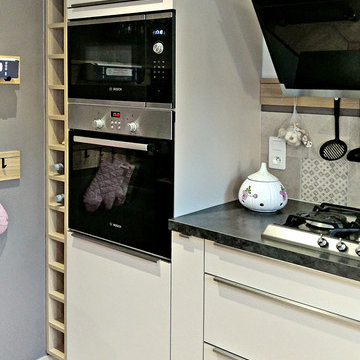
ne nouvelle rénovation totale réussie pour cette cuisine provençale qui a retrouvé du style et un esprit contemporain.
La cuisine existante était, comme souvent en Provence, constituée d’un plan de travail carrelé sur une structure en béton cellulaire, fermée par des portes massives et moulurées. Niches obsolètes, cintres inutiles et un manque total d’ergonomie ont poussé nos clients à revoir totalement la pièce.
Tout d’abord nous avons ouvert complètement la pièce en supprimant le passe-plat et toutes les structures en béton. Ensuite nous avons crée une séparation déco avec la niche ajourée permettant une transition visuellement plus douce entre l’entrée et la cuisine.
Les accessoires métal et bois sont un vrai atout pour cette cuisine, ils apportent une touche utile et déco à l’ensemble. Les décors et niches sur mesure en bois clair réchauffent l’ensemble mat beige très chic. Les grands casseroliers sont surlignés par des poignées profilées en inox brossé très élégantes et les carreaux de ciments de la crédence apportent un mélange de style très réussi.
Bien plus qu’un vendeur de mobilier, nous prenons en charge la totalité de votre projet, dans ce reportage nous avons réalisé la dépose de la cuisine, les démolitions, les reprises de plomberie et d’électricité, les peintures, la pose de la faïence murale et bien entendu de la cuisine…
N’hésitez pas à nous appeler pour prendre rendez-vous pour une étude personnalisée gratuite.
On vous laisse apprécier la suite avec les photos qui parlent d’elles-mêmes : la cuisine avant travaux, pendant le chantier, les 3D de la conception et bien sûr la cuisine terminée.
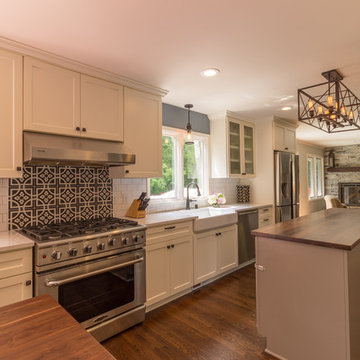
Our clients came to us with a desire to expand what was a fairly small kitchen in a large 1977 home. Many of the main living spaces were unused, so the existing kitchen and former dining room were combined into a new, large kitchen that includes 2 large walnut topped islands, a bar area, and an organizational area for mail and crafts. What was created was a room that allows the family to cook, entertain and play all in one area. The amount of storage space in this kitchen was fully maximized through custom pantry cabinets, pull out accessories and more. The perimeter cabinets were topped off with beautiful, classic Cambria quartz counters that resemble marble – a finish that fits perfectly into this traditionally styled home. The traditional style was played up through unique cement tiles, subway tiles, wired glass cabinet door inserts, a farm style sink, and oil rubbed bronze finishes. The appliances were a definite upgrade as well, reusing the single oven in the island and adding a large 36” range. In the end, this show-stopping kitchen is now a family friendly oasis for everyone from the cooks to the kids.
6
