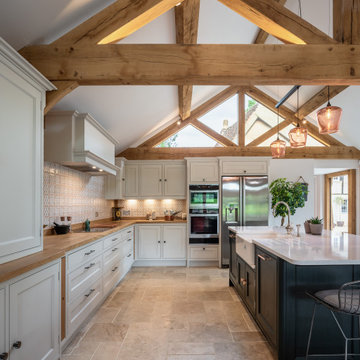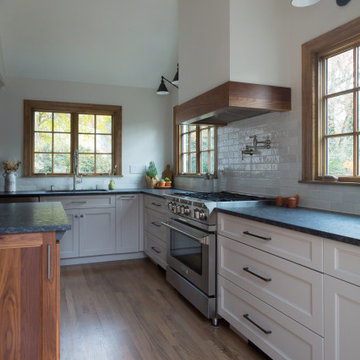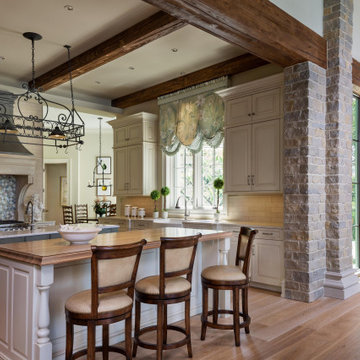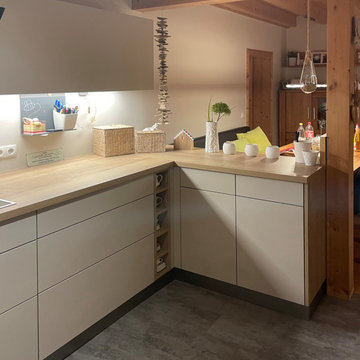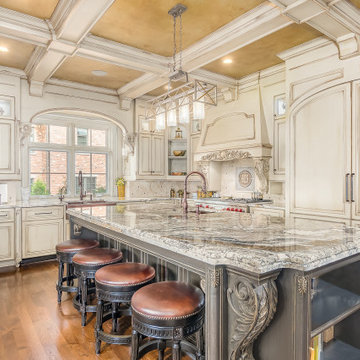Kitchen with Beige Cabinets and All Types of Ceiling Ideas and Designs
Refine by:
Budget
Sort by:Popular Today
121 - 140 of 2,421 photos
Item 1 of 3

Una cucina parallela, con zona lavoro e colonna forno da un lato e colonna frigo, dispensa e tavolo sull'altro lato. Per guadagnare spazio è stata realizzata una panca su misura ad angolo. Il tavolo è in noce americato come il parquet del soggiorno. Lo stesso materiale è stato ripreso anche sul soffitto della zona pranzo. Cucina di Cesar e lampade sopra al tavolo di Axolight.
Foto di Simone Marulli

Classic Modern new construction home featuring custom finishes throughout. A warm, earthy palette, brass fixtures, tone-on-tone accents make this home a one-of-a-kind.
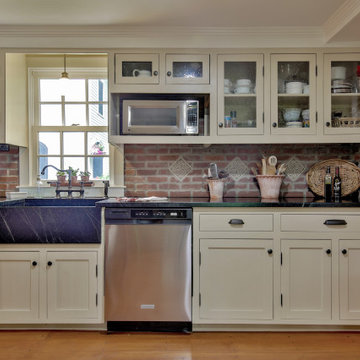
Painted (Putnam Ivory) shaker style cabinets are embellished with black soapstone counter tops and integrated farmhouse sink. Sedy glass panels in the upper cabinets provide filtered display.
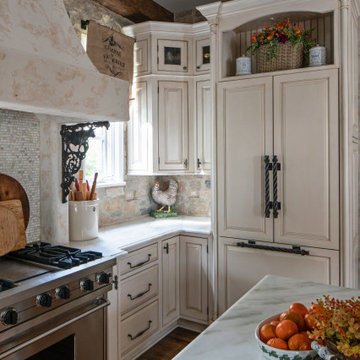
THE SETUP
Imagine how thrilled Diana was when she was approached about designing a kitchen for a client who is an avid traveler and Francophile. ‘French-country’ is a very specific category of traditional design that combines French provincial elegance with rustic comforts. The look draws on soothing hues, antique accents and a wonderful fusion of polished and relic’d finishes.
Her client wanted to feel like she was in the south of France every time she walked into her kitchen. She wanted real honed marble counters, vintage finishes and authentic heavy stone walls like you’d find in a 400-year old château in Les Baux-de-Provence.
Diana’s mission: capture the client’s vision, design it and utilize Drury Design’s sourcing and building expertise to bring it to life.
Design Objectives:
Create the feel of an authentic vintage French-country kitchen
Include natural materials that would have been used in an old French château
Add a second oven
Omit an unused desk area in favor of a large, tall pantry armoire
THE REMODEL
Design Challenges:
Finding real stone for the walls, and the craftsmen to install it
Accommodate for the thickness of the stones
Replicating château beam architecture
Replicating authentic French-country finishes
Find a spot for a new steam oven
Design Solutions:
Source and sort true stone. Utilize veteran craftsmen to apply to the walls using old-world techniques
Furr out interior window casings to adjust for the thicker stone walls
Source true reclaimed beams
Utilize veteran craftsmen for authentic finishes and distressing for the island, tall pantry armoire and stucco hood
Modify the butler’s pantry base cabinet to accommodate the new steam oven
THE RENEWED SPACE
Before we started work on her new French-country kitchen, the homeowner told us the kitchen that came with the house was “not my kitchen.”
“I felt like a stranger,” she told us during the photoshoot. “It wasn’t my color, it wasn’t my texture. It wasn’t my style… I didn’t have my stamp on it.”
And now?
“I love the fact that my family can come in here, wrap their arms around it and feel comfortable,” she said. “It’s like a big hug.”
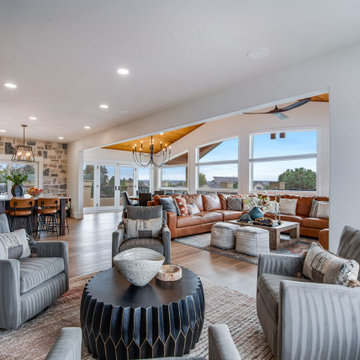
We created an exquisite kitchen that would be any chef's dream with a coffee beverage bar and large walk in pantry where there was no pantry before. This specular home has vaulted ceiling in the family room and now that we have removed all the walls surround the kitchen you will be able to advantage of the amazing mountain views. The central island completes the kitchen space beautifully, adding seating for friends and family to join the chef, plus more countertop space, sink and under counter storage, leaving no detail overlooked. The perimeter of the kitchen has leathered granite countertops and Stone backsplashes create such a unique look and bring a level of warmth to a kitchen. The Material Mix really brings the natural elements together in this home remodel.

The kitchen of this transitional home, features a free standing island with built in storage and adjacent breakfast nook.

Kitchenette/Office space with loft above accessed via a ladder.
Photography: Gieves Anderson
Noble Johnson Architects was honored to partner with Huseby Homes to design a Tiny House which was displayed at Nashville botanical garden, Cheekwood, for two weeks in the spring of 2021. It was then auctioned off to benefit the Swan Ball. Although the Tiny House is only 383 square feet, the vaulted space creates an incredibly inviting volume. Its natural light, high end appliances and luxury lighting create a welcoming space.
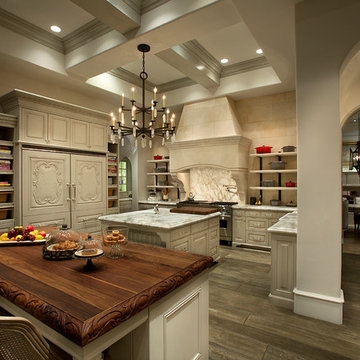
We love this kitchen's coffered ceiling, the double islands, wood countertops, and the open shelving!
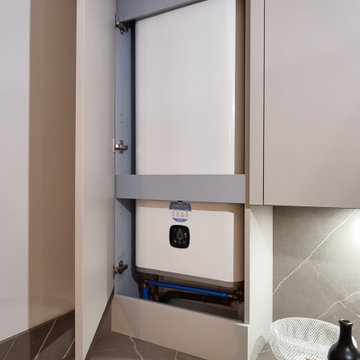
Rénovation totale de l'appartement : l'architecte d'intérieur Symbiose favorise l'esthétique en intégrant les éléments techniques indispensables mais disgracieux.
Aucun problème pur ce type de contraintes : nous fabriquons sur-mesure tous types de mobilier pour tous types de projets.

This Gainesville kitchen remodel incorporates classic wood cabinetry, a custom wood hood, and a Café Countertops wood countertop section on the island that gives this Gainesville kitchen design a one-of-a-kind look. The Eclipse Cabinetry Lancaster door is a classic shaker style with a beige painted finish, all accented by Top Knobs pewter finish knobs. A custom wood hood matches the cabinet finish, and a furniture style hutch with glass front cabinet doors. A Silestone Lusso quartz countertop is a perfect fit in this beautiful kitchen design, paired with Akua 3x6 pastel snow white glossy tile backsplash. The island countertop is finished with a stunning section of wood countertop from Cafe Countertops, which makes a perfect dining space with barstools. The island also includes a Miseno sink and Riobel faucet, as well as a handy pop-up power pod. The bright space incorporates ample lighting including undercabinet lights and recessed can lights LED 3000k.
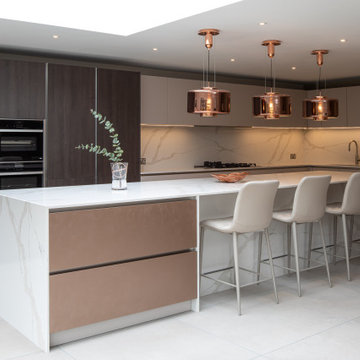
Renovating a family residence re-defining the beauty of life to capture the pure and the exquisite. Inspired by a balance of sophisticated design, natural beauty and a touch of cosmopolitan glamour.
Kitchen with Beige Cabinets and All Types of Ceiling Ideas and Designs
7
