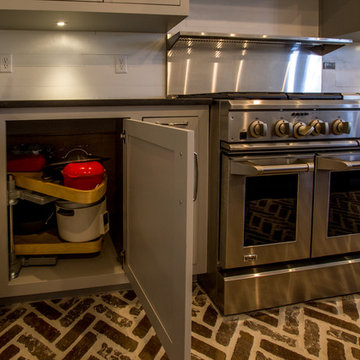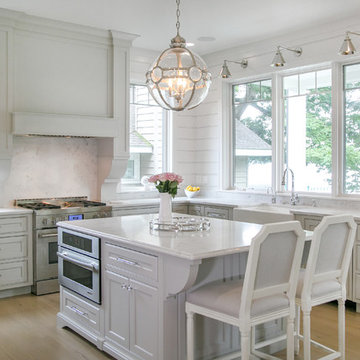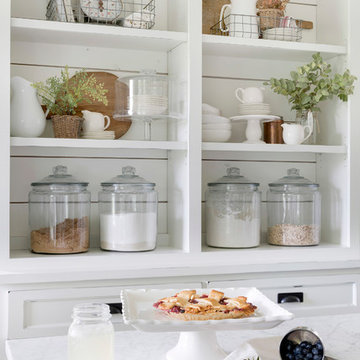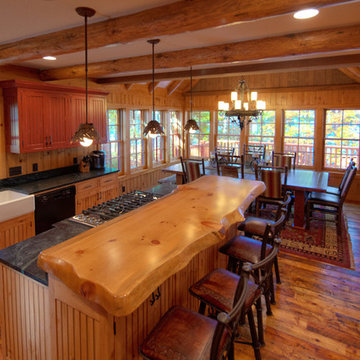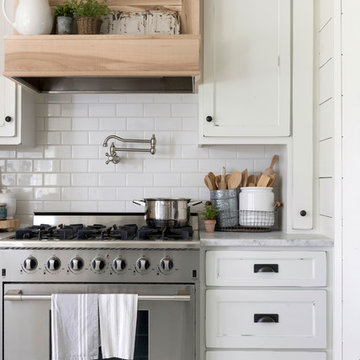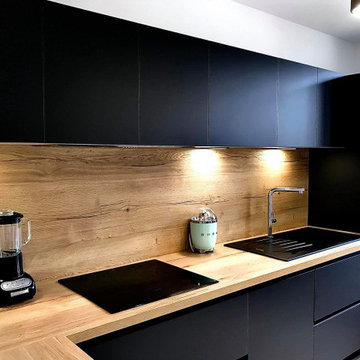Kitchen with Beaded Cabinets and Wood Splashback Ideas and Designs
Refine by:
Budget
Sort by:Popular Today
1 - 20 of 1,449 photos
Item 1 of 3

Family members enter this kitchen from the mud room where they are right at home in this friendly space.
The Kitchens central banquette island seats six on cozy upholstered benches with another two diners at the ends. There is table seating for EIGHT plus the back side boasts raised seating for four more on swiveling bar stools.
The show-stopping coffered ceiling was custom designed and features beaded paneling, recessed can lighting and dramatic crown molding.
The counters are made of Labradorite which is often associated with jewels. It's iridescent sparkle adds glamour without being too loud.
The wood paneled backsplash allows the cabinetry to blend in. There is glazed subway tile behind the range.
This lovely home features an open concept space with the kitchen at the heart. Built in the late 1990's the prior kitchen was cherry, but dark, and the new family needed a fresh update.
This great space was a collaboration between many talented folks including but not limited to the team at Delicious Kitchens & Interiors, LLC, L. Newman and Associates/Paul Mansback, Inc with Leslie Rifkin and Emily Shakra. Additional contributions from the homeowners and Belisle Granite.
John C. Hession Photographer

Spacious Kitchen open to Family Room. Large Island seating for 5-6 people. Lots of light and minimal wall cabinets.

Ensemble de mobiliers et habillages muraux pour un siège professionnel. Cet ensemble est composé d'habillages muraux et plafond en tasseaux chêne huilé avec led intégrées, différents claustras, une banque d'accueil avec inscriptions gravées, une kitchenette, meuble de rangements et divers plateaux.
Les mobiliers sont réalisé en mélaminé blanc et chêne kendal huilé afin de s'assortir au mieux aux tasseaux chêne véritable.

Cuisine sur structure IKEA, habillée avec des portes sur mesure de chez EGGER, finition noyer. Plan de travail et crédence en stratifié imitation marbre noir.
Un équilibre esthétique à été fait sur les extrémités en créant deux portes de façon "tunnel" pour dissimuler la porte de la chambre.
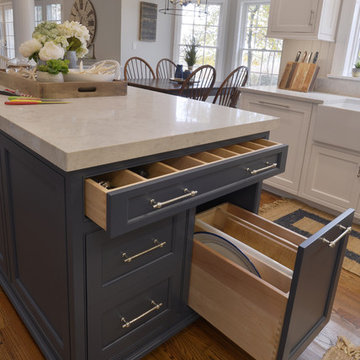
The island features creative storage for serving platters and cookie trays, as well as a deep drawer with dividers for cooking utensils.
Photo: Peter Krupenye
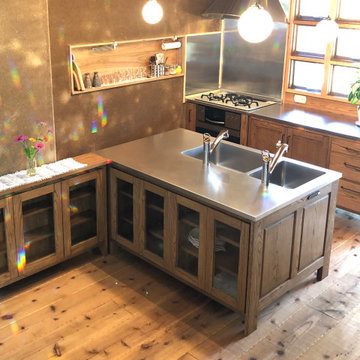
◆広島県因島市
Ⅱ型 対面側 シンク付きアイランド+収納カウンター(L字) 背面側コンロ+収納ワゴン
リフォーム/集合住宅
キャビネット:栗材オイル塗装 総無垢
キッチントップ:ステンレス バイブレーション仕上げ
シンク:ステンレス二層
水栓:既存の移設
コンロ・オーブン:リンナイ
レンジフード:既存
ミヤカグのすてきな暮らし塾のお料理教室に参加してくださり、木のキッチンの魅力を知ってくださったお客様@因島
半年間の打ち合わせ&デザイン&制作期間を経て、完成いたしました!
化学物質に過敏な体質のため、栗材総無垢で制作。
中身まで全て本物の木で組み上げた木のキッチンです!
全部本物の木なのでアンティークになるまでの耐久性と、
普通のシステムキッチンの中身と違ってホルムアルデヒドがでないので健康的!
とってもすてきなキッチンが完成しました♪
見た目や素材だけではなく、打ち合わせを重ね、使いやすさとこだわりを全〜部詰め込みましたよ。
ビフォーは業務用のステンレス流し台を使われていました。

This beautiful hand painted railing kitchen was designed by wood works Brighton. The idea was for the kitchen to blend seamlessly into the grand room. The kitchen island is on castor wheels so it can be moved for dancing.
This is a luxurious kitchen for a great family to enjoy.

Au cœur du centre reconstruit classé UNESCO, c’est dans cet appartement « PERRET » que cette magnifique cuisine s’intègre à la perfection !
✔️ portes noires mat anti traces
✔️ouvertures par gorges
✔️plan de travail en granit noir
✔️crédences bois
✔️ensemble de sanitaires #BRADANO coloris cuivré
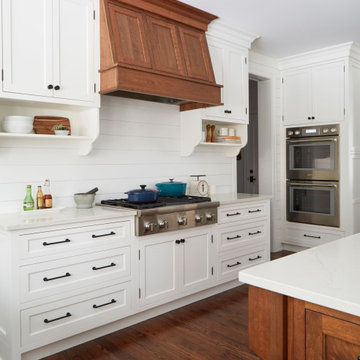
Spacious Kitchen open to Family Room. Large Island seating for 5-6 people. Lots of light and minimal wall cabinets.
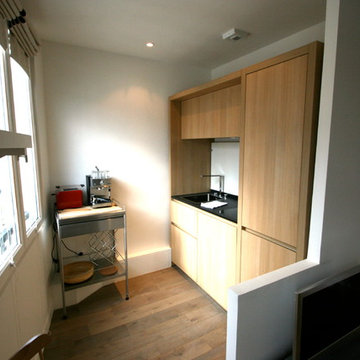
La cuisine est ouverte sur le séjour. C'est un ensemble en bois, linéaire et compact, avec un plan de travail en granite. Elle est équipée de plaques de cuisson à induction ainsi que d'un évier encastré. Les placards offrent une multitude de rangements. Ils dissimulent également l'électroménager et une poubelle à tri sélectif. Un frigidaire, un lave-vaisselle et un micro-ondes sont à disposition. Pour compléter l'ensemble, un billot avec tiroir a été installé à coté de la fenêtre. Il offre un plan de travail supplémentaire ainsi qu'un espace non négligeable pour ranger le petit électroménager et les accessoires de cuisine du quotidien.
Crédits de la photo : Mojo Home
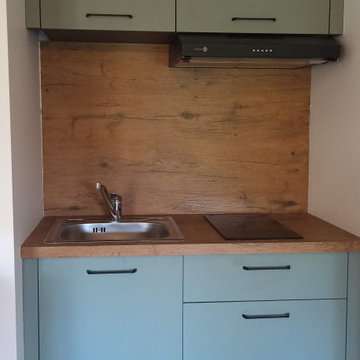
rénovation d'une kitchenette qui était basique blanche avec une nouvelle kitchenette plus chaleureuse.
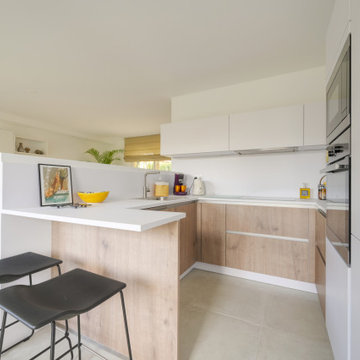
La cuisine a été pensée de manière à être très fonctionnelle et optimisée.
Les colonnes frigo, four/micro ondes et rangements servent de séparation visuelle avec la continuité des meubles bas. Ceux ci traités de la même manière que la cuisine servent davantage de buffet pour la salle à manger.
Kitchen with Beaded Cabinets and Wood Splashback Ideas and Designs
1
