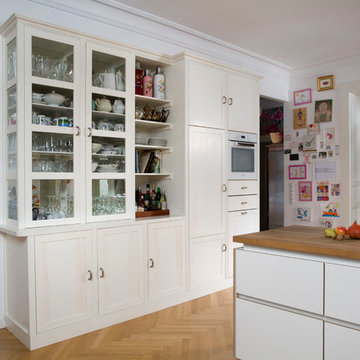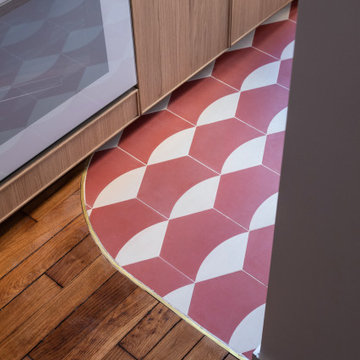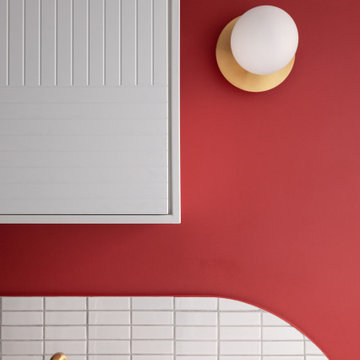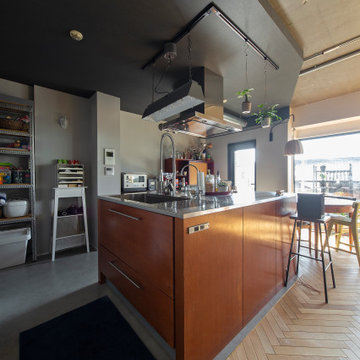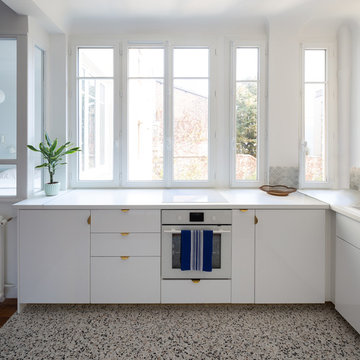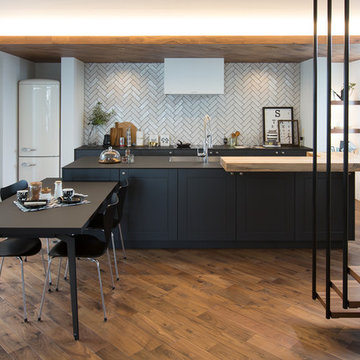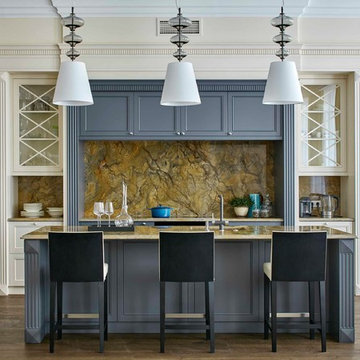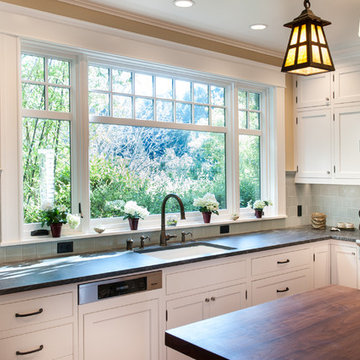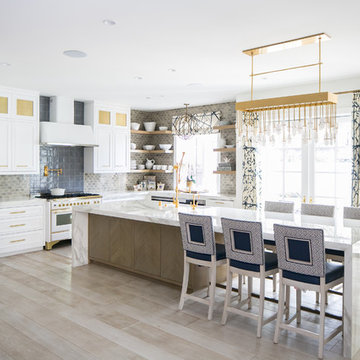Kitchen with Beaded Cabinets and White Appliances Ideas and Designs
Refine by:
Budget
Sort by:Popular Today
121 - 140 of 2,632 photos
Item 1 of 3
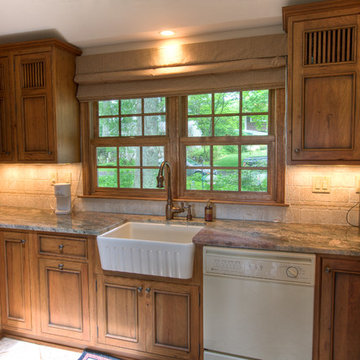
This small house needed a major kitchen upgrade, but one that would do double-duty for the homeowner. Without the square footage in the home for a true laundry room, the stacked washer and dryer had been crammed into a narrow hall adjoining the kitchen. Opening up the two spaces to each other meant a more spacious kitchen, but it also meant that the laundry machines needed to be housed and hidden within the kitchen. To make the space work for both purposes, the stacked washer and dryer are concealed behind cabinet doors but are near the bar-height table. The table can now serve as both a dining area and a place for folding when needed. However, the best thing about this remodel is that all of this function is not to the detriment of style. Gorgeous beaded-inset cabinetry in a rustic, glazed finish is just as warm and inviting as the newly re-faced fireplace.
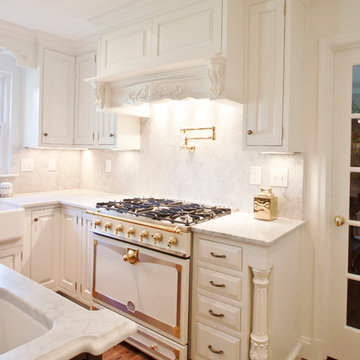
Project Features: Custom Island with Art for Everyday Turned Posts # AC2; Custom Wood Hood with Art for Everyday Mantel # MTL-A0 and Corbels # CBL-TR1; Angled Corner Hutch with Enkeboll Onlays # ONL-AT0; Style # 9 Valance with Enkeboll Onlays # ONL-AT0; Furniture Toe Kicks Type “G”
Kitchen Perimeter Cabinets: Honey Brook Custom Cabinets in Maple Wood with Custom Paint # CS-3435: Cloud White by Benjamin Moore; Raised Panel Beaded Inset Door Style
Island and Corner Hutch Cabinets: Honey Brook Custom Cabinets in Cherry Wood with Custom Stain # CS-3445; Raised Panel Beaded Inset Door Style
Countertops: 3cm Carrara Marble with Full Height Backsplashes; Double Pencil Round Edge (Kitchen Perimeter) and Small Ogee Edge with Corner Details (Island)
Kitchen Designer: Michael Macklin
Photograph by Kelly Keul Duer
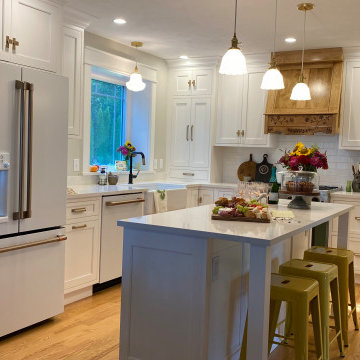
A stunning example of a custom kitchen featuring a hood made of repurposed materials. The beautiful kitchen boasts cabinets by Crystal Cabinet in a white painted finish and inset doors accented with brushed gold hardware.
Cabinets are finished with quartz countertops by Silestone in Eternal Calacatta Gold.
The lighting fixtures add an elegant touch with the brushed gold finish and vintage feel.

古い住まいは南側に、勤めのため日中誰もいない個室があり、キッチンは日の射さない北側に、茶の間は西日射す北西の角にありました。そこで個室を移し、南側窓を大きくとり開放的にし、居間食堂キッチンをワンルームにしました。
キッチンカウンターから居間のソファー越しに南の庭が見える対面式のセンターキッチンにしました。
奥様のお気に入りのガラストップのカウンターにし、洗面脱衣室のそばで、食堂、居間のソファー、テレビ、デッキ、庭、等全てが見渡せる、コントロールセンターのような位置にあります。
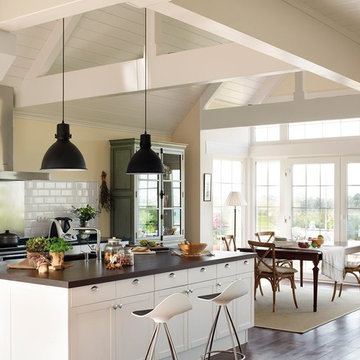
Cocina de estilo abierto que combina con el comedor y, a su vez, con el salón. Una gran isla preside el espacio central. Los tonos del mobiliario buscan además guardar la coherencia con los tonos de suelo, vigas vistas y techo.
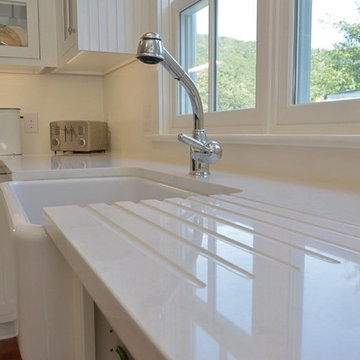
Integral Drain Board
Classic Kitchen & Bath designer Cathy Pitts along side Ben Trost with Trost Custom Homes worked together to create this beautiful white on white kitchen! Medallion inset cabinets with Viatera quartz really give this kitchen a clean and classic look.
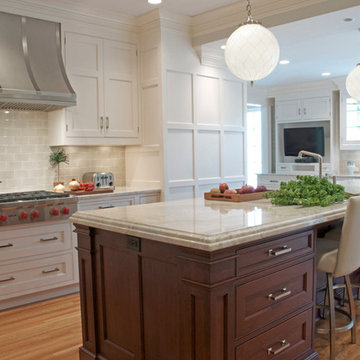
A spacious mid-country colonial revival in the Town of Greenwich, Fairfield County, CT features custom beaded inset door cabinetry in painted maple perimeter cabinetry and stained cherry island. Kitchen design and cabinetry by Studio Dearborn. Custom range hood designed by Studio Dearborn and fabricated by Rangecraft. Dulce de Vita quartzite countertops by Tri-Stone Marble. Rangetop and ovens by Wolf. Refrigerator by Subzero. Sorenson pendant lights by Remains Lighting. Backsplash tile by Vermeere, crackle glaze collection. Hardware by Hickory Hardware Studio collection. Photography c 2012 Sarah Robertson.
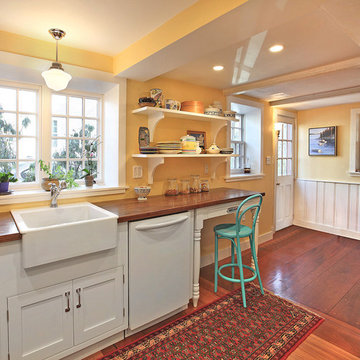
A new double casement window replaced the old smaller window to allow more light into the space. The window is a true simulated divided light window to keep the look and feel of the original style of the house. It was custom made to replicate the existing six over six double hung windows. The window casing is angled to add an architectural detail and allow for more light. In front of it is the farmhouse sink with school house pendent light.
Eric Luciano Photographer
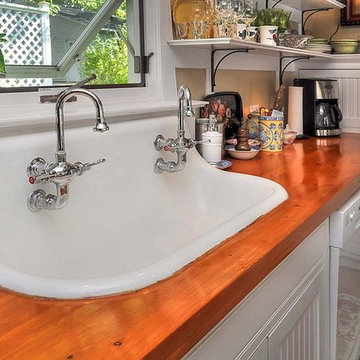
Custom Wood Countertops and compact appliances along with built-in cabinets and shelves showcase the antique tack sink from a local horse barn
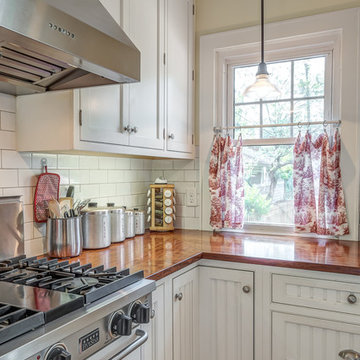
Built in the 1920's, this home's kitchen was small and in desperate need of a re-do (see before pics!!). Load bearing walls prevented us from opening up the space entirely, so a compromise was made to open up a pass thru to their back entry room. The result was more than the homeowner's could have dreamed of. The extra light, space and kitchen storage turned a once dingy kitchen in to the kitchen of their dreams.
Kitchen with Beaded Cabinets and White Appliances Ideas and Designs
7
