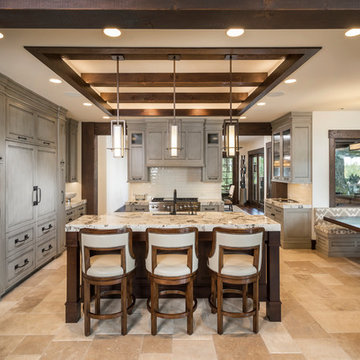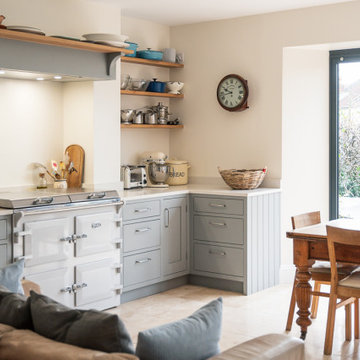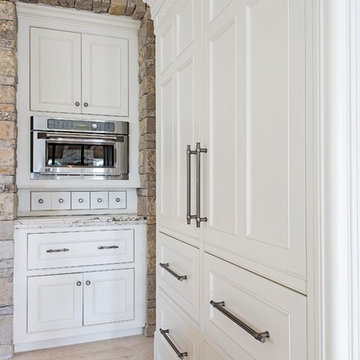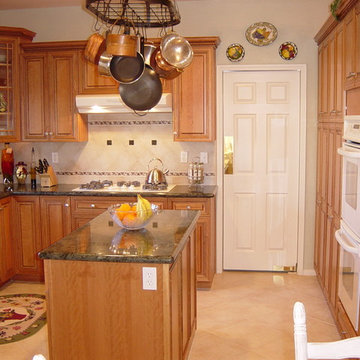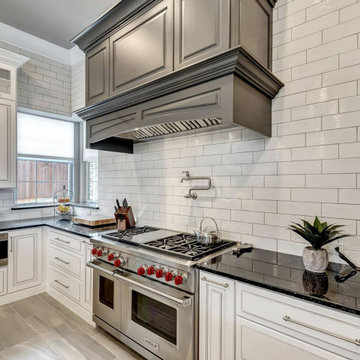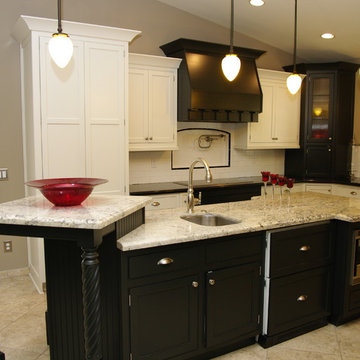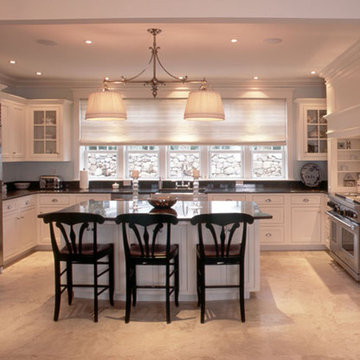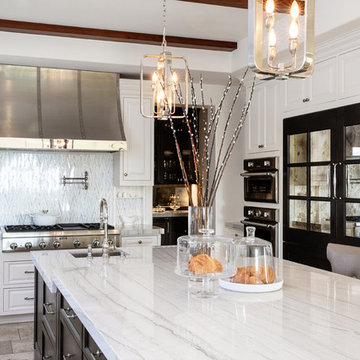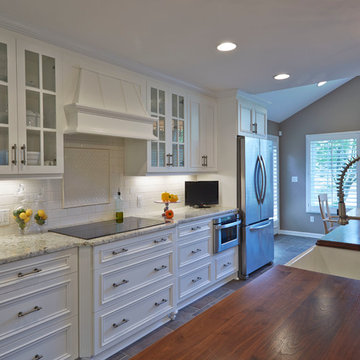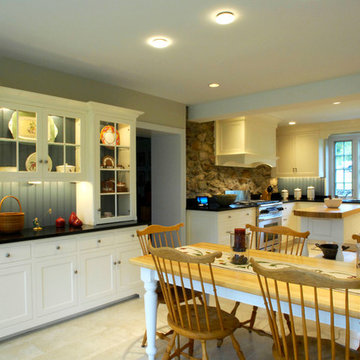Kitchen with Beaded Cabinets and Travertine Flooring Ideas and Designs
Refine by:
Budget
Sort by:Popular Today
61 - 80 of 1,150 photos
Item 1 of 3
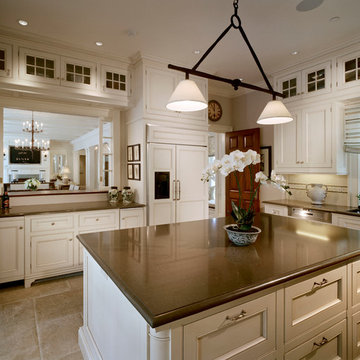
Charles Hilton Architects & Renee Byers LAPC
From grand estates, to exquisite country homes, to whole house renovations, the quality and attention to detail of a "Significant Homes" custom home is immediately apparent. Full time on-site supervision, a dedicated office staff and hand picked professional craftsmen are the team that take you from groundbreaking to occupancy. Every "Significant Homes" project represents 45 years of luxury homebuilding experience, and a commitment to quality widely recognized by architects, the press and, most of all....thoroughly satisfied homeowners. Our projects have been published in Architectural Digest 6 times along with many other publications and books. Though the lion share of our work has been in Fairfield and Westchester counties, we have built homes in Palm Beach, Aspen, Maine, Nantucket and Long Island.
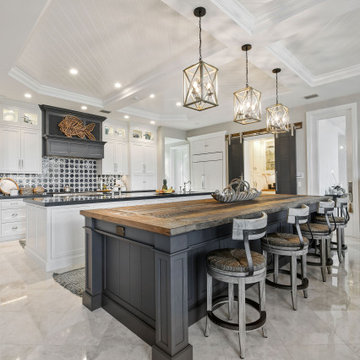
Stunning 2 Island Inset navy and white kitchen. The second island features a custom made reclaimed wood top.
Glass upper cabinets add a special place for coastal decor.
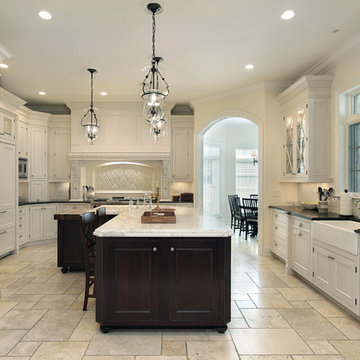
Transitional Two Done Design with textured Crown Moldings and classical fluted Design Pilasters
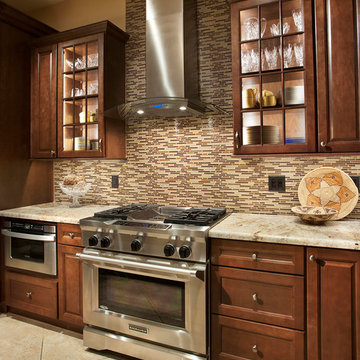
Transitional kitchen with medium wood cabinets, neutral counters and brown glass tile backsplash. Glass front cabinets with lighting frame the large stainless steel range hood. Drawer style microwave is built in below counter level.
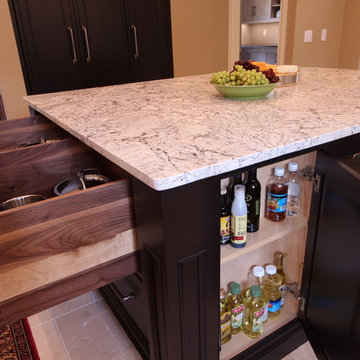
Extra deep pot and pan drawers were incorporated opposite of the 48" dual fuel range. Adjustable dividers were built in so lids could be held in their own slots. The shallow depth cabinet on this side of the island is used for oil and vinegar storage with adjustable shelving.
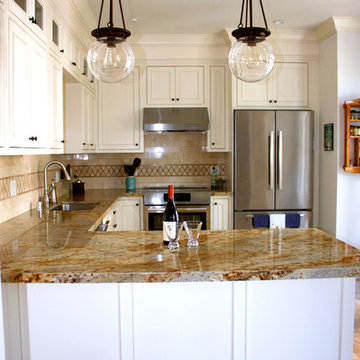
This elegant white kitchen is brought to life using Showplace Wood Products Savannah Inset White Cabinets Doorstyle with a beaded frame in a soft cream paint. The doors have an applied molding detail that adds an old world charm and warmth. Golden crystal granite counter tops, pendant lighting fixtures, and sleek stainless steel kitchen appliances lend a rich elegance to this traditional kitchen design. In designing this condo kitchen we made sure to maximize every inch for both the cooks and the guests.
Elyse Hochstadt Paragon KB Studio
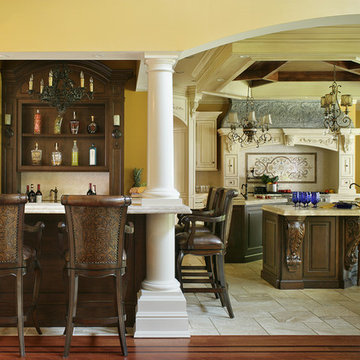
About the photo:
The cabinets are Mastro Rosolino - our private line of cabinetry. The finish on the perimeter is paint and glazed, the bar and islands are walnut with a stain and glaze. The cabinet style is beaded inset.
The hearth features one of our custom reclaimed tin hoods- only available through us.
The countertops are Grey-Gold limestone, 2 1/2" thick.
The backsplash is polished travertine, chiard, and honey onyx. The backsplash was done by Stratta in Wyckoff, NJ.
The flooring is tumbled travertine.
The appliances are: Sub-zero BI48S/O, Viking 60" dual fuel range, Viking dishwasher, Viking VMOC206 micro, Viking wine refrigerator, Marvel ice machine.
Other info: the blue glasses in this photo came from Pier 1. All other pieces in this photo (i.e.: lights, chairs, etc) were purchased separately by the owner.
Peter Rymwid (www.peterrymwid.com)
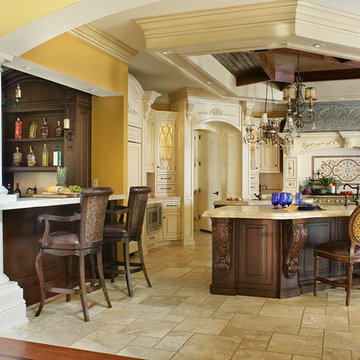
About the photo:
The cabinets are Mastro Rosolino - our private line of cabinetry. The finish on the perimeter is paint and glazed, the bar and islands are walnut with a stain and glaze. The cabinet style is beaded inset.
The hearth features one of our custom reclaimed tin hoods- only available through us.
The countertops are Grey-Gold limestone, 2 1/2" thick.
The backsplash is polished travertine, chiard, and honey onyx. The backsplash was done by Stratta in Wyckoff, NJ.
The flooring is tumbled travertine.
The appliances are: Sub-zero BI48S/O, Viking 60" dual fuel range, Viking dishwasher, Viking VMOC206 micro, Viking wine refrigerator, Marvel ice machine.
Other info: the blue glasses in this photo came from Pier 1. All other pieces in this photo (i.e.: lights, chairs, etc) were purchased separately by the owner.
Peter Rymwid (www.peterrymwid.com)
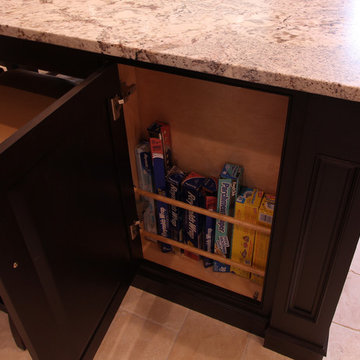
Storage was maximized in this island and there were two five inch deep cabinets, which are perfect for storing wraps, foils, and parchment paper.
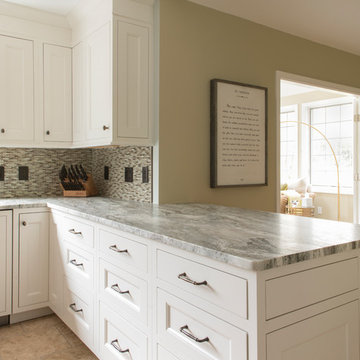
The large peninsula topped with leathered fantasy brown granite provides ample preparation and entertaining space.
photo by Perko Photography
Kitchen with Beaded Cabinets and Travertine Flooring Ideas and Designs
4
