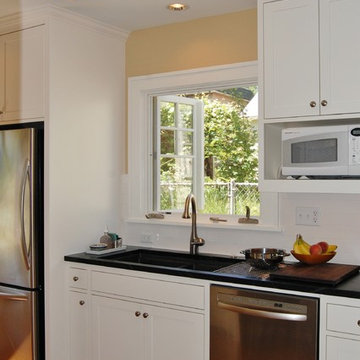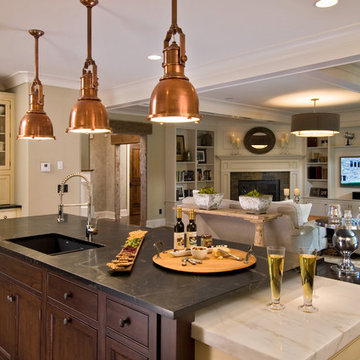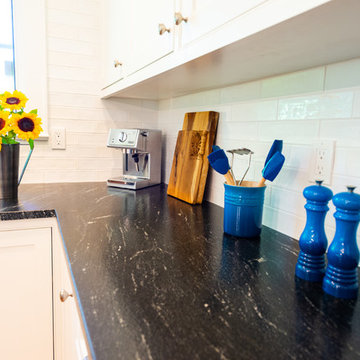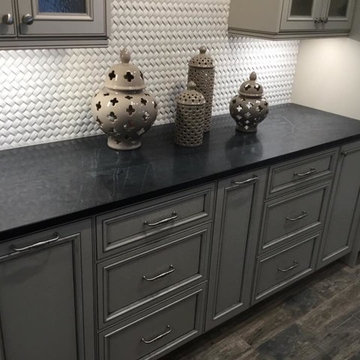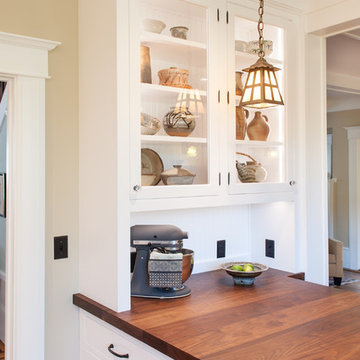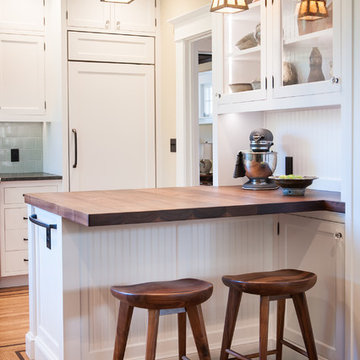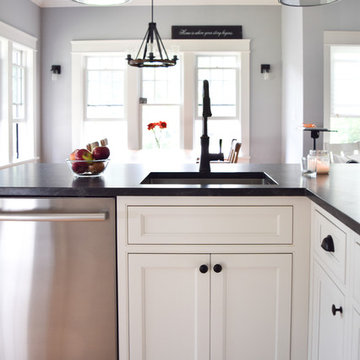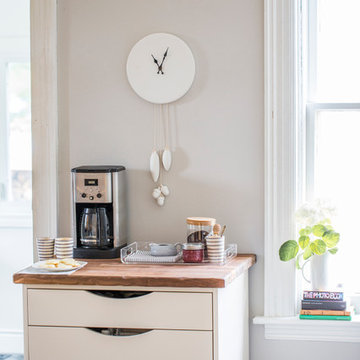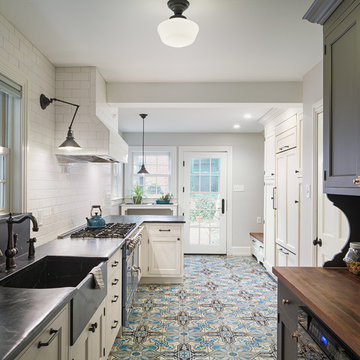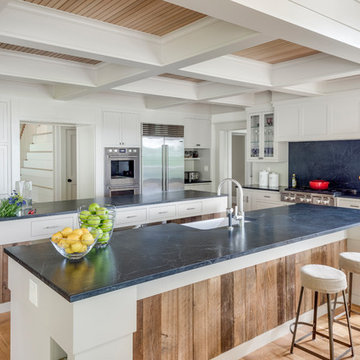Kitchen with Beaded Cabinets and Soapstone Worktops Ideas and Designs
Refine by:
Budget
Sort by:Popular Today
81 - 100 of 1,641 photos
Item 1 of 3
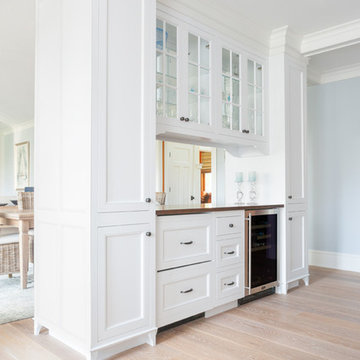
Jewett Farms + Co. Designer Matthew Lord created an open space that maintains a little separation from the dining area and sitting room. As Charlene Williams told us, “You don’t always want everyone in the kitchen, it needs to be a peaceful space as well”. A well placed hutch with a walnut countertop creates separation and also acts as a handy pass through to the dining table.
Designed and built by Jewett Farms + Co.
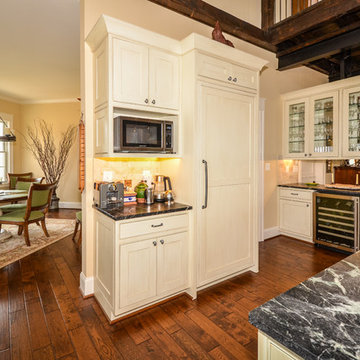
Beyond the expansive kitchen lies a cozy breakfast room featuring large picture windows and a rustic chandelier.
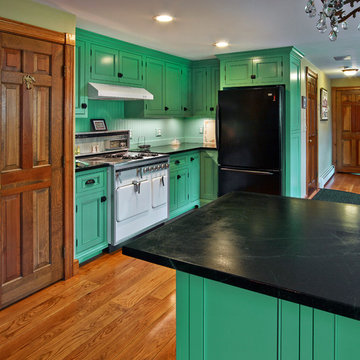
Welcome to this charming, high-style kitchen featuring Benjamin Moore paint in “everglades” to show off a one-of-a-kind look. How about that antique stove and drop-in sink? Those throw backs plus the shabby chic crystal chandeliers make this kitchen one of our all-time favorites. Soapstone counter tops provide a stunning contrast to the painted cabinetry. Inset doors with barrel hinges highlight the character of this CCW Custom remodel. Classic decorative ends polish the look as the beaded inside edge detail of the doors add depth and dimension. Blind corner storage makes good use of every inch as does the intelligently hidden double trash pullout. This alluring country design makes us want to pull up a stool at the counter and sip sweet tea from a mason jar.
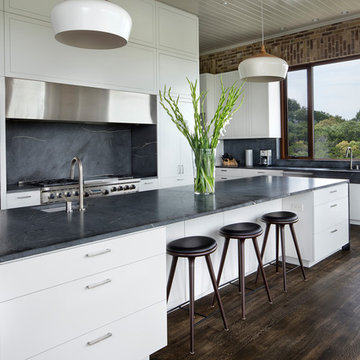
In the kitchen, dark wood cabinets and an extraneous brick arch were replaced with glossy white cabinets contrasted by soapstone countertops and white oak floors with an ebony finish.
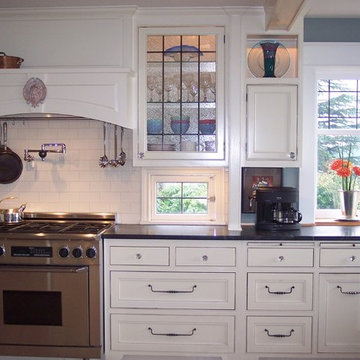
Traditional Painted Inset Cabinets with Antique Crystal Hardware. Tag Sale Old Leaded Windows add surprising light source under upper cabinets

Named for its enduring beauty and timeless architecture – Magnolia is an East Coast Hampton Traditional design. Boasting a main foyer that offers a stunning custom built wall paneled system that wraps into the framed openings of the formal dining and living spaces. Attention is drawn to the fine tile and granite selections with open faced nailed wood flooring, and beautiful furnishings. This Magnolia, a Markay Johnson crafted masterpiece, is inviting in its qualities, comfort of living, and finest of details.
Builder: Markay Johnson Construction
Architect: John Stewart Architects
Designer: KFR Design

Houzz Kitchen of the Week April 8, 2016. Kitchen renovation for Victorian home north of Boston. Designed by north shore kitchen showroom Heartwood Kitchens. The white kitchen custom cabinetry is from Mouser Cabinetry. Butler's pantry cabinetry in QCCI quarter sawn oak cabinetry. The kitchen includes many furniture like features including a wood mantle hood, open shelving, beadboard and inset cabinetry. Other details include: soapstone counter tops, Jenn-Air appliances, Elkay faucet, antique transfer ware tiles from EBay, pendant lights from Rejuvenation, quarter sawn oak floors, hardware from House of Antique Hardware and the homeowners antique runner. General Contracting: DM Construction. Photo credit: Eric Roth Photography.
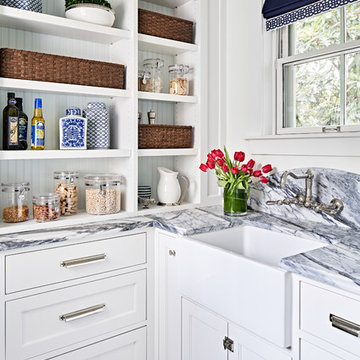
This 1902 San Antonio home was beautiful both inside and out, except for the kitchen, which was dark and dated. The original kitchen layout consisted of a breakfast room and a small kitchen separated by a wall. There was also a very small screened in porch off of the kitchen. The homeowners dreamed of a light and bright new kitchen and that would accommodate a 48" gas range, built in refrigerator, an island and a walk in pantry. At first, it seemed almost impossible, but with a little imagination, we were able to give them every item on their wish list. We took down the wall separating the breakfast and kitchen areas, recessed the new Subzero refrigerator under the stairs, and turned the tiny screened porch into a walk in pantry with a gorgeous blue and white tile floor. The french doors in the breakfast area were replaced with a single transom door to mirror the door to the pantry. The new transoms make quite a statement on either side of the 48" Wolf range set against a marble tile wall. A lovely banquette area was created where the old breakfast table once was and is now graced by a lovely beaded chandelier. Pillows in shades of blue and white and a custom walnut table complete the cozy nook. The soapstone island with a walnut butcher block seating area adds warmth and character to the space. The navy barstools with chrome nailhead trim echo the design of the transoms and repeat the navy and chrome detailing on the custom range hood. A 42" Shaws farmhouse sink completes the kitchen work triangle. Off of the kitchen, the small hallway to the dining room got a facelift, as well. We added a decorative china cabinet and mirrored doors to the homeowner's storage closet to provide light and character to the passageway. After the project was completed, the homeowners told us that "this kitchen was the one that our historic house was always meant to have." There is no greater reward for what we do than that.
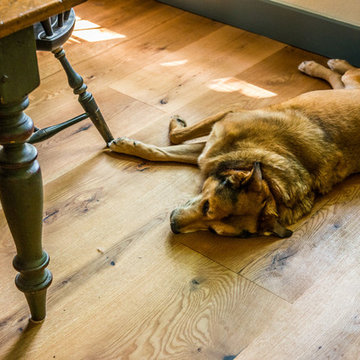
Live sawn wide plank solid White Oak flooring, custom sawn by Hull Forest Products from New England-grown White Oak. This cut of flooring contains a natural mix of quarter sawn, rift sawn, and plain sawn grain and reflects what the inside of a tree really looks like. Available unfinished or prefinished. Plank widths from 6-14" and plank lengths from 4-10+ feet. 4-6 week lead time. Life guarantee. 1-800-928-9602. www.hullforest.com
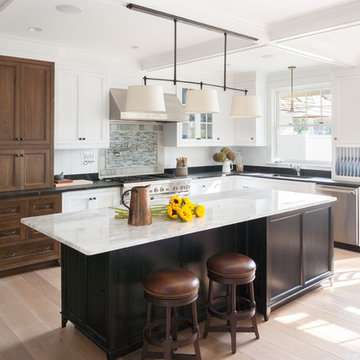
The coastline of New Hampshire is only 18 miles long, and every inch is wildly desirable. So when a home has a direct line of sight to the ocean from the kitchen window, it’s pretty special.
Designed and built by Jewett Farms + Co.
Kitchen with Beaded Cabinets and Soapstone Worktops Ideas and Designs
5
