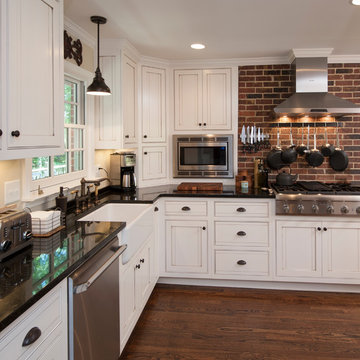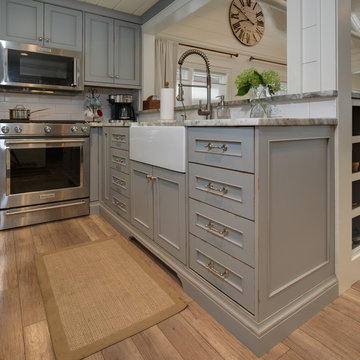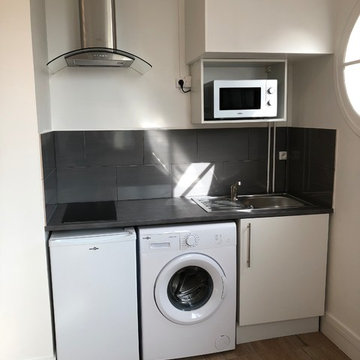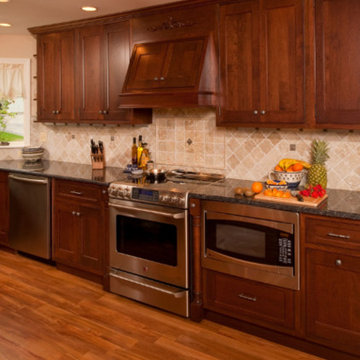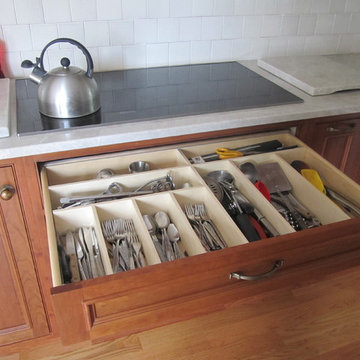Kitchen with Beaded Cabinets and No Island Ideas and Designs
Refine by:
Budget
Sort by:Popular Today
21 - 40 of 7,885 photos
Item 1 of 4
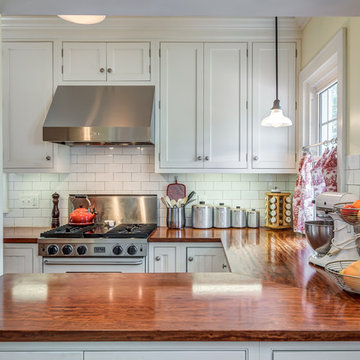
Built in the 1920's, this home's kitchen was small and in desperate need of a re-do (see before pics!!). Load bearing walls prevented us from opening up the space entirely, so a compromise was made to open up a pass thru to their back entry room. The result was more than the homeowner's could have dreamed of. The extra light, space and kitchen storage turned a once dingy kitchen in to the kitchen of their dreams.

Black and white floral patterns add charm to a french country kitchen. Hand painted tiles soften the tones in the back-splash.
Photo by: Richard White

Photos taken by J.W. Smith. This kitchen was designed to bridge the gap between contemporary and traditional styles since the architectural style of the house is traditional, but the owner's taste leans towards contemporary. The owner wanted the cabinets to be different from the often seen white painted cabinets, but also wanted the kitchen to appear light and breezy. The purpose of the glass tile work is to create a textural change from soft to chrisp and clean. The white dish pantry seen near the kitchen table was an existing piece. On either side, closed door drywall niches were built out to flank the dish pantry.

For our full portfolio, see https://blackandmilk.co.uk/interior-design-portfolio/

Our client's galley kitchen lacked practical storage with an outdated layout that didn’t flow. They approached Matter to maximise the available storage with a more cohesive layout to suit their evolving needs in the years ahead. They allowed near free reign over design and materials, with one simple request that each are equally contemporary and functional.
Our design solution combines hard-wearing Blackbutt plywood and grey Forescolor MDF for the door and drawer fronts with laminate-face plywood carcasses. As the MDF has a full colour core, we added a new handle design that cut into the face on a taper, enabling a larger finger-pull and play of light on the surface. Solid Blackbutt handles and vertical partitions are a contemporary take on traditional frame and panel doors. For a touch of indulgence, we added beautifully dramatic Faustina quartzite bench tops and splashbacks from Artedomus.
All lower cupboards were replaced with drawers featuring adjustable partitions and a large pull-out Kesseböhmer pantry to ensure food is easily accessed. The oven and microwave were moved next to the stove area and raised for better accessibility. A bench top appliance nook hides away the kettle and toaster behind a custom-made Blackbutt tambour door. We also replaced a section of overhead cupboards with slatted shelving and a mirrored backing that reflects natural light to open up the tight space. Lastly, we added a pull-up bench at the end of the galley to allow our client all the surface area they need to continue to cook meals with complete ease.

Une cuisine qui se cache dans la niche grise. Les meubles de cuisine sont en bois foncé et le bleu Melleville accordé au motif géométrique du sol. Les tabourets et le bar sont fait en acier brut verni et le bois massif foncé.
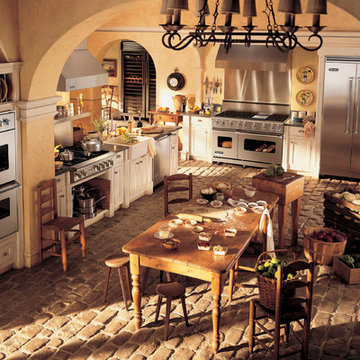
We love the juxtaposition of old and new in this rustic country home. A full complement of stainless steel appliances fits in well with the rough stone flooring and traditional wood cabinetry.
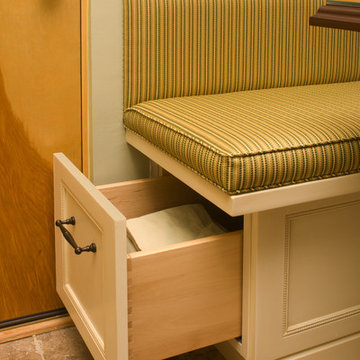
The functionality and storage in this traditional kitchen, helped create enough room to make this narrow space feel larger. Normandy Designer Leslie Lawrence Molloy, CKD was able to maximize storage space, and found many creative ways to get the most out of the space. This kitchen bench seating allowed Leslie to integrate pull out drawer cabinetry into otherwise wasted space.

Kitchen is Center
In our design to combine the apartments, we centered the kitchen - making it a dividing line between private and public space; vastly expanding the storage and work surface area. We discovered an existing unused roof penetration to run a duct to vent out a powerful kitchen hood.
The original bathroom skylight now illuminates the central kitchen space. Without changing the standard skylight size, we gave it architectural scale by carving out the ceiling to maximize daylight.
Light now dances off the vaulted, sculptural angles of the ceiling to bathe the entire space in natural light.
Kitchen with Beaded Cabinets and No Island Ideas and Designs
2
