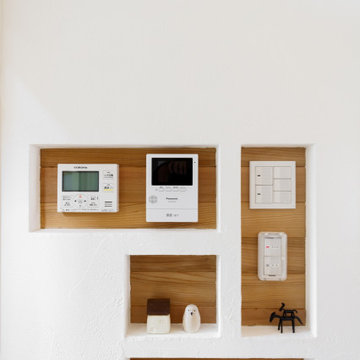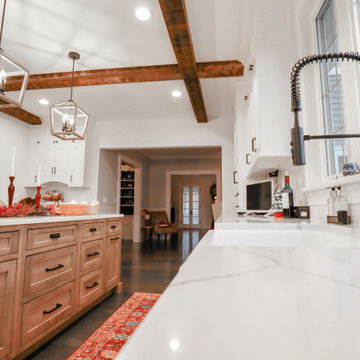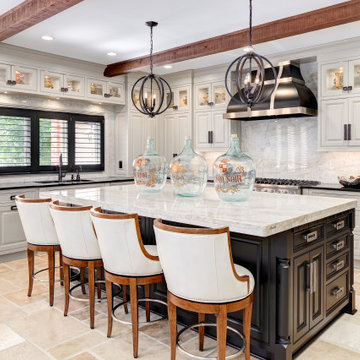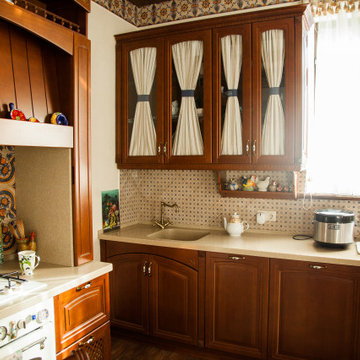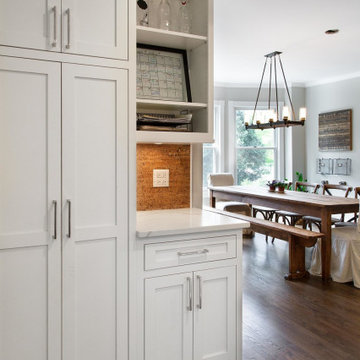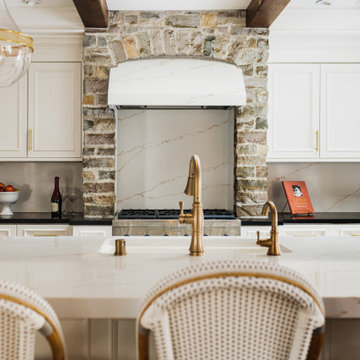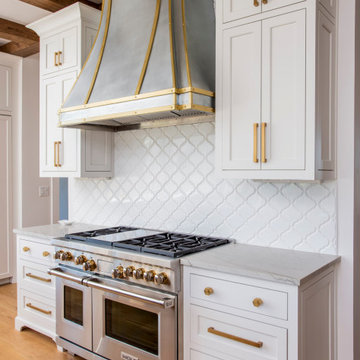Kitchen with Beaded Cabinets and Exposed Beams Ideas and Designs
Refine by:
Budget
Sort by:Popular Today
101 - 120 of 962 photos
Item 1 of 3
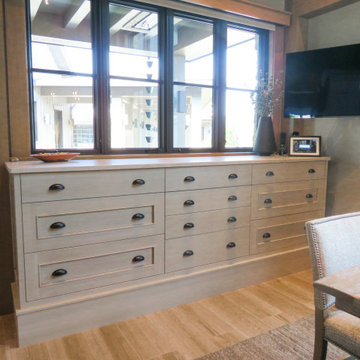
Expansive custom kitchen includes a large main kitchen, breakfast room, separate chef's kitchen, and a large walk-in pantry. Vaulted ceiling with exposed beams shows the craftsmanship of the timber framing. Custom cabinetry and metal range hoods by Ayr Cabinet Company, Nappanee. Design by InDesign, Charlevoix.
General Contracting by Martin Bros. Contracting, Inc.; Architectural Drawings by James S. Bates, Architect; Design by InDesign; Photography by Martin Bros. Contracting, Inc..
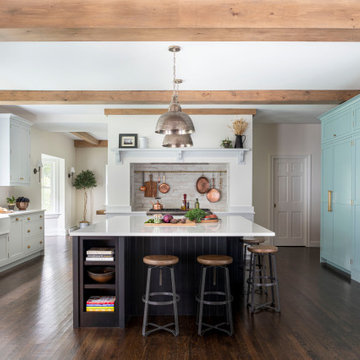
Our clients came to us with their vision and an ask to create a timeless family space grounded in their English roots.
What resulted was just that: an open and bright English-inspired kitchen featuring custom inset-cabinetry in three painted finishes, aged brass hardware, a large range alcove with built-in shelving, oversized island with plenty of prep space with oversized brass bell pendants and a 12' floor to ceiling pantry.
While carefully designed and expertly crafted, the kitchen is "no -fuss" in personality and quite livable for the family which were two must-haves characteristics for the homeowners.
To achieve the look and flow, the former posts in the kitchen were removed and two 24' steel beams were installed to support the second floor. All beams, new and old, were sanded down and refinished with a custom stain.
We created an opening into the dining room, letting light stream through throughout the day and creating sight lines from room-to-room for this busy family.
Modifications were made to the framing of adjacent rooms to allow for the floor-to-ceiling pantry to be installed. New paint, refinished floors, new appliances, and windows were also a part of the overall scope.
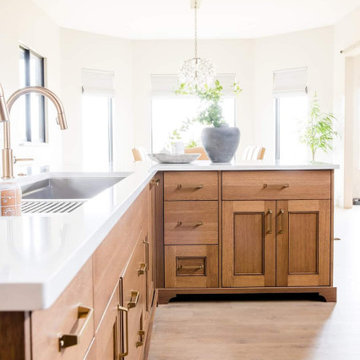
Large front island with wood panel DW right of 5 foot pro style task center sink.
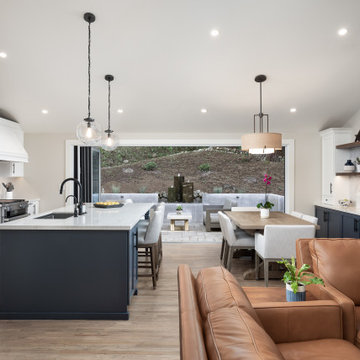
Transitional kitchen featuring black fixtures and a herringbone tile backsplash.
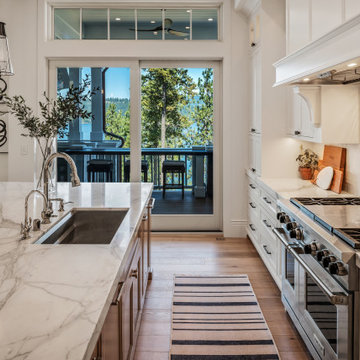
Beautiful kitchen with 10 ft center island. Calcutta marble countertop. Inset cabinet construction with 48inch wolf range.
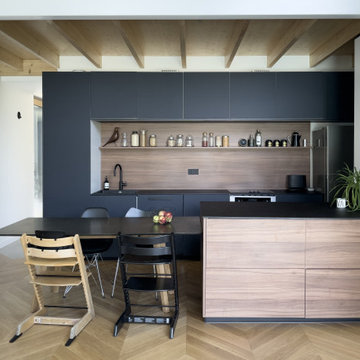
Cuisine ouverte avec ilot et table, portes en Fenix bleu, plan de travail compact noir, credence en noyer avec une étagère, frigo américain. Poutres apparentes.
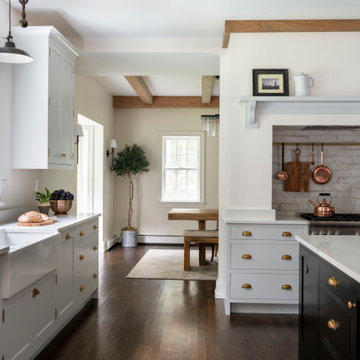
Our clients came to us with their vision and an ask to create a timeless family space grounded in their English roots.
What resulted was just that: an open and bright English-inspired kitchen featuring custom inset-cabinetry in three painted finishes, aged brass hardware, a large range alcove with built-in shelving, oversized island with plenty of prep space with oversized brass bell pendants and a 12' floor to ceiling pantry.
While carefully designed and expertly crafted, the kitchen is "no -fuss" in personality and quite livable for the family which were two must-haves characteristics for the homeowners.
To achieve the look and flow, the former posts in the kitchen were removed and two 24' steel beams were installed to support the second floor. All beams, new and old, were sanded down and refinished with a custom stain.
We created an opening into the dining room, letting light stream through throughout the day and creating sight lines from room-to-room for this busy family.
Modifications were made to the framing of adjacent rooms to allow for the floor-to-ceiling pantry to be installed. New paint, refinished floors, new appliances, and windows were also a part of the overall scope.

Integrated fridge/freezer Subzero units with bi-pass swinging door into walk in pantry.
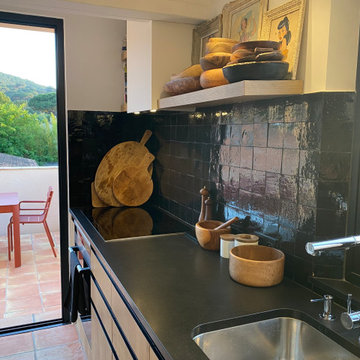
Le plan de travail est en granite noire du Zimbabwe, ce qui visuellement est très élégant, mais de plus cette pierre est d'un robustesse inégalable. Une étagère a été posée de part et d'autre de la hotte. La porte à galandage permet un gain de place et une continuité visuelle depuis le salon
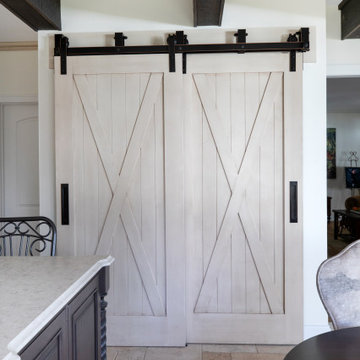
Keeping all the warmth and tradition of this cottage in the newly renovated space.
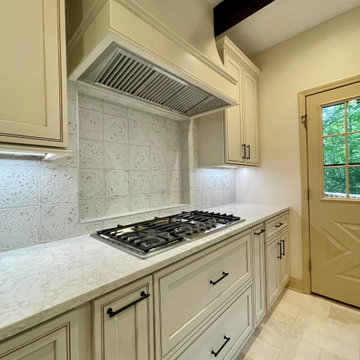
Full gut kitchen remodel. Custom cabinetry. Huge island w/seating. Marble floor. Quartz counters. Exposed wood beams. Sub-zero fridge. Pantry appliance drawers. In island beverage fridge and microwave drawers.
Kitchen with Beaded Cabinets and Exposed Beams Ideas and Designs
6
