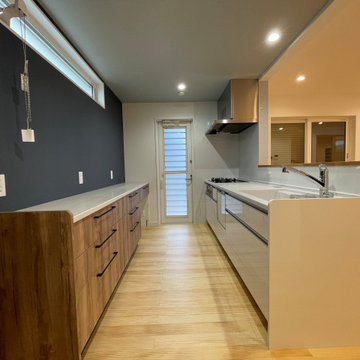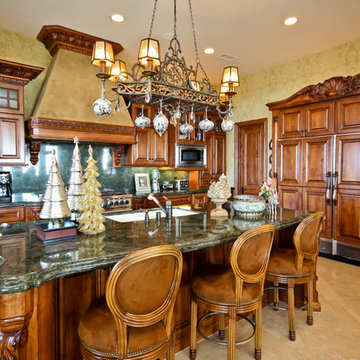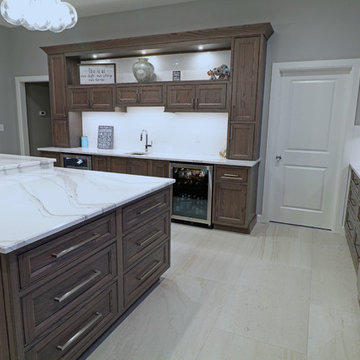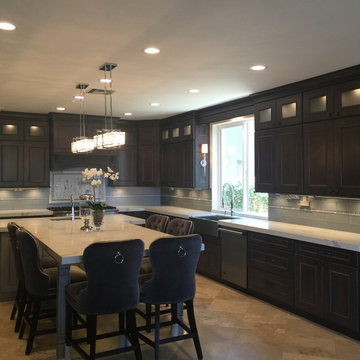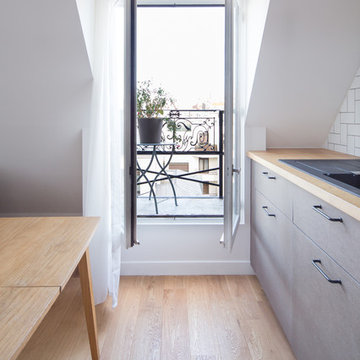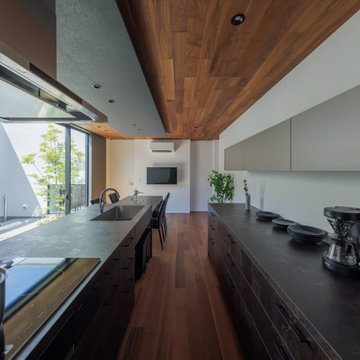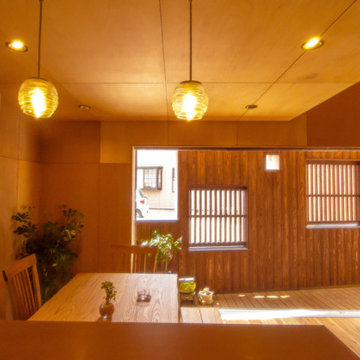Kitchen with Beaded Cabinets and Brown Cabinets Ideas and Designs
Refine by:
Budget
Sort by:Popular Today
21 - 40 of 877 photos
Item 1 of 3
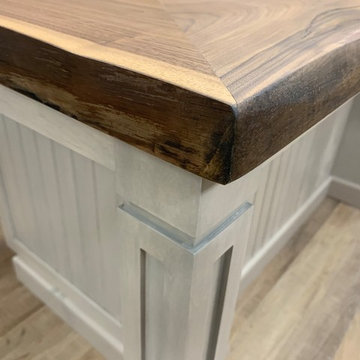
Craftsman worked this beautiful Black walnut top that shows live eddge and finished with satin finish coating to protect and preserve.
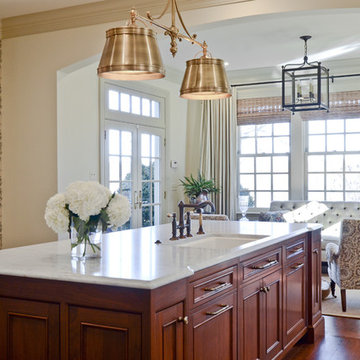
This home is quint-essential perfection with the collaboration of architect, kitchen design and interior decorator.
McNeill Baker designed the home, Hunt Country Kitchens (Kathy Gray) design the kitchen, and Daniel J. Moore Designs handled colors and furnishings.
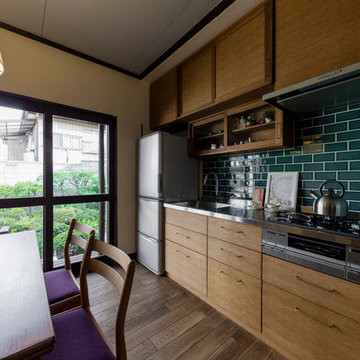
オリジナルキッチン ミッドセンチュリー キッチン収納
オーダーメイドだから自在に出来る高さや幅、シンクの大きさや数。もちろんタイルも自由に選べてお料理することが楽しくなるキッチンです。取っ手は今回は真鍮を使用しました。楽しく理想の暮らしはキッチンから
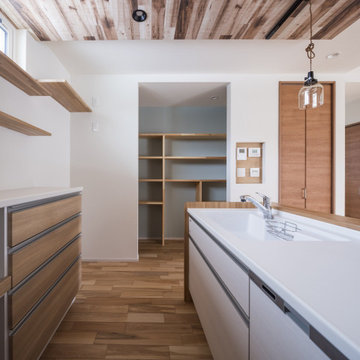
家事動線をコンパクトにまとめたい。
しばらくつかわない子供部屋をなくしたい。
高低差のある土地を削って外構計画を考えた。
広いリビングと大きな吹き抜けの開放感を。
家族のためだけの動線を考え、たったひとつ間取りにたどり着いた。
快適に暮らせるようにトリプルガラスを採用した。
そんな理想を取り入れた建築計画を一緒に考えました。
そして、家族の想いがまたひとつカタチになりました。
家族構成:30代夫婦+子供
施工面積:124.20 ㎡ ( 37.57 坪)
竣工:2021年 4月
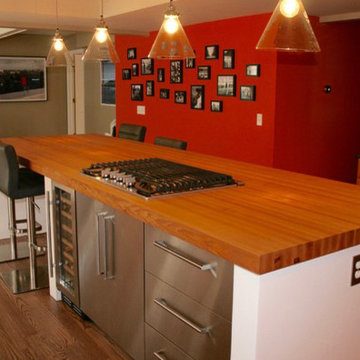
Armani Fine Woodworking Hard Maple Butcher Block Kitchen Island Countertop. Armanifinewoodworking.com. Custom Made-to-Order. Shipped Nationwide.
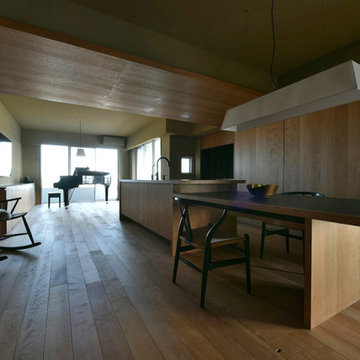
Case Study Kitchen #30 私たちが得意とするビスポーク・キッチン。現在人気のあるセラミックを用いたワークトップとカウンター、アメリカン・ブラックチェリーで統一されたキッチンパネル、壁、建具、フローリング。ドイツ製水栓器具、特注照明等、オーダーメイドでなければ得られない歓びがあります。建築に加えてキッチン、テーブル、チェア等、様々な家具のデザイン、製作、コーディネイトを行っています。
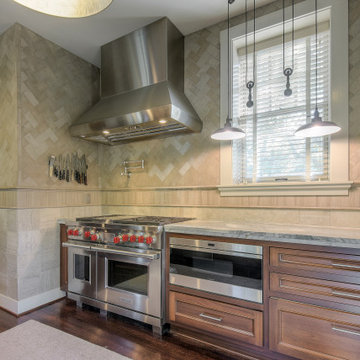
Times have changed and so has the kitchen. Some houses just demand a style and a presence, and this home is certainly one of those houses. It had an old out of date kitchen from the 1970’s misplaced in a grand stone house from the 1920s. There was a traditional servant’s kitchen with back entrance that did not look grand, as was the case in those days. We recreated the front entry’s cased opening with leaded stained glass, matched ribbon Mahogany on the cabinets and trim just like the original dining room, and tied in leaded stained glass at the cabinets. The backsplash was designed to keep that servant’s kitchen feel, but with grandeur, reclaiming marble pavers from the property.
Coupling a tedious unrelenting effort and a painstaking design with the convenience of modern appliances and functionality of new cabinets give us a timeless kitchen. It is hard to discern what is old and what is new. It is a seamless integration of style from another era into the practical functionality from today’s ever-changing environment.
The final result from this incredible kitchen renovation is a spacious and modern kitchen that looks like it could have been designed and built by the original team from 1920.

A stunning Victorian property in Wanstead, London with high ceilings and a dining/living area is the recent project to be added to our portfolio. It’s the perfect example of classical design and craftsmanship effortlessly blended together to match the heritage of the Victorian-style property.
The beautiful HMK Classic In-Frame Shaker has really brought this room to life with the added cock beaded front frame and recessed plinths.
The colours are yellow and brown and the appliances are Neff. We also added a drinks cabinet too and a walk-in pantry in an adjacent room.
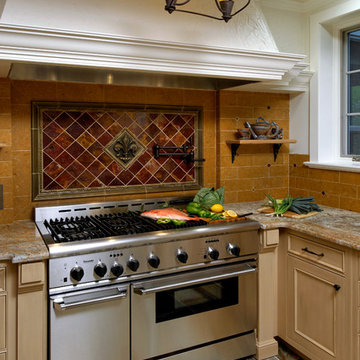
Charlotte, North Carolina Craftsman Kitchen
#JenniferGilmer
http://www.gilmerkitchens.com/
Photography by Bob Narod
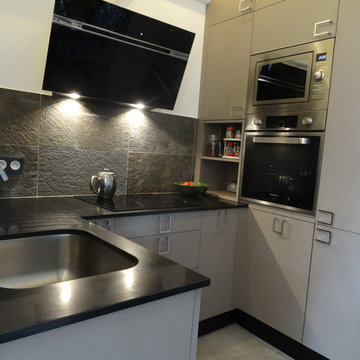
Une cuisine réalisée sur mesure au finitions industrielle avec des façades béton cirée et le plan de travail en quartz noir.
http://cuisineconnexion.fr/
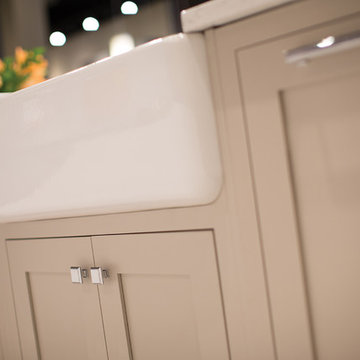
This white-on-white kitchen design has a transitional style and incorporates beautiful clean lines. It features a Personal Paint Match finish on the Kitchen Island matched to Sherwin-Williams "Threshold Taupe" SW7501 and a mix of light tan paint and vibrant orange décor. These colors really pop out on the “white canvas” of this design. The designer chose a beautiful combination of white Dura Supreme cabinetry (in "Classic White" paint), white subway tile backsplash, white countertops, white trim, and a white sink. The built-in breakfast nook (L-shaped banquette bench seating) attached to the kitchen island was the perfect choice to give this kitchen seating for entertaining and a kitchen island that will still have free counter space while the homeowner entertains.
Design by Studio M Kitchen & Bath, Plymouth, Minnesota.
Request a FREE Dura Supreme Brochure Packet:
https://www.durasupreme.com/request-brochures/
Find a Dura Supreme Showroom near you today:
https://www.durasupreme.com/request-brochures
Want to become a Dura Supreme Dealer? Go to:
https://www.durasupreme.com/become-a-cabinet-dealer-request-form/
Kitchen with Beaded Cabinets and Brown Cabinets Ideas and Designs
2
