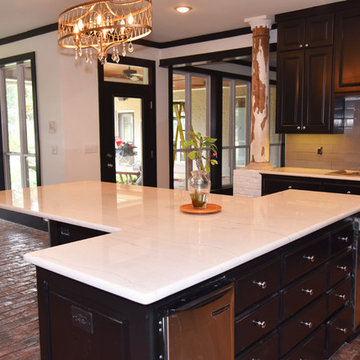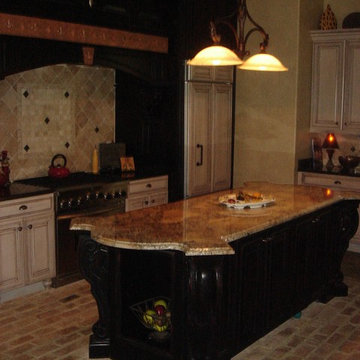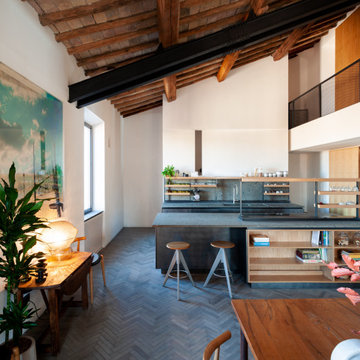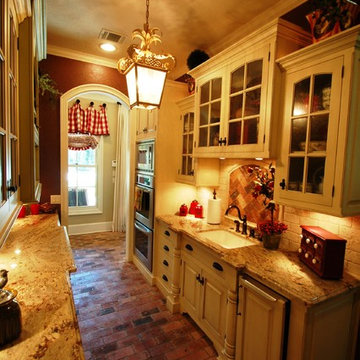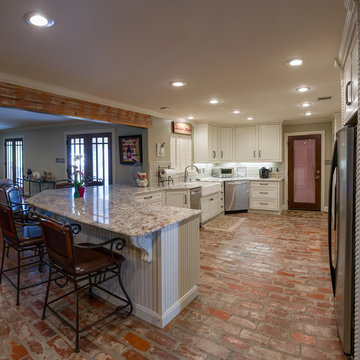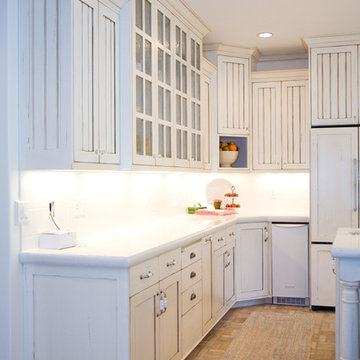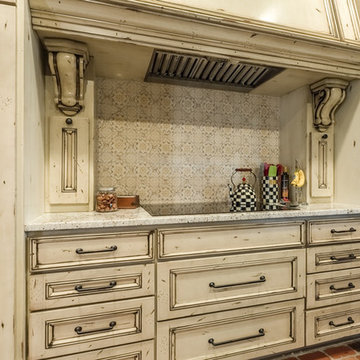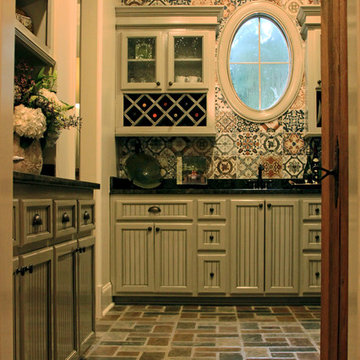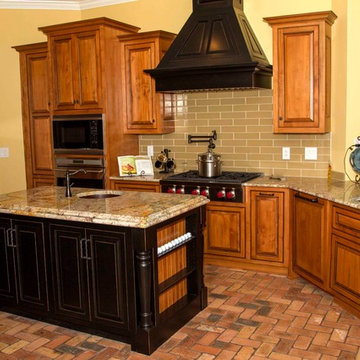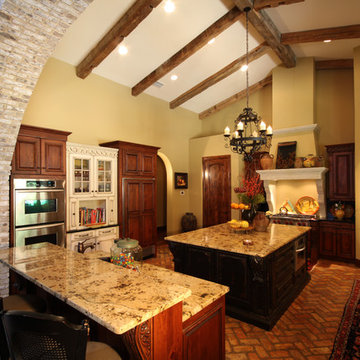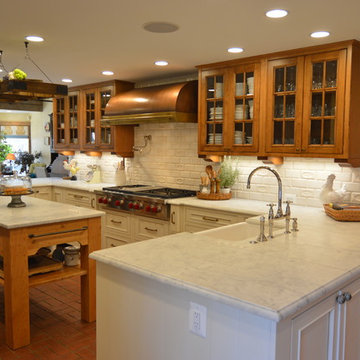Kitchen with Beaded Cabinets and Brick Flooring Ideas and Designs
Refine by:
Budget
Sort by:Popular Today
61 - 80 of 154 photos
Item 1 of 3
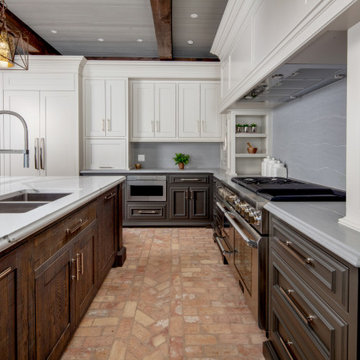
Everything about this striking space says "Modern Muskoka". From the band saw texture and X-detailing on the White Oak island, to the refreshing marbled white quartz countertop, to the traditional detailing in the moulding and mullions, to the spacious design - perfect for cozy meals in the kitchen or preparing for a large dinner down by the lake. The custom wooden range hood is a dramatic but cohesive focal point, and the two-tone cabinets ensure you don't miss the intricate details of either half of the space. Clever storage solutions can be found throughout this kitchen, all in streamlined, practical ways that add to the design, rather than distracting from it. This is truly the ideal retreat for cottage dwellers in northern Ontario.
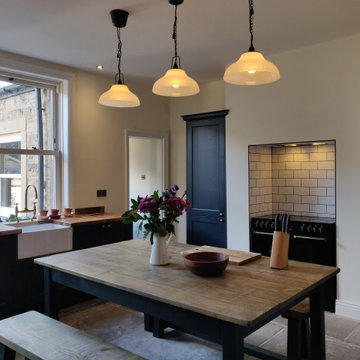
At the end of last year, we designed and installed this stunning beaded shaker kitchen for a couple in Morley, Leeds.
Our lovely clients chose this beautiful Hartforth Blue shade that compliments the European Walnut wooden worktops perfectly, adding warmth to the whole kitchen. The antique bronze handles and tap match seamlessly, helping to create an old-fashioned rustic look.
Designed by Tom.
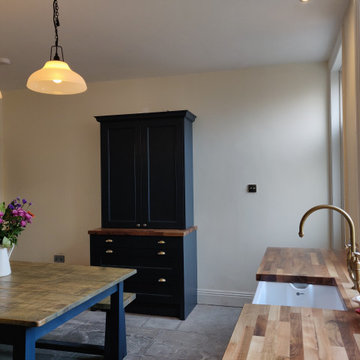
At the end of last year, we designed and installed this stunning beaded shaker kitchen for a couple in Morley, Leeds.
Our lovely clients chose this beautiful Hartforth Blue shade that compliments the European Walnut wooden worktops perfectly, adding warmth to the whole kitchen. The antique bronze handles and tap match seamlessly, helping to create an old-fashioned rustic look.
Designed by Tom.
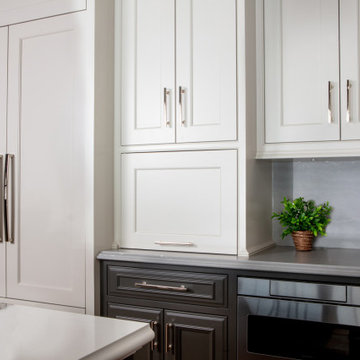
Everything about this striking space says "Modern Muskoka". From the band saw texture and X-detailing on the White Oak island, to the refreshing marbled white quartz countertop, to the traditional detailing in the moulding and mullions, to the spacious design - perfect for cozy meals in the kitchen or preparing for a large dinner down by the lake. The custom wooden range hood is a dramatic but cohesive focal point, and the two-tone cabinets ensure you don't miss the intricate details of either half of the space. Clever storage solutions can be found throughout this kitchen, all in streamlined, practical ways that add to the design, rather than distracting from it. This is truly the ideal retreat for cottage dwellers in northern Ontario.
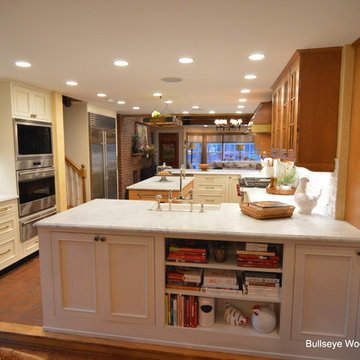
Delightful 100+ year old farm house kitchen renovation features four different cabinetry finishes. Range wall cabinets are Colonial stained maple with custom corbels, glass door and standard lite mullions. The base, oven and fridge area cabinets are maple with Frosty White finish. The island is a distressed and antiqued natural Alder wood with 5% sheen. The custom built maple hutch is distressed and antiqued in a Saddle stain and ii includes two radius glass display cases. All Sub-Zero/Wolf appliances include 48" counterdepth fridge, 24" undercounter beverage center, 48" gas rangetop, 30" oven, microwave/convection oven and warming drawer. Other features include a charging station drawer, undercabinet lighting, 3-bin rotating corner trash/recycling center, soft close drawers and hinges, drawer inserts, bread box, Rochelle feet and recessed black painted toe kick, cabinet pull-outs, hidden spice pull outs with Newberg Square legs, large pull-out at fridge, apron sink, pot filler, custom copper hood and handmade embossed subway back splash tile.
Jason Jasienowski
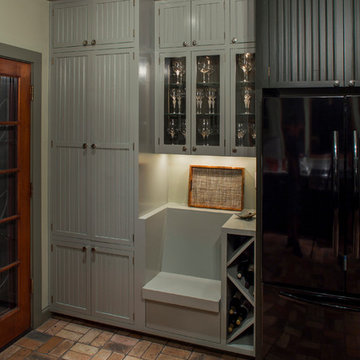
An unused cabinet was replaced with a seat (drawer below for shoes) and wine storage - a mini-mud room for the home's daily-use entrance. A soothing color-palette ties into the rest of the home, while an almost-black finish helps the appliances to disappear.
Photo by Fine Focus Photography
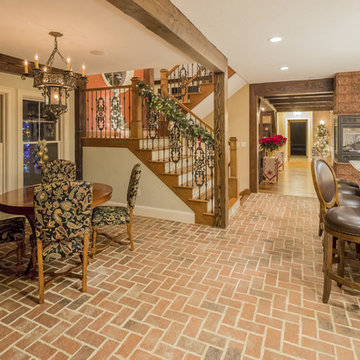
The breakfast nook and central island have walnut cabinetry. This custom kitchen features hand wiped glazed cabinets for the perimeter and a large central island with a sink and range top. There is a stone front farm sink and brick floor.
Photography by Great Island Photography
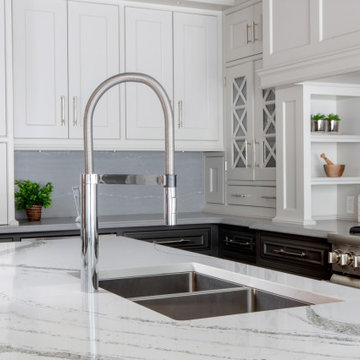
Everything about this striking space says "Modern Muskoka". From the band saw texture and X-detailing on the White Oak island, to the refreshing marbled white quartz countertop, to the traditional detailing in the moulding and mullions, to the spacious design - perfect for cozy meals in the kitchen or preparing for a large dinner down by the lake. The custom wooden range hood is a dramatic but cohesive focal point, and the two-tone cabinets ensure you don't miss the intricate details of either half of the space. Clever storage solutions can be found throughout this kitchen, all in streamlined, practical ways that add to the design, rather than distracting from it. This is truly the ideal retreat for cottage dwellers in northern Ontario.
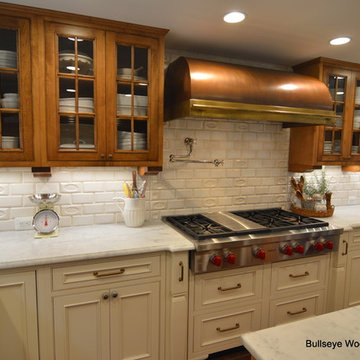
Delightful 100+ year old farm house kitchen renovation features four different cabinetry finishes. Range wall cabinets are Colonial stained maple with custom corbels, glass door and standard lite mullions. The base, oven and fridge area cabinets are maple with Frosty White finish. The island is a distressed and antiqued natural Alder wood with 5% sheen. The custom built maple hutch is distressed and antiqued in a Saddle stain and ii includes two radius glass display cases. All Sub-Zero/Wolf appliances include 48" counterdepth fridge, 24" undercounter beverage center, 48" gas rangetop, 30" oven, microwave/convection oven and warming drawer. Other features include a charging station drawer, undercabinet lighting, 3-bin rotating corner trash/recycling center, soft close drawers and hinges, drawer inserts, bread box, Rochelle feet and recessed black painted toe kick, cabinet pull-outs, hidden spice pull outs with Newberg Square legs, large pull-out at fridge, apron sink, pot filler, custom copper hood and handmade embossed subway back splash tile.
Jason Jasienowski
Kitchen with Beaded Cabinets and Brick Flooring Ideas and Designs
4
