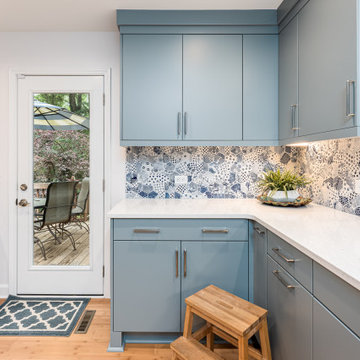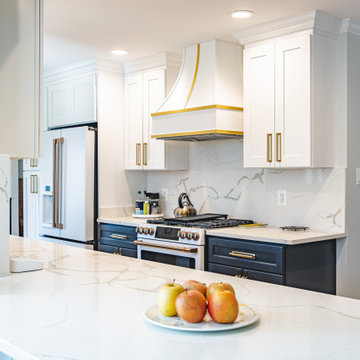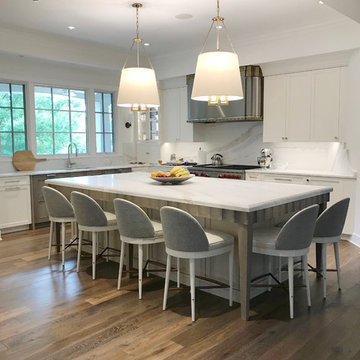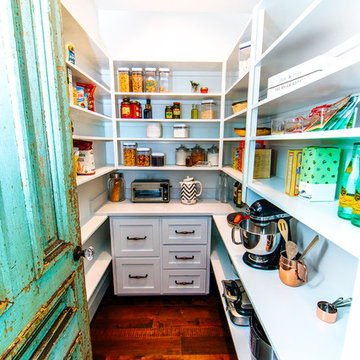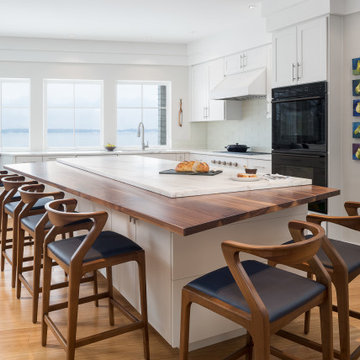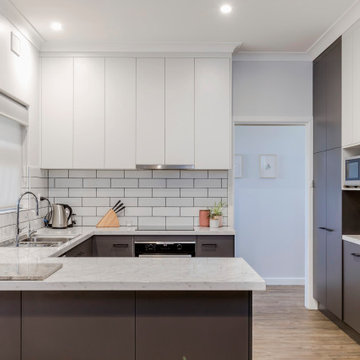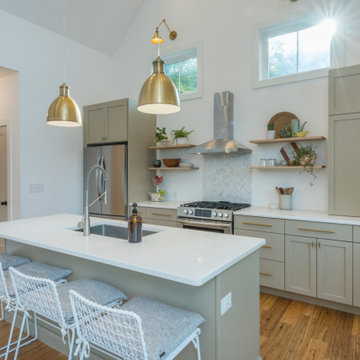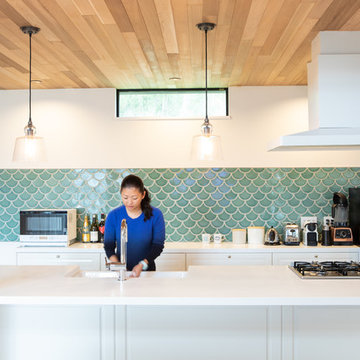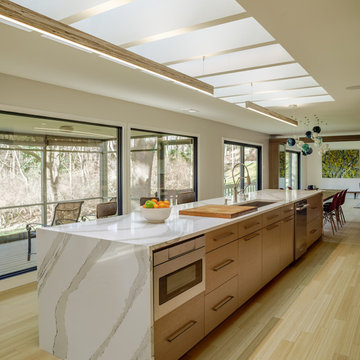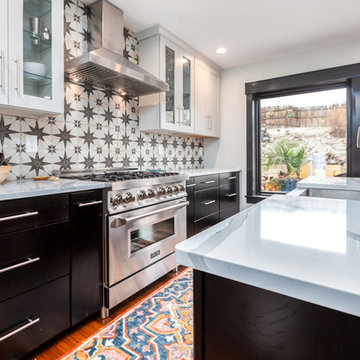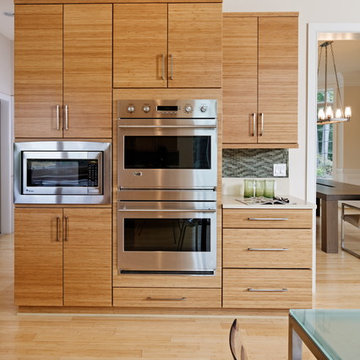Kitchen with Bamboo Flooring and White Worktops Ideas and Designs
Refine by:
Budget
Sort by:Popular Today
101 - 120 of 766 photos
Item 1 of 3
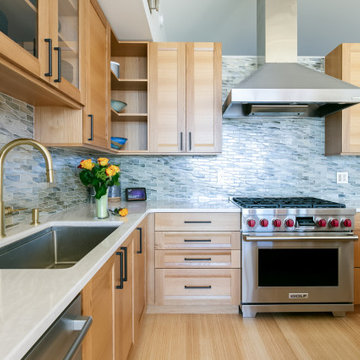
The primary objective of this project was to create the ability to install a refrigerator sized for a family of six. The original 14 cubic foot capacity refrigerator was much too small for a four-bedroom home. Additional objects included providing wider (safer) isles, more counter space for food preparation and gathering, and more accessible storage.
After installing a beaming above the original refrigerator and dual walk-in pantries (missing despite being in the original building plans), this area of the kitchen was opened up to make room for a much larger refrigerator, pantry storage, small appliance storage, and a concealed information center including backpack storage for the youngest family members (complete with an in-drawer PDAs charging station).
By relocating the sink, the isle between the island and the range became much less congested and provided space for below counter pull-out pantries for oils, vinegars, condiments, baking sheets and more. Taller cabinets on the new sink wall provides improved storage for dishes.
The kitchen is now more conducive to frequent entertaining but is cozy enough for a family that cooks and eats together on a night basis. The beautiful materials, natural light and marine view are the icing on the cake.
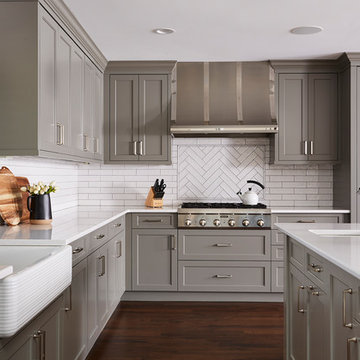
A prep sink on the new kitchen island was positioned opposite of the apron sink of this award-winning kitchen by MA Peterson
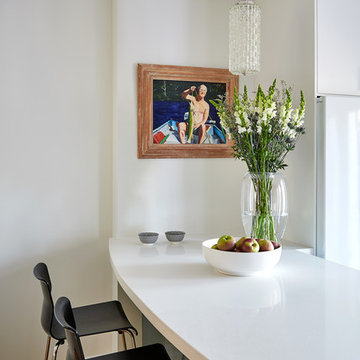
Sometimes an island isn't the best solution for gaining additional storage and kitchen work surface. A peninsula can be a great solution for a kitchen that is tight on space but is a chef at heart.
Photographer: Stephani Buchman
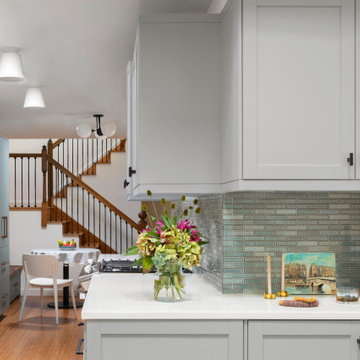
This small townhouse kitchen has no windows (it has a sliding glass door across from the dining nook) and had a limited budget. The owners planned to live in the home for 3-5 more years. The challenge was to update and brighten the space using Ikea cabinets while creating a custom feel with good resale value.
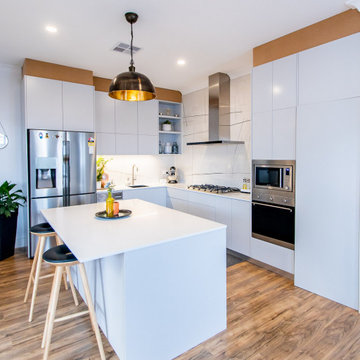
A beach style kitchen with push to open applications across the entire space. This handleless kitchen provides a seamless finish and is very easy to look at. The open shelf feature is great for displaying the sentimental things around your home.
Topped off with a beautiful white stone and marble splash back that gives the space a lot of character.
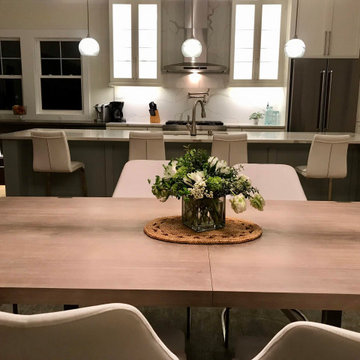
Open floor plan, custom kitchen part of massive remodel and two story addition on Bald Head Island. Custom open shelf coffee bar.
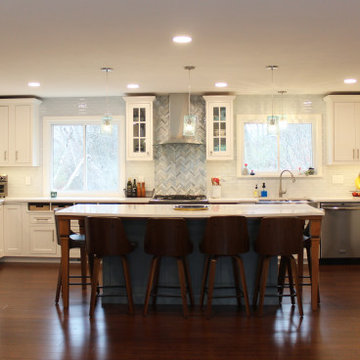
A u-shaped kitchen with a centered island provides many areas for prepping, storing, and enjoying cooking in this new Woodharbor kitchen! New bamboo hardwood flooring, white and blue cabinetry, and cherry accents create a uniform appearance throughout the entire room creating harmony and unison. The kitchen has three-toned cabinets - white wall and base cabinets, blue island cabinets, and cherry flanking range cabinets. The multiple colors are tied into the pendant, mosaic tile, and subway tile backsplashes selections. Custom island legs are created to combine the cherry accents with the bamboo flooring. Silestone quartz tops are used throughout to create a crisp, clean appearance.
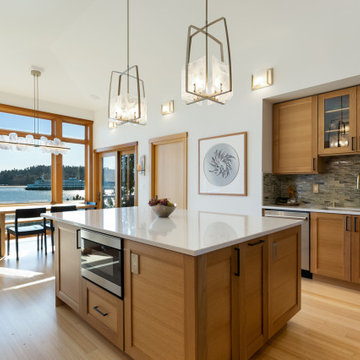
The primary objective of this project was to create the ability to install a refrigerator sized for a family of six. The original 14 cubic foot capacity refrigerator was much too small for a four-bedroom home. Additional objects included providing wider (safer) isles, more counter space for food preparation and gathering, and more accessible storage.
After installing a beaming above the original refrigerator and dual walk-in pantries (missing despite being in the original building plans), this area of the kitchen was opened up to make room for a much larger refrigerator, pantry storage, small appliance storage, and a concealed information center including backpack storage for the youngest family members (complete with an in-drawer PDAs charging station).
By relocating the sink, the isle between the island and the range became much less congested and provided space for below counter pull-out pantries for oils, vinegars, condiments, baking sheets and more. Taller cabinets on the new sink wall provides improved storage for dishes.
The kitchen is now more conducive to frequent entertaining but is cozy enough for a family that cooks and eats together on a night basis. The beautiful materials, natural light and marine view are the icing on the cake.
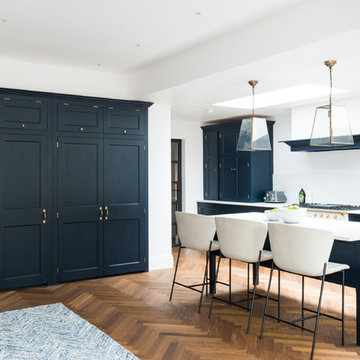
Mondrian® doors offer a beautiful industrial style to create a traditional steel design to glazing. The dark blue shaker style design was used consistently throughout the kitchen and dining area to keep in with the steel framed doors.
Kitchen with Bamboo Flooring and White Worktops Ideas and Designs
6
