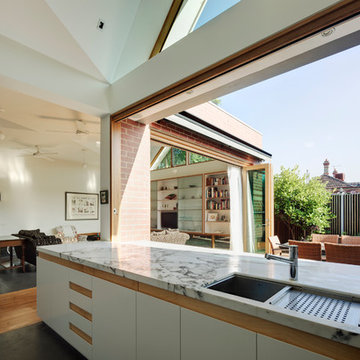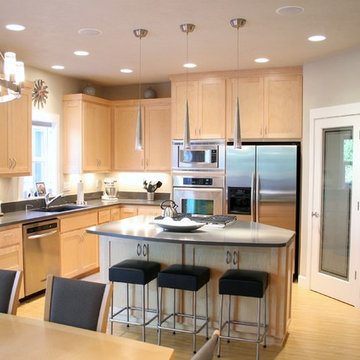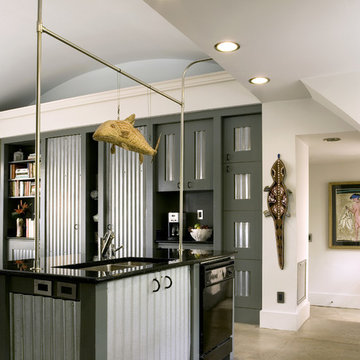Kitchen with Bamboo Flooring and Concrete Flooring Ideas and Designs
Refine by:
Budget
Sort by:Popular Today
121 - 140 of 31,230 photos
Item 1 of 3

The brick found in the backsplash and island was chosen for its sympathetic materiality that is forceful enough to blend in with the native steel, while the bold, fine grain Zebra wood cabinetry coincides nicely with the concrete floors without being too ostentatious.
Photo Credit: Mark Woods

Photo by: Lucas Finlay
A successful entrepreneur and self-proclaimed bachelor, the owner of this 1,100-square-foot Yaletown property sought a complete renovation in time for Vancouver Winter Olympic Games. The goal: make it party central and keep the neighbours happy. For the latter, we added acoustical insulation to walls, ceilings, floors and doors. For the former, we designed the kitchen to provide ample catering space and keep guests oriented around the bar top and living area. Concrete counters, stainless steel cabinets, tin doors and concrete floors were chosen for durability and easy cleaning. The black, high-gloss lacquered pantry cabinets reflect light from the single window, and amplify the industrial space’s masculinity.
To add depth and highlight the history of the 100-year-old garment factory building, the original brick and concrete walls were exposed. In the living room, a drywall ceiling and steel beams were clad in Douglas Fir to reference the old, original post and beam structure.
We juxtaposed these raw elements with clean lines and bold statements with a nod to overnight guests. In the ensuite, the sculptural Spoon XL tub provides room for two; the vanity has a pop-up make-up mirror and extra storage; and, LED lighting in the steam shower to shift the mood from refreshing to sensual.

Blending contemporary and historic styles requires innovative design and a well-balanced aesthetic. That was the challenge we faced in creating a modern kitchen for this historic home in Lynnfield, MA. The final design retained the classically beautiful spatial and structural elements of the home while introducing a sleek sophistication. We mixed the two design palettes carefully. For instance, juxtaposing the warm, distressed wood of an original door with the smooth, brightness of non-paneled, maple cabinetry. A cork floor and accent cabinets of white metal add texture while a seated, step-down peninsula and built in bookcase create an open transition from the kitchen proper to an inviting dining space. This is truly a space where the past and present can coexist harmoniously.
Photo Credit: Eric Roth

The existing 70's styled kitchen needed a complete makeover. The original kitchen and family room wing included a rabbit warren of small rooms with an awkward angled family room separating the kitchen from the formal spaces.
The new space plan required moving the angled wall two feet to widen the space for an island. The kitchen was relocated to what was the original family room enabling direct access to both the formal dining space and the new family room space.
The large island is the heart of the redesigned kitchen, ample counter space flanks the island cooking station and the raised glass door cabinets provide a visually interesting separation of work space and dining room.
The contemporized Arts and Crafts style developed for the space integrates seamlessly with the existing shingled home. Split panel doors in rich cherry wood are the perfect foil for the dark granite counters with sparks of cobalt blue.
Dave Adams Photography

The kitchen opens onto the courtyard, with an external bar permitting easy summer entertaining. Photo by Peter Bennetts

I designed/built this kitchen to feel like a fusion of modern and traditional. Some of the materials used are: Custom Maple cabinets, bamboo flooring, Caesarstone Quartz counters in "concrete", stainless steel Kitchen Aid appliances, "Access Lighting" pendants above the island.

The rich lustrous brown tones of Ambience were the perfect choice to blend with clean, white Fusion Pro and Corian work surfaces in Glacier White, which offer a sleek, striking contrast to the traditional warmth of the timber.

We furnished this Kitchen and Breakfast nook to provide the homeowner with stylish easy care leather seating. The streamlined style of furniture is to compliment the modern architecture and Kitchen designed by Lake Flato Architects.
Kitchen with Bamboo Flooring and Concrete Flooring Ideas and Designs
7











