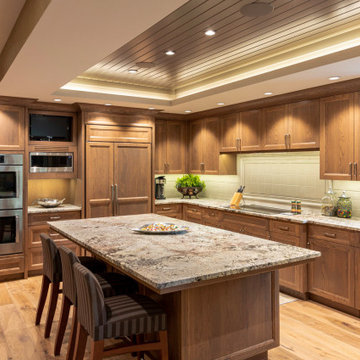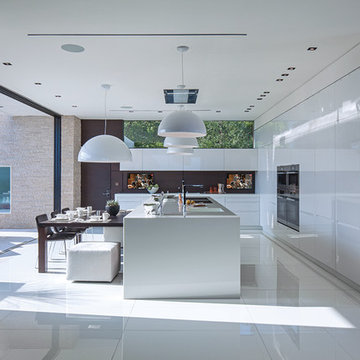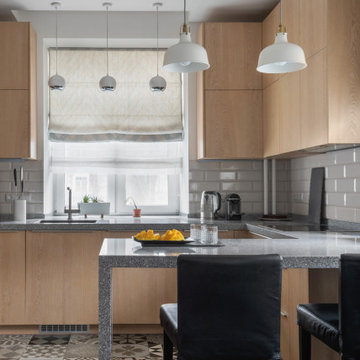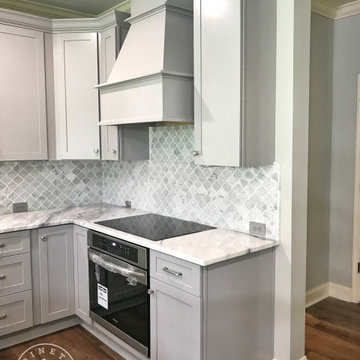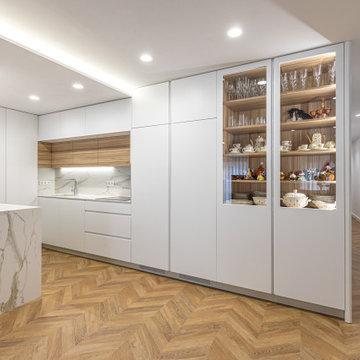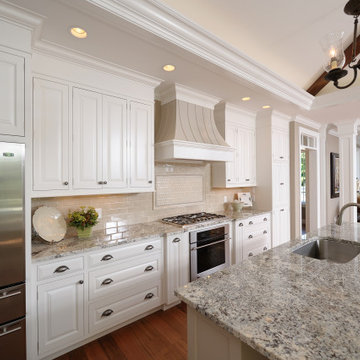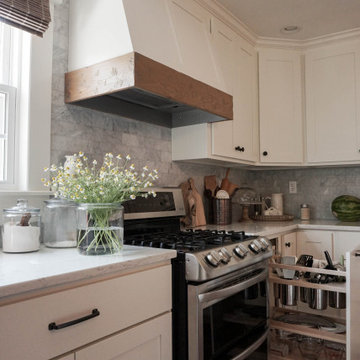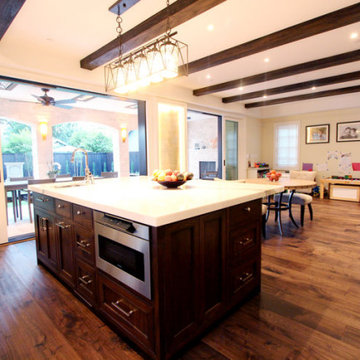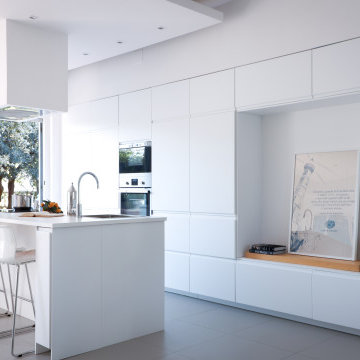Kitchen with an Island and a Drop Ceiling Ideas and Designs
Refine by:
Budget
Sort by:Popular Today
121 - 140 of 5,679 photos
Item 1 of 3

Remodeled kitchen: All new cabinetry and configuration, porcelain countertops, breakfast bar, prep sink and oversized sinks, pendant lighting, cloud ceiling with cove lighting, shaker cabinetry, double refrigerator/freezers, two dishwashers, large pantry, stacked double ovens, undercounter microwave, two appliance garages, chevron patterned engineered wood floor

The use of handleless doors and features such as the low
bench area with open shelves, beside the new picture window,
combines practicality with stylish elegance. To keep the space
clutter free, áine came up with an ingenious solution.
‘In one corner we designed an appliance nook where kitchen
items such as the kettle, toaster, mixers, etc. can be stored.
Above this we put a mini larder, finished with bi-folding
doors for ease of access. This area is well lit with task lighting.
In keeping with the contemporary theme we used contrasting
colours, a combination of light grey on the main wall and
Maura chose dark navy blue for the island unit which was
custom sprayed.
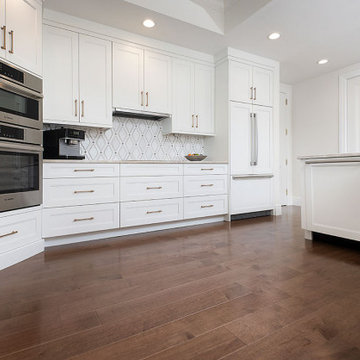
Located in the center of the condo’s wide-open floor plan is the kitchen—the heart of the home— also overlooking a 180-degree stunning view of the bay. To modernize and freshen up the living space, old beige cabinets and black granite countertops were replaced with crisp white Dura Supreme cabinetry in a Breckenridge door style. The cabinets are topped with Taj Mahal quartzite counters by Marble Works and complemented with a Waterjet marble mosaic tile backsplash that is installed vertically. Completing the look are unassuming appliance panels and decorative champagne hardware.
The walk-in pantry was reconfigured in the space and seamlessly blended with the kitchen utilizing the same Dura Supreme cabinetry, quartzite countertop, and tile backsplash. Maximizing every inch, the pantry was designed to include a functional dry bar with wine and beer fridges. New upper glass cabinets and additional open shelving create the perfect way to spice up storage for glassware and supplies.
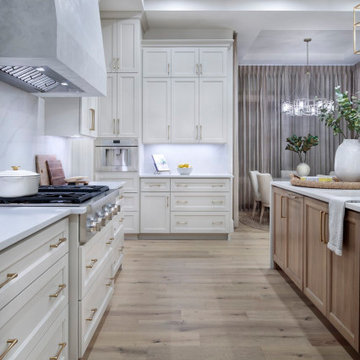
Modern, elegant farmhouse with sleek white and light gray kitchen with a white marble backsplash. Stand-alone white island accented with light wood cabinetry. Brass finishes accent the cabinets and sink as well as a brass light pendent over the island.

This semi-detached home in Teddington has been significantly remodelled on the ground floor to create a bright living space that opens on to the garden. We were appointed to provide a full architectural and interior design service.
Despite being a modern dwelling, the layout of the property was restrictive and tired, with the kitchen particularly feeling cramped and dark. The first step was to address these issues and achieve planning permission for a full-width rear extension. Extending the original kitchen and dining area was central to the brief, creating an ambitiously large family and entertainment space that takes full advantage of the south-facing garden.
Creating a deep space presented several challenges. We worked closely with Blue Engineering to resolve the unusual structural plan of the house to provide the open layout. Large glazed openings, including a grand trapezoid skylight, were complimented by light finishes to spread sunlight throughout the living space at all times of the year. The bespoke sliding doors and windows allow the living area to flow onto the outdoor terrace. The timber cladding contributes to the warmth of the terrace, which is lovely for entertaining into the evening.
Internally, we opened up the front living room by removing a central fireplace that sub-divided the room, producing a more coherent, intimate family space. We designed a bright, contemporary palette that is complemented by accents of bold colour and natural materials, such as with our bespoke joinery designs for the front living room. The LEICHT kitchen and large porcelain floor tiles solidify the fresh, contemporary feel of the design. High-spec audio-visual services were integrated throughout to accommodate the needs of the family in the future. The first and second floors were redecorated throughout, including a new accessible bathroom.
This project is a great example of close collaboration between the whole design and construction team to maximise the potential of a home for its occupants and their modern needs.

Modern custom kitchen walnut cabinets and taj mahal backsplash and waterfall edge countertop, built in subzero fridge freezer and bar.
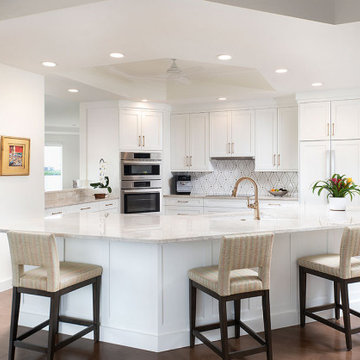
Located in the center of the condo’s wide-open floor plan is the kitchen—the heart of the home— also overlooking a 180-degree stunning view of the bay. To modernize and freshen up the living space, old beige cabinets and black granite countertops were replaced with crisp white Dura Supreme cabinetry in a Breckenridge door style. The cabinets are topped with Taj Mahal quartzite counters by Marble Works and complemented with a Waterjet marble mosaic tile backsplash that is installed vertically. Completing the look are unassuming appliance panels and decorative champagne hardware.
The walk-in pantry was reconfigured in the space and seamlessly blended with the kitchen utilizing the same Dura Supreme cabinetry, quartzite countertop, and tile backsplash. Maximizing every inch, the pantry was designed to include a functional dry bar with wine and beer fridges. New upper glass cabinets and additional open shelving create the perfect way to spice up storage for glassware and supplies.
Kitchen with an Island and a Drop Ceiling Ideas and Designs
7
