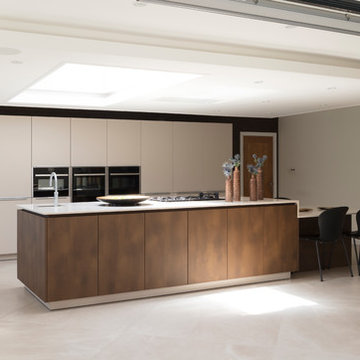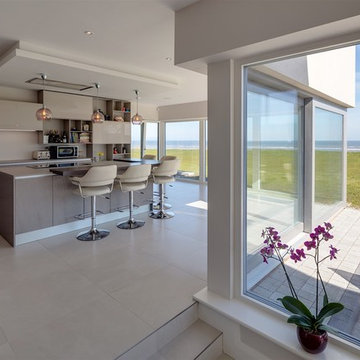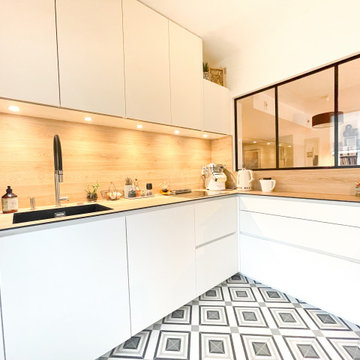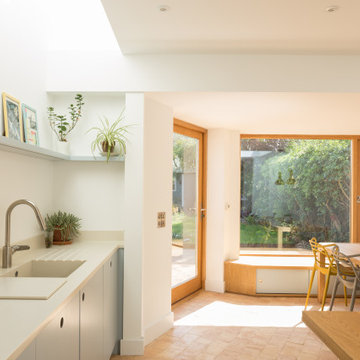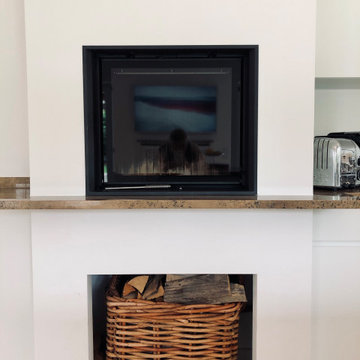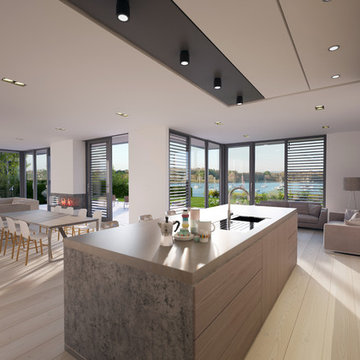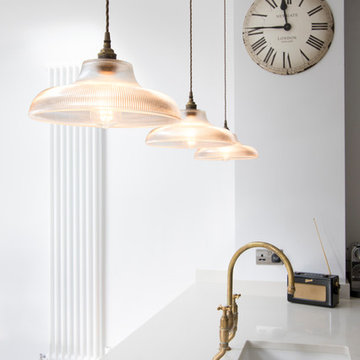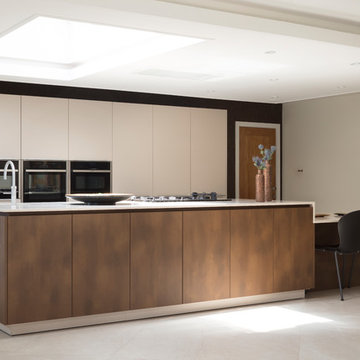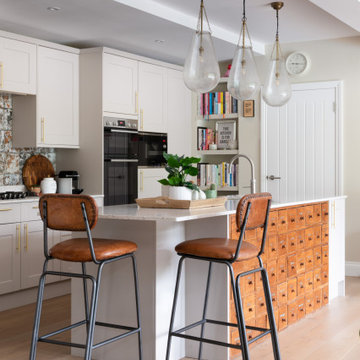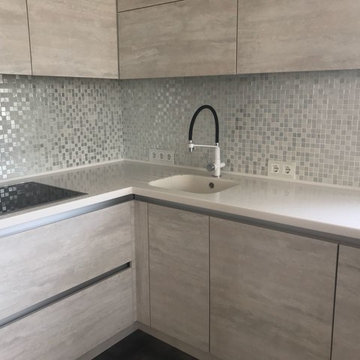Kitchen with an Integrated Sink and Beige Worktops Ideas and Designs
Refine by:
Budget
Sort by:Popular Today
321 - 340 of 1,523 photos
Item 1 of 3
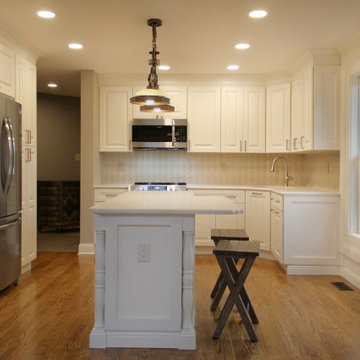
Prior to the remodel, this kitchen was much smaller by being enclosed by a space-wasting hallway. By knocking down this hallway, we we're able to expand the kitchen and add an island with seating. This beautifully crisp kitchen is open, inviting, and has tons of decorative features from the bat wing corners to the backsplash tile.
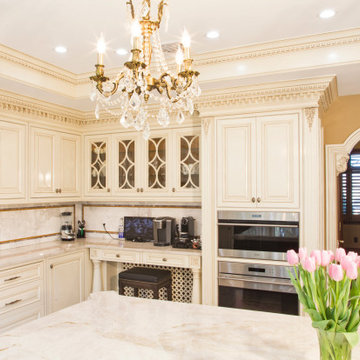
Traditional and luxury hand carved kitchen in Whitestone, New York, NY.
For more about this project visit our website
www.wlkitchenandhome.com
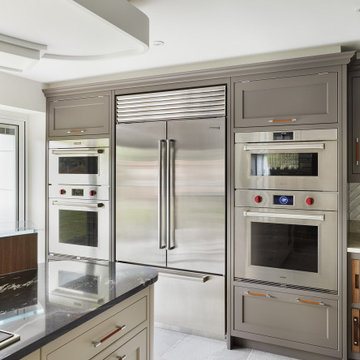
A generous rear extension overlooking the property’s manicured garden provided the perfect blank canvas to create their dream kitchen, and by dividing the space into 3 functional areas for living, dining, and cooking, we were able to create a design that flowed.
Davonport’s Tillingham furniture, hand-painted in contemporary greys from Little Greene (Mushroom (on the island) and Attic II), was designed and made to fit the room in a perfect L-shape. Incorporating a practical bin>sink>dishwasher run, topped in stunning quartzite and on return, a wall of stunning stainless steel Sub-Zero & Wolf appliances. Consisting of 2 Wolf M series ovens, a microwave, and steam oven in a symmetrical design either side of the Sub-Zero over and under fridge freezer.
The multi-functional island in the centre of the kitchen accommodates a raised glass bar area, with Sub-Zero wine cooler, and an expertly engineered Wolf induction hob. Crafted from glass, American chocolate walnut, and Island Pretoria granite, the different surfaces in the middle of the room combine seamlessly, adding practicality and visual interest to the otherwise linear design.
To incorporate dining into the wider room, a custom-made walnut table and plush banquette seating area upholstered in a classic light-grey leather was designed to complement the colour scheme. Positioned in close proximity to the kitchen, the area also benefits from the ambient lighting that radiates from the large ceiling box above the island.
The new kitchen flows functionally and aesthetically, with the Classic style furniture and contemporary greys perfectly combining to create a timeless scheme that wows.
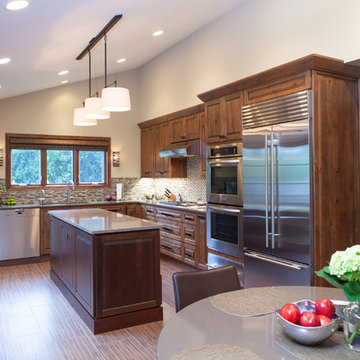
Crown molding adds architectural heft to a stained-wood kitchen.
-- Photo by Jeff Mateer
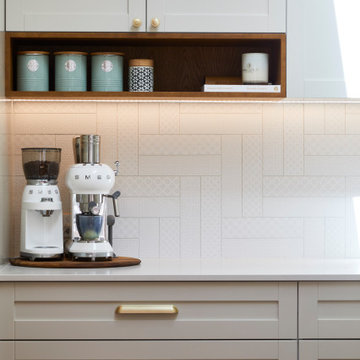
Returning clients are our favourite clients. The journey we have been on with these clients is we started on a smaller project, and over time they have ended up moving into their dream home on their dream property, and of course, they need their dream kitchen! Drawing inspiration from Hampton and Country styles, we worked with the client to combine these elements into this beautiful and inviting space where the family can make memories for years to come. Some of the big features like the piece of Santorini Quartzite Natural Stone in Honed Finish on the island bench and Nostalgie Series Appliances by ILVE make this kitchen personal and individual to the owners taste. There is something so humbling about a client coming back time and time again entrusting us with their next project, and this one was a great honour to be a part of.
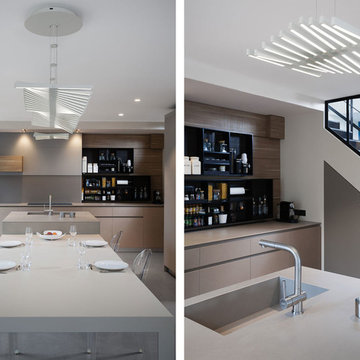
Linéaire mural avec crédences coulissantes dans le mur.
Ilot monobloc avec table intégrée.
Façade et plan de travail en céramique épaisseur 10 mm.
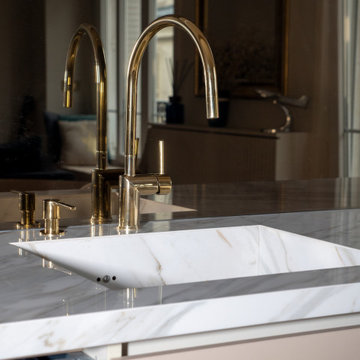
Détail du distributeur de savon. et de la robinetterie. Nous avons sélectionné la marque Nivito, qui représente un excellent rapport qualité / prix. le distributeur de savon est essentiel si vous ne souhaitez que votre bouteille de savon soit toujours visible sur votre plan de travail. Il est lui aussi assorti à la robinetterie.
L’association de matériaux haut de gamme comme le marbre du plan de travail et le laiton des appareillages apporte un charme raffiné à la cuisine. Le laiton est repris sur l’ensemble des appareillages électriques de l’appartement, et également sur la suspension Flos disposée au-dessus du coin repas.
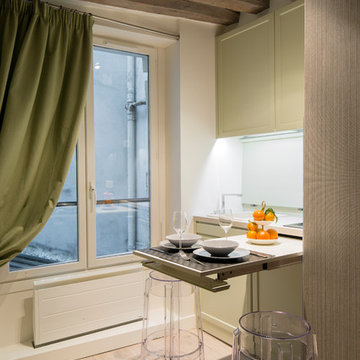
Le tiroir devient une tirette – table à manger. Derrière les portes se trouvent un lave-vaisselle et un frigo. En partie haute, il y a un égouttoir, une hotte ainsi que des rangements dans lesquels un éclairage LED est intégré. _ Vittoria Rizzoli / Photos: Fabien Breuil
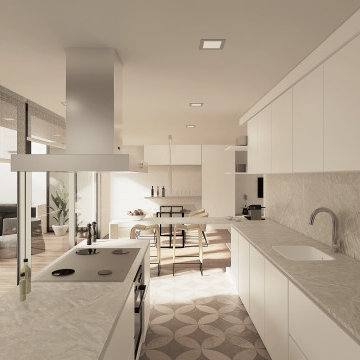
Cocina con encimera e isla de piedra natural comunicada con el comedor y el salón de la vivienda. Espacios abierto y continuos con luz e iluminación natural.
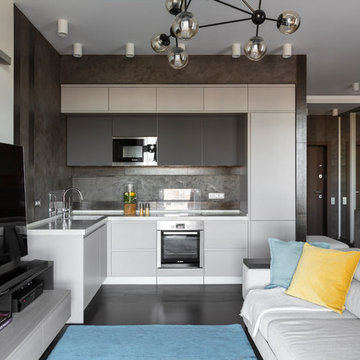
Дизайн интерьера квартиры свободной планировки в современном стиле в ЖК "Фили Град", г.Москва
Дизайнер Краснова Анасатасия
Фотограф Гришина Ульяна
Kitchen with an Integrated Sink and Beige Worktops Ideas and Designs
17
