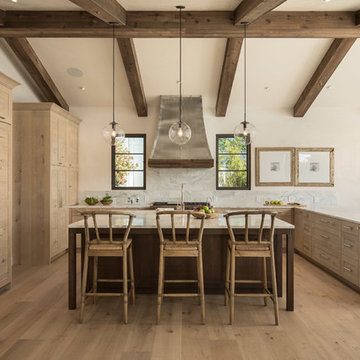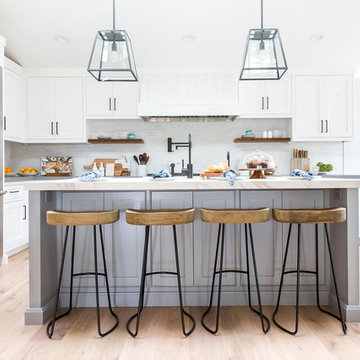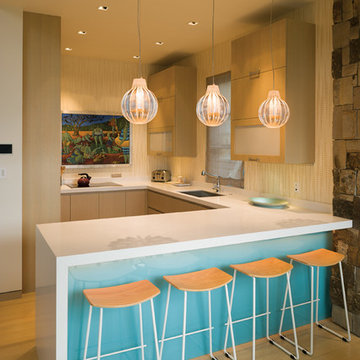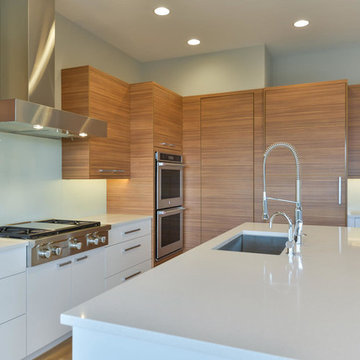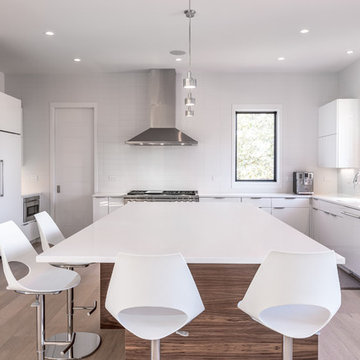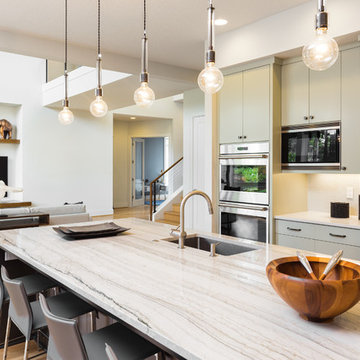Kitchen with All Types of Cabinet Finish and Light Hardwood Flooring Ideas and Designs
Refine by:
Budget
Sort by:Popular Today
181 - 200 of 205,003 photos
Item 1 of 3

This contemporary farmhouse is located on a scenic acreage in Greendale, BC. It features an open floor plan with room for hosting a large crowd, a large kitchen with double wall ovens, tons of counter space, a custom range hood and was designed to maximize natural light. Shed dormers with windows up high flood the living areas with daylight. The stairwells feature more windows to give them an open, airy feel, and custom black iron railings designed and crafted by a talented local blacksmith. The home is very energy efficient, featuring R32 ICF construction throughout, R60 spray foam in the roof, window coatings that minimize solar heat gain, an HRV system to ensure good air quality, and LED lighting throughout. A large covered patio with a wood burning fireplace provides warmth and shelter in the shoulder seasons.
Carsten Arnold Photography

Boxford, MA kitchen renovation designed by north of Boston kitchen design showroom Heartwood Kitchens.
This kitchen includes white painted cabinetry with a glaze and dark wood island. Heartwood included a large, deep boxed out window on the window wall to brighten up the kitchen. This kitchen includes a large island with seating for 4, Wolf range, Sub-Zero refrigerator/freezer, large pantry cabinets and glass front china cabinet. Island/Tabletop items provided by Savoir Faire Home Andover, MA Oriental rugs from First Rugs in Acton, MA Photo credit: Eric Roth Photography.
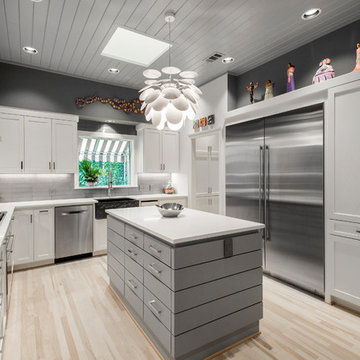
We turned this once drab monotone kitchen into a bright modern kitchen with a creative twist. The homeowners wanted to maintain the same footprint but use all new finishes, as well as adding a "wow" factor. New white shaker style cabinets brighten up this kitchen, as well as the bath. Ship-lap inspired custom doors were created for the island. Quartzmaster white countertops were installed throughout the kitchen with an Antique Moss Rain glass 3"x12" backsplash tile, which pulled the whole room together with the contrasting Cityscape (SW 7067) gray walls. The chiseled front farmhouse sink added a cool unique element to this modern kitchen.
Design by Hatfield Builders & Remodelers | Photography by Versatile Imaging

Blue Horse Building + Design / Architect - alterstudio architecture llp / Photography -James Leasure

Creating spaces that make connections between the indoors and out, while making the most of the panoramic lake views and lush landscape that surround were two key goals of this seasonal home’s design. Central entrance into the residence brings you to an open dining and lounge space, with natural light flooding in through rooftop skylights. Soaring ceilings and subdued color palettes give the adjacent kitchen and living room an airy and expansive feeling, while the large, sliding glass doors and picture windows bring the warmth of the outdoors in. The family room, located in one of the two zinc-clad connector spaces, offers a more intimate lounge area and leads into the master suite wing, complete with vaulted ceilings and sleek lines. Three additional guest suites can be found in the opposite wing of the home, providing ideally separate living spaces for a multi-generational family.
Photographer: Steve Hall © Hedrich Blessing
Architect: Booth Hansen
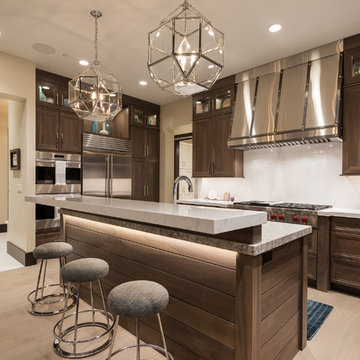
Amazing great room / modern kitchen. under mount stainless sinks, stainless appliances, showcase cabinets, glass lighting fixtures Cabinets and Countertops by Chris and Dick's, Salt Lake City, Utah.
Design: Sita Montgomery Interiors
Build: Cameo Homes
Cabinets: Master Brands
Countertops: Granite
Paint: Benjamin Moore
Photo: Lucy Call
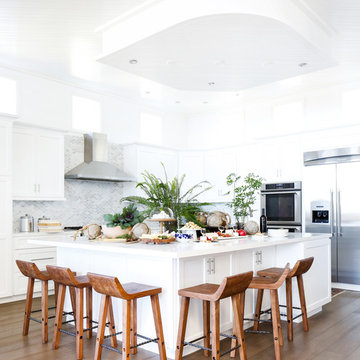
AFTER: KITCHEN | Kitchen island display, ready for a dinner party! | Renovations + Design by Blackband Design | Photography by Tessa Neustadt
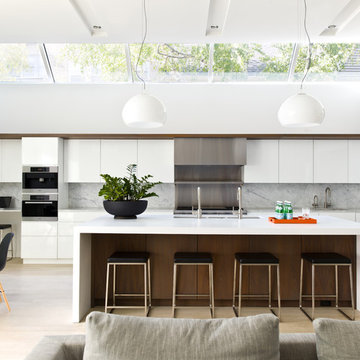
Looking into into the kitchen from the adjacent family room. The doors to the patio are just out of view to the left. To the right is the open air atrium. The skylights bring in abundant light, leaving the walls free for a long run of cabinetry. The over-sized island is used for informal meals and homework. The table to the left is used by the parents and two children for dinners and weekend pancakes.

Design by Krista Watterworth Design Studio in Palm Beach Gardens, Florida. Photo by Lesley Unruh. A view to the intercoastal waterway in this beautiful double island chef's kitchen. Shaker Nordic White cabinetry with Quartzite counters and white ceramic herringbone backsplash. Kravet counter stools in Sunbrella fabric with contrasting sunflower welt. Wood floors throughout.
Kitchen with All Types of Cabinet Finish and Light Hardwood Flooring Ideas and Designs
10
