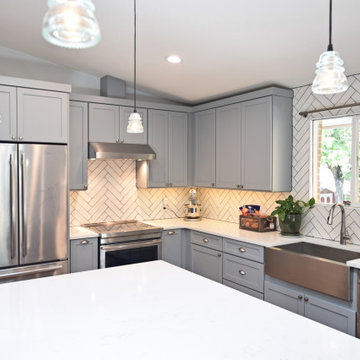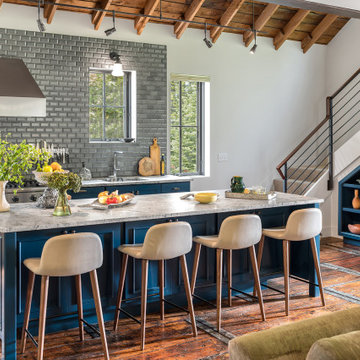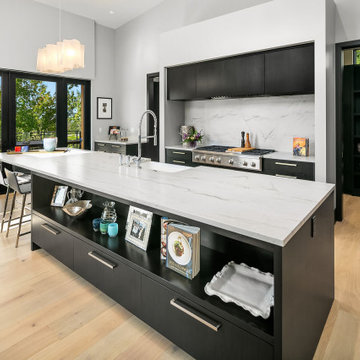Kitchen with a Vaulted Ceiling and a Wood Ceiling Ideas and Designs
Refine by:
Budget
Sort by:Popular Today
181 - 200 of 21,367 photos
Item 1 of 3

This 2,500 square-foot home, combines the an industrial-meets-contemporary gives its owners the perfect place to enjoy their rustic 30- acre property. Its multi-level rectangular shape is covered with corrugated red, black, and gray metal, which is low-maintenance and adds to the industrial feel.
Encased in the metal exterior, are three bedrooms, two bathrooms, a state-of-the-art kitchen, and an aging-in-place suite that is made for the in-laws. This home also boasts two garage doors that open up to a sunroom that brings our clients close nature in the comfort of their own home.
The flooring is polished concrete and the fireplaces are metal. Still, a warm aesthetic abounds with mixed textures of hand-scraped woodwork and quartz and spectacular granite counters. Clean, straight lines, rows of windows, soaring ceilings, and sleek design elements form a one-of-a-kind, 2,500 square-foot home

May Construction’s Design team drew up plans for a completely new layout, a fully remodeled kitchen which is now open and flows directly into the family room, making cooking, dining, and entertaining easy with a space that is full of style and amenities to fit this modern family's needs. Budget analysis and project development by: May Construction

A 1930's character house that has been lifted, extended and renovated into a modern and summery family home.

As with most older homes, the kitchen in this brick ranch house was cramped and dark, with arched raised-panel oak cabinets, black appliances and very limited space for cooking and storage. The removal of a wall created an open floorplan between kitchen and family room, and the addition of a center island provides ample space for meal prep and eating.
Medallion Cabinetry: Potter's Mill flat-panel door style, London Fog paint on perimeter cabinets; Celeste paint on island.
Top Knobs pewter antique cup pulls and knobs.
Design by Heather Evans, BKC Kitchen and Bath, in partnership with Accent Design Build.

This mid century modern home boasted irreplaceable features including original wood cabinets, wood ceiling, and a wall of floor to ceiling windows. C&R developed a design that incorporated the existing details with additional custom cabinets that matched perfectly. A new lighting plan, quartz counter tops, plumbing fixtures, tile backsplash and floors, and new appliances transformed this kitchen while retaining all the mid century flavor.

Contemporary style dining and kitchen area with nine inch wide European oak hardwood floors, live edge walnut table, modern wood chairs, wood windows, custom cabinetry, waterfall kitchen island, modern light fixtures and overall simple decor! Luxury home by TCM Built

Builder installed kitchen in 2002 was stripped of inappropriate trim and therefore original ceiling was revealed. New stainless steel backsplash and hood and vent wrap was designed. Shaker style cabinets had their insets filled in so that era appropriate flat front cabinets were the finished look.

Rustic yet refined, this modern country retreat blends old and new in masterful ways, creating a fresh yet timeless experience. The structured, austere exterior gives way to an inviting interior. The palette of subdued greens, sunny yellows, and watery blues draws inspiration from nature. Whether in the upholstery or on the walls, trailing blooms lend a note of softness throughout. The dark teal kitchen receives an injection of light from a thoughtfully-appointed skylight; a dining room with vaulted ceilings and bead board walls add a rustic feel. The wall treatment continues through the main floor to the living room, highlighted by a large and inviting limestone fireplace that gives the relaxed room a note of grandeur. Turquoise subway tiles elevate the laundry room from utilitarian to charming. Flanked by large windows, the home is abound with natural vistas. Antlers, antique framed mirrors and plaid trim accentuates the high ceilings. Hand scraped wood flooring from Schotten & Hansen line the wide corridors and provide the ideal space for lounging.

Such a fun, colorful kitchen! Very representative of East Austin's style. We painted the IKEA cabinets in Benjamin Moore "Backwoods", a rich deep green. If you check out the "Before" photos, you'll see how the homeowner also removed the dated backsplash tile and the upper cabinets. We also love what she did to the kitchen island!

Open plan kitchen diner with plywood floor-to-ceiling feature storage wall. Contemporary dark grey kitchen with exposed services.
Kitchen with a Vaulted Ceiling and a Wood Ceiling Ideas and Designs
10









