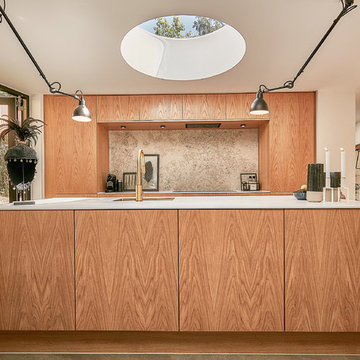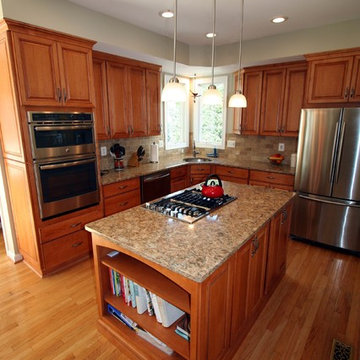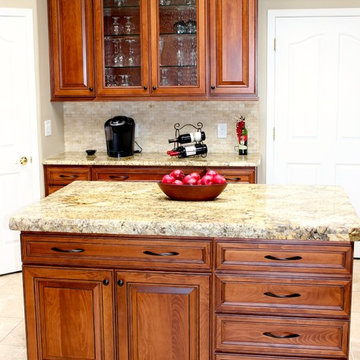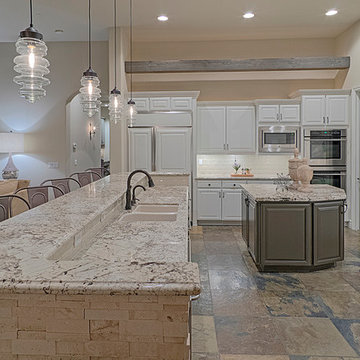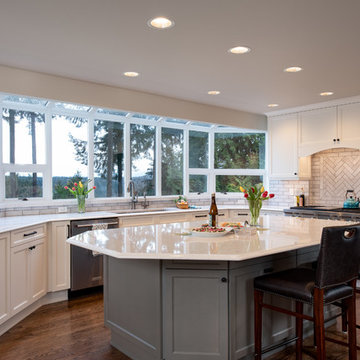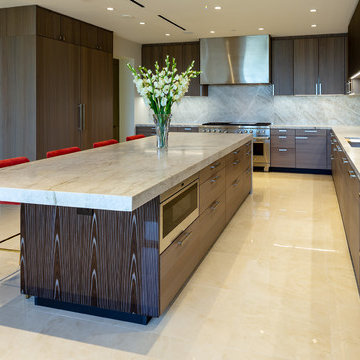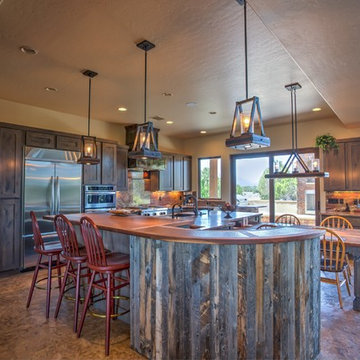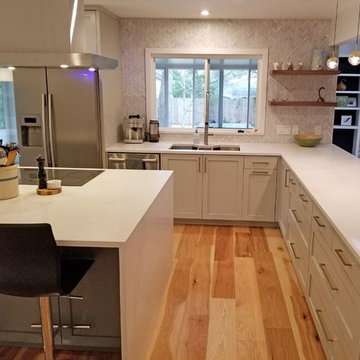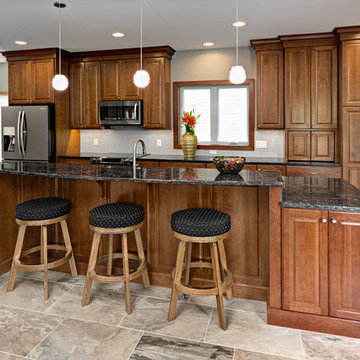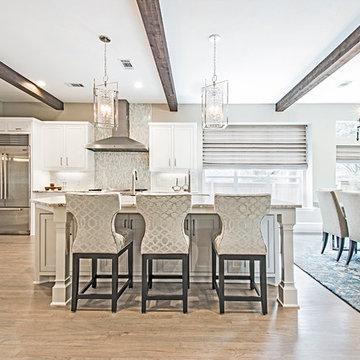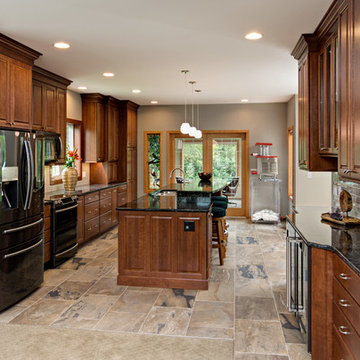Kitchen with a Triple-bowl Sink and All Types of Splashback Ideas and Designs
Refine by:
Budget
Sort by:Popular Today
201 - 220 of 1,482 photos
Item 1 of 3
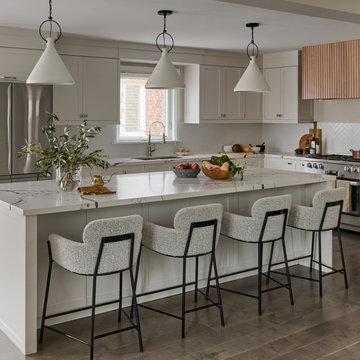
We transformed the main floor by removing load-bearing walls and merging the kitchen and family room, resulting in an open concept layout. The kitchen boasts a large island perfect for food preparation, family dining and entertaining guests. By incorporating 2 toned cabinets featuring a mix of wood and MDF, we created a functional yet timeless kitchen design.
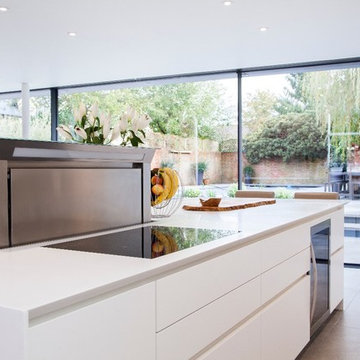
A modern kitchen was required by our client with clean lines to go into a carefully designed extension that had to meet listed building regulations. A glazed divide detail was used between the existing building and new extension. Overall the client wanted a clean design that didn’t overpower the space but flowed well between old and new. The first design detail that Lorna worked on with the client was the edges of the doors and worktops. The client really wanted a white, crisp modern kitchen so Lorna worked with her to select a luxury, handless option from the Intuo range. For a clean finish white matt lacquer finish doors with chamfered top edge detail were chosen to fit the units. Lorna then worked closely with the client and Corian the worktop supplier to ensure the Glacier White worktops could have a shark nose edge to match the door edges.
Once these details were ironed out the rest of the design began to come together. A large island was planned; 1500mm width by 3750mm length; this size worked so well in the vast space -anything smaller would’ve looked out of place. Within the island, there is storage for glassware and dining crockery with sliding doors for ease of access. A caple wine fridge is also housed in the island unit.
A downdraft Falmec extractor was chosen to fit in the island enabling the clean lines to remain when not in use. On the large island is a Miele induction hob with plenty of space for cooking and preparation. Quality Miele appliances were chosen for the kitchen; combi steam oven, single oven, warming drawer, larder fridge, larder freezer & dishwasher.
There is plenty of larder storage in the tall back run. Whilst the client wanted an all-white kitchen Lorna advised using accents of the deep grey to help pull the kitchen and structure of the extension together. The outer frame of the tall bank echoed the colour used on the sliding door framework. Drawers were used over preference to cupboards to enable easier access to items. Grey tiles were chosen for the flooring and as the splashback to the large inset stainless steel sink which boasts aQuooker tap and Falmec waste disposal system. LED lighting detail used in wall units above sink run. These units were staggered in depth to create a framing effect to the sink area.
Lorna our designer worked with the client for approximately a year to plan the new Intuo kitchen to perfection. She worked back and forth with the client to ensure the design was exactly as requested, particularly with the worktop edge detail working with the door edge detail. The client is delighted with the new Intuo kitchen!
Photography by Lia Vittone
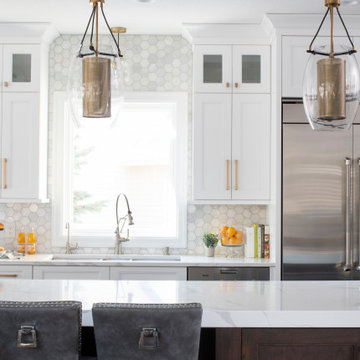
The homeowners were not afraid to mix finishes! You see this in the combination of the hardware finish, stainless appliances, faucet and pot filler, and light fixtures.
Photography: Scott Amundson Photography
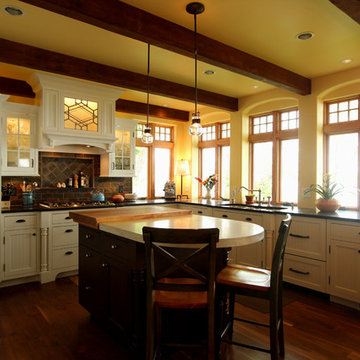
White inset cabinets with a beadboard center panel was used on the perimeter of this remodeled kitchen. Sueded granite was used on the perimeter tops. The island is a stained maple that has a finishing technique used to make the wood look old. Walnut floors were used throughout the entire addition and remodeled space. Windows were brought down to the countertop so we could maximize the view of the lake.
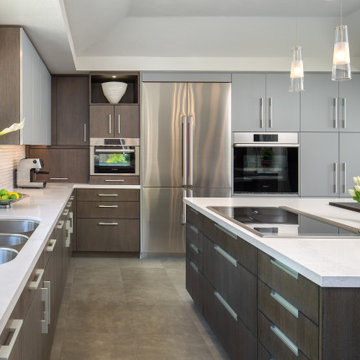
This contemporary kitchen is clean and functional, filled with state of the art appliances and luxury materials. We chose a rich rift cut white oak cabinet door with custom glazing and a wirebrushed texture for the majority of the kitchen. To create more depth we used grey painted cabinets for the tall pantry area. For the upper wall cabinets next to the sink, glass and metal frame doors were selected. The glass is frosted on the fronts and painted grey on the back for a very soft yet sophisticated feel. The stainless steel Dacor Modernist refrigerator is quite a statement on its own, and it integrated more of the desired metal element. Caeserstone countertops in marble-look Calacatta Nuvo were used to brighten up the space. The smoked oak wood bar top is a bold statement as it cantilevers out from the island. A Freedom Gaggenau cooktop and downdraft keep the island clean and ready for entertaining.
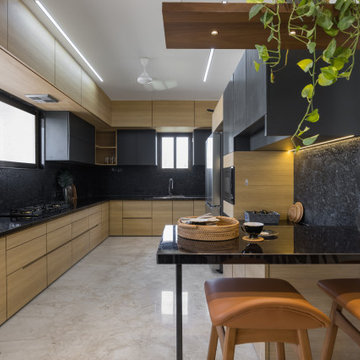
KITCHEN- A gathering place for friends and family. A place where memories are homemade and seasoned with love.
It's an open kitchen with black and brown color scheme and fluted cabinet shutters. Granite in dado is leather finish.
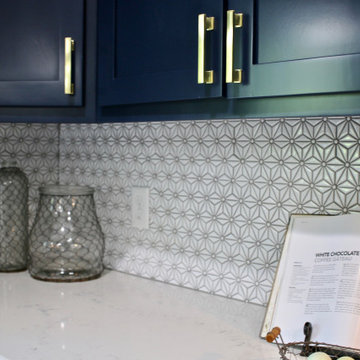
I fell in love with this geometric pattern for the backsplash. It's a small and dainty pattern, that over the large area makes a big impact. It also reminisces of an older style backsplash which I wanted to keep some of the detail grounded to the age of the home.
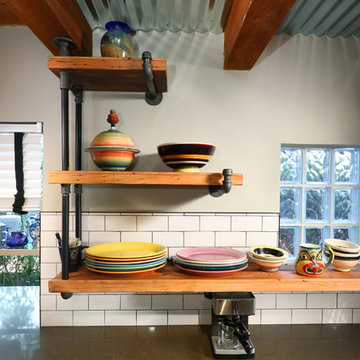
Special design shelves, block windows and subway tile backsplash used in kitchen remodel.
Photo Credit: Tom Queally
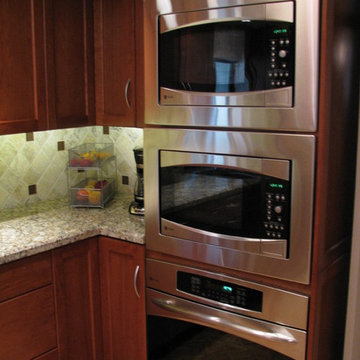
Our homeowner requested twin microwaves to be installed with the oven stack.
Kitchen with a Triple-bowl Sink and All Types of Splashback Ideas and Designs
11
