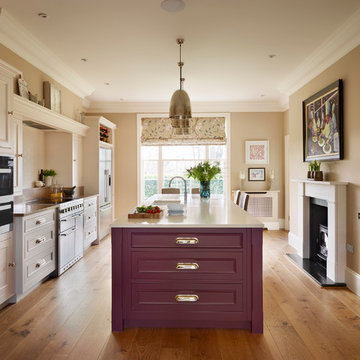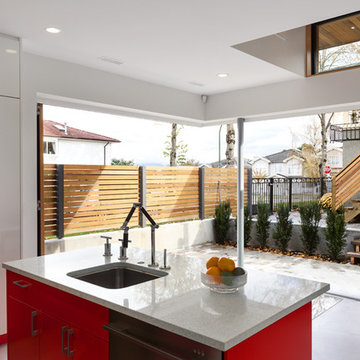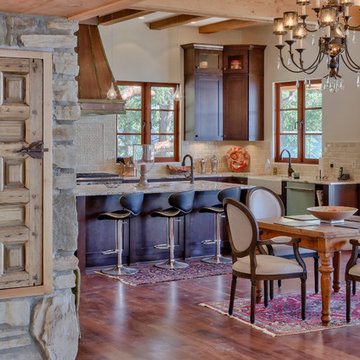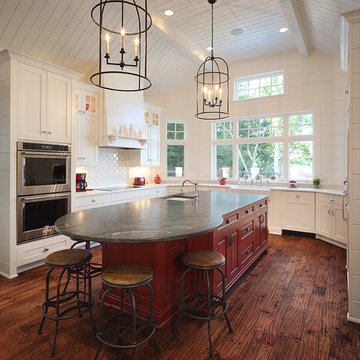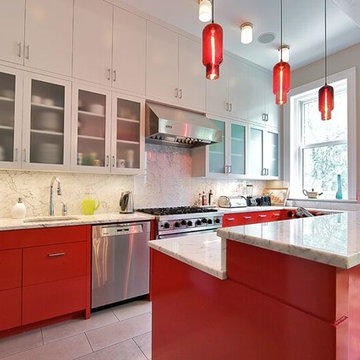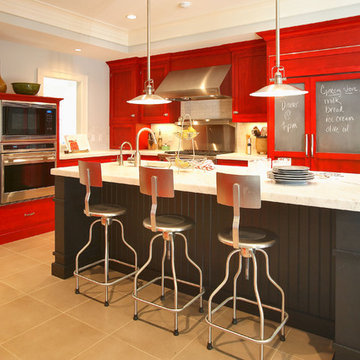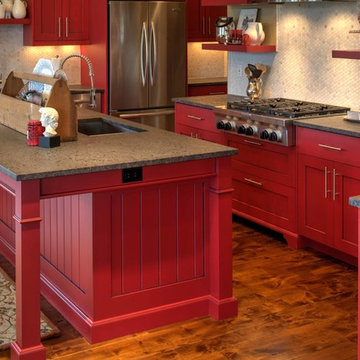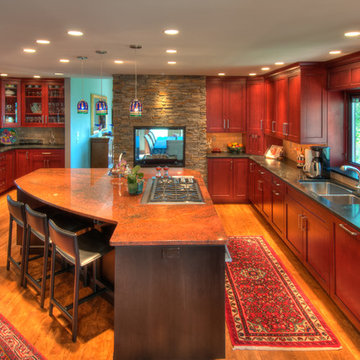Kitchen with a Submerged Sink and Red Cabinets Ideas and Designs
Refine by:
Budget
Sort by:Popular Today
101 - 120 of 1,622 photos
Item 1 of 3

Small, quiet but efficient appliances fit seamlessly into the kitchen while still leaving space for an eat-in banquette area. photos by Shelly Harrison
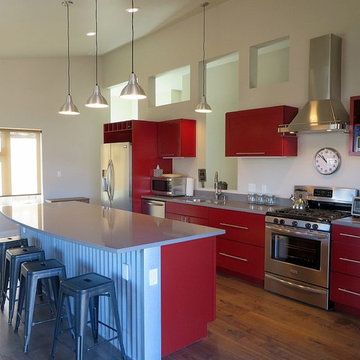
The kitchen in this Carbondale CO home built by DM Neuman Construction Co uses an industrial design with metal corrugated island accents, red modern cabinetry and stainless appliances. The window openings look down to the first floor of the house, giving the small house a bigger feel.
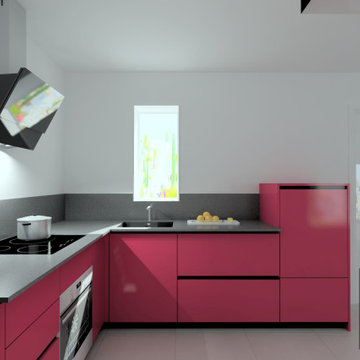
Agencement d'une cuisine fonctionnelle et épurée dans un style contemporain avec un plan de travail stratifié noir- effet minéral.
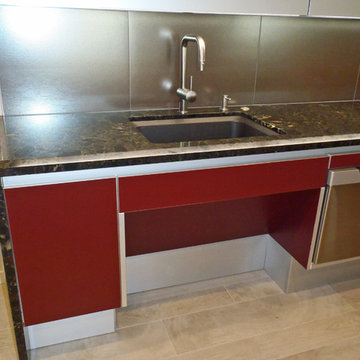
European style Poggenpohl kitchen offers a roomy island with induction cooktop and beverage refrigerator, wet wall with single dish drawer, Grohe fixtures and lift-up cabinet doors, and full-height wall including refrigeration, ovens and plenty of pantry space. All drawers and lift-up doors open at a gentle touch due to the Servo-drive installation. The lift-up doors may be lowered manually or with the touch of a recessed button. The roomy kitchen includes many Universal Design features like wide paths, dimmable lighting, roll-up cooktop and sink area, dish drawer, automatic drawer openers, pull-down shelves, pull-out pantries, and taller toe kick areas.
Photo Credit: Michelle Turner, UDCP
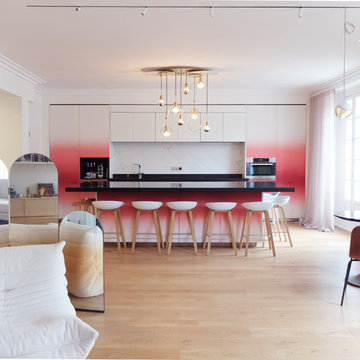
Paravent miroir semi mesure - Light is Design_Collection Dunes_Modèle Horizon.
Décor cuisine sur mesure - Réalisation 13b Conception.
Lustre en laiton - Light is Design_Collection Bijoux_Modèle Lili.
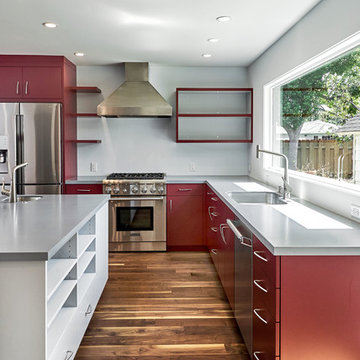
Red and Gray Modern Kitchen with flat panel doors built and installed by Bill Fry Construction. Walnut floors finished with Rubio Monocoat. These photos were taken before the backsplash was installed and before glass doors were installed on the cabinet to the right of the hood.
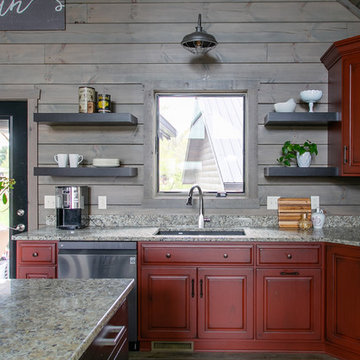
Kitchen flowing into the Great Room and Dining Room with a Center Island that provides additional seating. Floating shelves open up the wall a bit while providing additional storage.

Family was key to all of our decisions for the extensive renovation of this 1930s house. Our client’s had already lived in the house for several years, and as their four children grew so too did the demands on their house. Functionality and practicality were of the utmost importance and our interior needed to facilitate a highly organised, streamlined lifestyle while still being warm and welcoming. Now each child has their own bag & blazer drop off zone within a light filled utility room, and their own bedroom with future appropriate desks and storage.
Part of our response to the brief for simplicity was to use vibrant colour on simple, sculptural joinery and so that the interior felt complete without layers of accessories and artworks. This house has been transformed from a dark, maze of rooms into an open, welcoming, light filled contemporary family home.
This project required extensive re-planning and reorganising of space in order to make daily life streamlined and to create greater opportunities for family interactions and fun.
Photography: Fraser Marsden
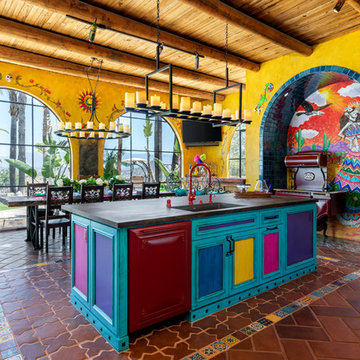
Do we have your attention now? ?A kitchen with a theme is always fun to design and this colorful Escondido kitchen remodel took it to the next level in the best possible way. Our clients desired a larger kitchen with a Day of the Dead theme - this meant color EVERYWHERE! Cabinets, appliances and even custom powder-coated plumbing fixtures. Every day is a fiesta in this stunning kitchen and our clients couldn't be more pleased. Artistic, hand-painted murals, custom lighting fixtures, an antique-looking stove, and more really bring this entire kitchen together. The huge arched windows allow natural light to flood this space while capturing a gorgeous view. This is by far one of our most creative projects to date and we love that it truly demonstrates that you are only limited by your imagination. Whatever your vision is for your home, we can help bring it to life. What do you think of this colorful kitchen?
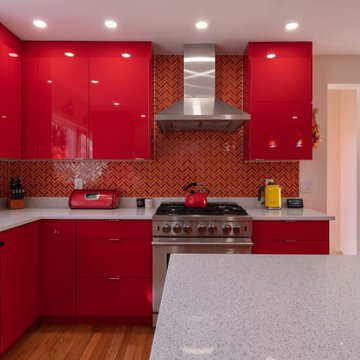
Custom Red Lacquer Kitchen featuring custom made lacquer cabinets in vibrant red. Countertops are Cambria premium quartz accented by bright multi colored patterned backsplash tile. Space design, planned, and installed by our team.
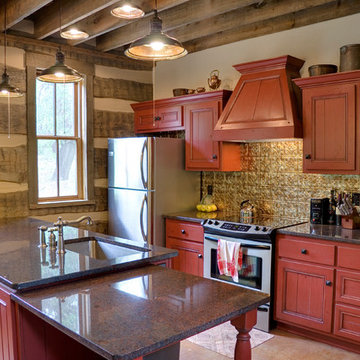
Red cabinets with a tin backsplash in rustic log cabin. Photo by Brian Greenstone
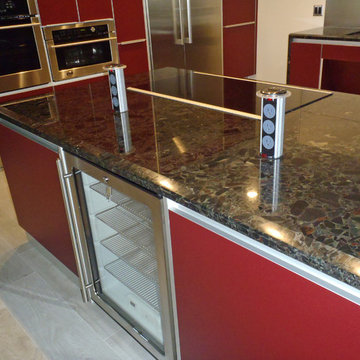
Universal Design in a sleek, new Poggenpohl kitchen. Many features of Universal Design are not obvious to the eye but definitely noticeable to the user, and in a very good way. These features make the kitchen friendly for most people to use whether it be the owner, the family or guests.
The island contains two pop-up outlets which tuck away neatly when not in use.
Cabinetry: Poggenpohl, Counters: Black Beauty, Fixtures: Grohe and Blanco, Flooring: Porcelain Wood, Appliances: Thermador, GE Monogram, Bosch, U-Line and Fisher-Paykel, Designer: Michelle Turner, UDCP and Brian Rigney, Builder: BY DESIGN Builders
Kitchen with a Submerged Sink and Red Cabinets Ideas and Designs
6
