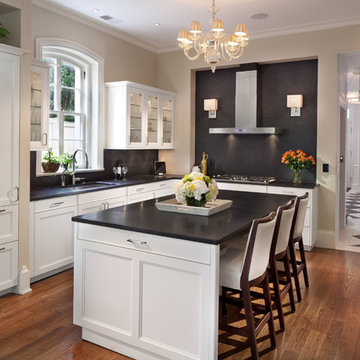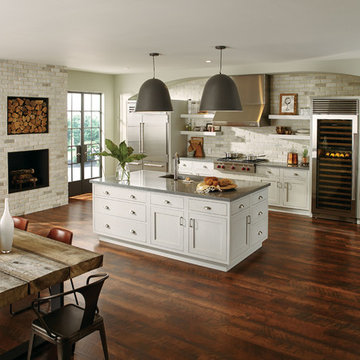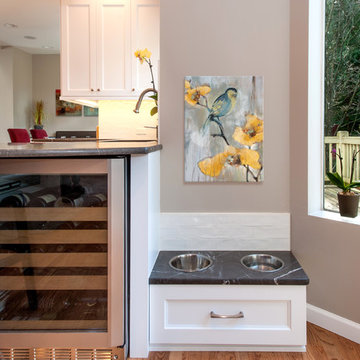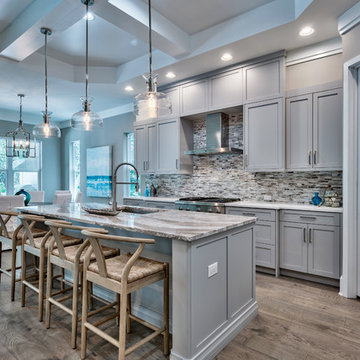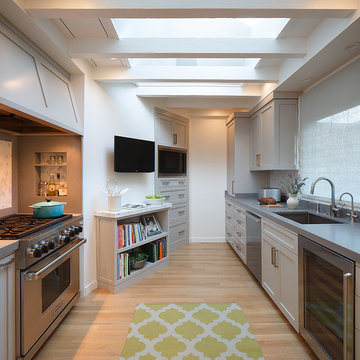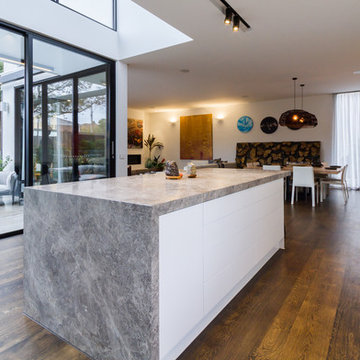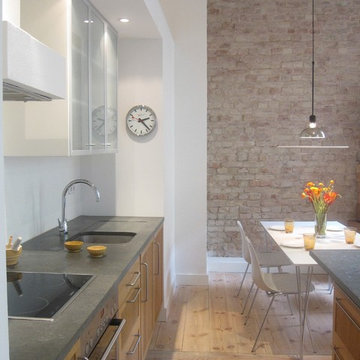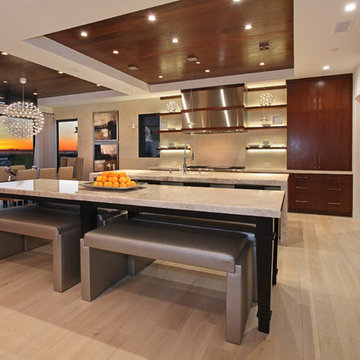Kitchen with a Submerged Sink and Limestone Worktops Ideas and Designs
Refine by:
Budget
Sort by:Popular Today
61 - 80 of 1,794 photos
Item 1 of 3

http://www.pickellbuilders.com. Sleek contemporary kitchen features Brookhaven cabinetry. Upper cabinets are mechanized bi-fold lift up doors with back painted glass finish. The lower cabinets feature matte gray tones and utilize a volcanic sand finish. Waterfall-edge quartzite countertop. Clerestory windows above. Photo by Paul Schlismann.
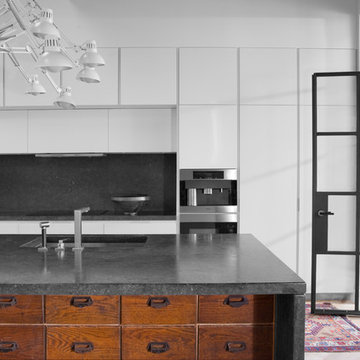
An antique apothocary cabinet serves as the base for the kitchen island. Poliform cabinets create a minimal wall while hiding storage and appliances.
Photo by Adam Milliron
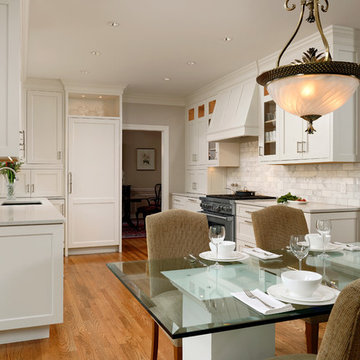
Arlington, Virginia Transitional Kitchen
#JenniferGilmer
http://www.gilmerkitchens.com/
Photography by Bob Narod
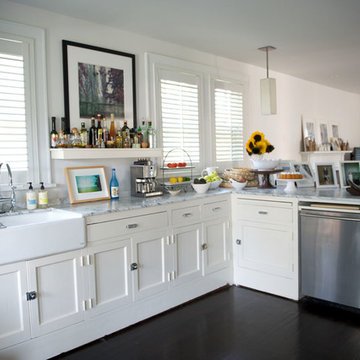
A cottage in The Hamptons dressed in classic black and white. The large open kitchen features an interesting combination of crisp whites, dark espressos, and black accents. We wanted to contrast traditional cottage design with a more modern aesthetic, including classsic shaker cabinets, wood plank kitchen island, and an apron sink. Contemporary lighting, artwork, and open display shelves add a touch of current trends while optimizing the overall function.
We wanted the master bathroom to be chic and timeless, which the custom makeup vanity and uniquely designed Wetstyle tub effortlessly created. A large Merida area rug softens the high contrast color palette while complementing the espresso hardwood floors and Stone Source wall tiles.
Project Location: The Hamptons. Project designed by interior design firm, Betty Wasserman Art & Interiors. From their Chelsea base, they serve clients in Manhattan and throughout New York City, as well as across the tri-state area and in The Hamptons.
For more about Betty Wasserman, click here: https://www.bettywasserman.com/
To learn more about this project, click here: https://www.bettywasserman.com/spaces/designers-cottage/
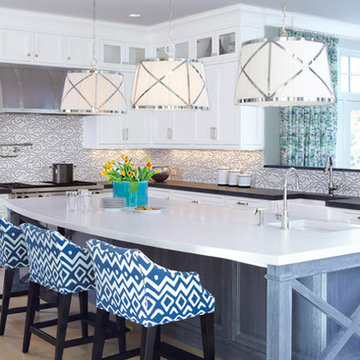
At the heart of the home is the state-of-the-art handcrafted custom kitchen with oversized island, 2” thick countertops, custom ribbed hood and top appliances from Wolf, Subzero and Bosch. Exquisite attention to detail is evident from the classic “X” design element found in both the driftwood stained island and the glass cabinet fronts to the exciting custom designed inlaid mosaic backsplash. The breakfast area opens to an expansive bluestone patio for outdoor dining, featuring a stone BBQ kitchen, sitting walls and outdoor fireplace anchored with a large fieldstone boulder found on the property during the excavation.

Our new clients lived in a charming Spanish-style house in the historic Larchmont area of Los Angeles. Their kitchen, which was obviously added later, was devoid of style and desperately needed a makeover. While they wanted the latest in appliances they did want their new kitchen to go with the style of their house. The en trend choices of patterned floor tile and blue cabinets were the catalysts for pulling the whole look together.

A spacious Tudor Revival in Lower Westchester was revamped with an open floor plan and large kitchen with breakfast area and counter seating. The leafy view on the range wall was preserved with a series of large leaded glass windows by LePage. Wire brushed quarter sawn oak cabinetry in custom stain lends the space warmth and old world character. Kitchen design and custom cabinetry by Studio Dearborn. Architect Ned Stoll, Stoll and Stoll. Pietra Cardosa limestone counters by Rye Marble and Stone. Appliances by Wolf and Subzero; range hood by Best. Cabinetry color: Benjamin Moore Brushed Aluminum. Hardware by Schaub & Company. Stools by Arteriors Home. Shell chairs with dowel base, Modernica. Photography Neil Landino.

Yankee Barn Homes - The post and beam kitchen has an open floor plan with easy access to both the great room and the dining room.

This light and airy kitchen was painted in a Farrow and Ball green, with raised and fielded panels throughout . All the cupboards have adjustable shelves and all the drawers have a painted Farrow and Ball cock beaded face frame surround and are internally made of European oak set on hidden under mounted soft close runners.
The island has a thick solid European oak worktop, while the rest of the worktops throughout the kitchen are green limestone with bull nosed edging and have a shaped upstand with a fine line inset detail just below the top. The main oven range is a Wolf with an extractor above it individually designed by Tim Wood with the motor set in the attic in a sound insulated box. Beside the large Sub-zero fridge/freezer there is a Gaggenau oven and Gaggenau steam oven. The two sinks are classic ceramic under mounted with a Maxmatic 5000 waste disposal in one of them, with Barber Wilsons nickel plated taps above.
Designed, hand built and photographed by Tim Wood
Kitchen with a Submerged Sink and Limestone Worktops Ideas and Designs
4
