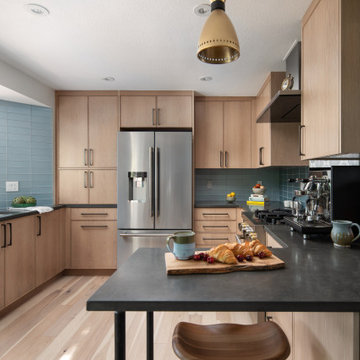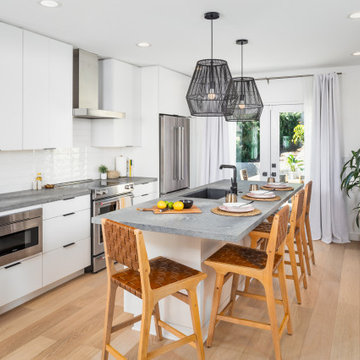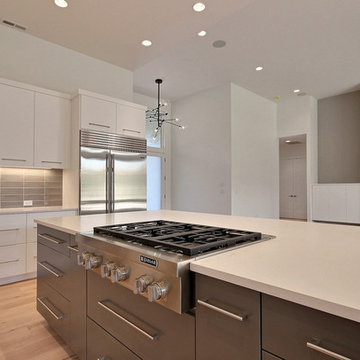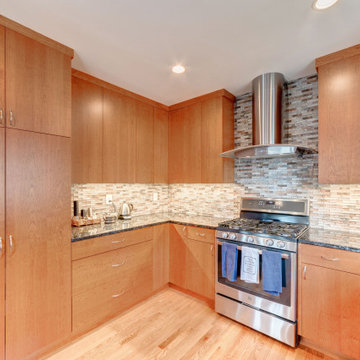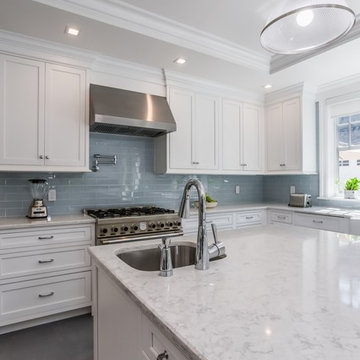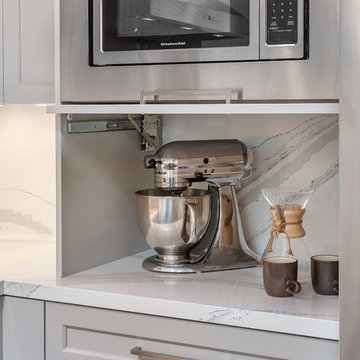Kitchen with a Submerged Sink and Glass Tiled Splashback Ideas and Designs
Refine by:
Budget
Sort by:Popular Today
101 - 120 of 51,166 photos
Item 1 of 3

The client requested a kitchen that would not only provide a great space to cook and enjoy family meals but one that would fit in with her unique design sense. An avid collector of contemporary art, she wanted something unexpected in her 100-year-old home in both color and finishes but still providing a great layout with improved lighting, storage, and superior cooking abilities. The existing kitchen was in a closed off space trapped between the family room and the living. If you were in the kitchen, you were isolated from the rest of the house. Making the kitchen an integrated part of the home was a paramount request.
Step one, remove the wall separating the kitchen from the other rooms in the home which allowed the new kitchen to become an integrated space instead of an isolation room for the cook. Next, we relocated the pantry access which was in the family room to the kitchen integrating a poorly used recess which had become a catch all area which did not provide any usable space for storage or working area. To add valuable function in the kitchen we began by capturing unused "cubbies", adding a walk-in pantry from the kitchen, increasing the storage lost to un-needed drop ceilings and bring light and design to the space with a new large awning window, improved lighting, and combining interesting finishes and colors to reflect the artistic attitude of the client.
A bathroom located above the kitchen had been leaking into the plaster ceiling for several years. That along with knob and tube wiring, rotted beams and a brick wall from the back of the fireplace in the adjacent living room all needed to be brought to code. The walls, ceiling and floors in this 100+ year old home were completely out of level and the room’s foot print could not be increased.
The choice of a Sub-Zero wolf product is a standard in my kitchen designs. The quality of the product, its manufacturing and commitment to food preservation is the reason I specify Sub Zero Wolf. For the cook top, the integrated line of the contemporary cooktop and the signature red knobs against the navy blue of the cabinets added to the design vibe of the kitchen. The cooking performance and the large continuous grate on the cooktop makes it an obvious choice for a cook looking for a great cook top with professional results in a more streamlined profile. We selected a Sharp microwave drawer for the island, an XO wine refrigerator, Bosch dishwasher and Kitchen Aid double convection wall ovens to round out the appliance package.
A recess created by the fireplace was outfitted with a cabinet which now holds small appliances within easy reach of my very petite client. Natural maple accents were used inside all the wall cabinets and repeated on the front of the hood and for the sliding door appliance cabinet and the floating shelves. This allows a brighter interior for the painted cabinets instead of the traditional same interior as exterior finish choice. The was an amazing transformation from the old to the new.
The final touches are the honey bronze hardware from Top Knobs, Mitzi pendants from Hudson Valley Lighting group,
a fabulous faucet from Brizo. To eliminate the old freestanding bottled water cooler, we specified a matching water filter faucet.

These Sherwin Williams Iron Ore painted cabinets and Progress Lighting graphite dome pendants paired with Cambria's Skara Brae slab are the PERFECT mix in this contrasting kitchen ?
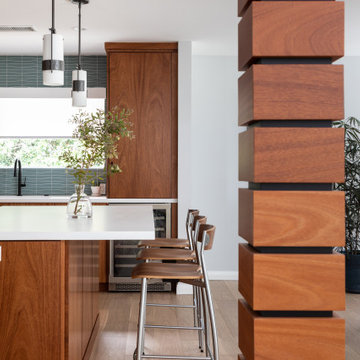
This mid-century ranch-style home in Pasadena, CA underwent a complete interior remodel and renovation. The kitchen walls separating it from the dining and living rooms were removed creating a sophisticated open-plan entertainment space.
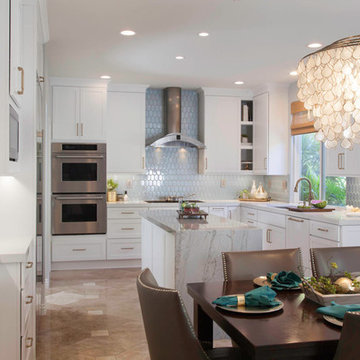
Simple kitchen gets a sprinkle of glamour. We like to think of this simple kitchen remodel as an elevated white shaker kitchen. We incorporated old and new into this space. The plan was to keep the existing appliances and then due to the age of the existing appliance which were failing in the old kitchen, we upgraded with a wolf flush induction cooktop, a cove dishwasher that we paneled and subzero columns. The finishing touch was the elegant chandelier and island in quartzite. The result is a kitchen that is loved by the family and by us! .
.
.
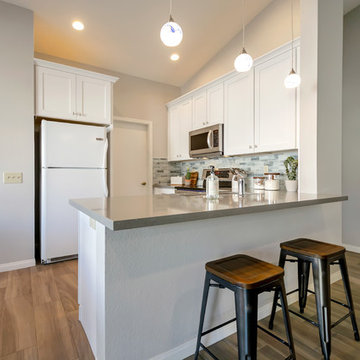
Kitchen remodel completed In Chandler, AZ! Our clients were inspired by the Beautiful AZ Desert for their new space! We started by removing all of the cabinets, linoleum and carpet flooring, lowering the island peninsula to one level, and removing the lighting including the fluorescent lights above the kitchen. Putting it back together, we added six Can lights, pendants and a new chandelier for a bright open space. White shaker cabinetry was installed and topped with a beautiful Grigio Nube Quartz. The backsplash gives a pop of color with the Mariners Cove glass mosaic tile. Finally, we completed the space with the BEAUTIFUL 8x32 Sav Wood Tortora porcelain wood look tile throughout the kitchen and living area.

This family hunt lodge outside of Aiken, SC is a perfect retreat. Sophisticated rustic style with transitional elements.
Project designed by Aiken-Atlanta interior design firm, Nandina Home & Design. They also serve Augusta, GA, and Columbia and Lexington, South Carolina.
For more about Nandina Home & Design, click here: https://nandinahome.com/
To learn more about this project, click here:
https://nandinahome.com/portfolio/family-hunt-lodge/

We designed and built this new kitchen as part of a main floor renovation of this 1891 rowhouse. The kitchen and main floor open plan reflect the homeowner’s contemporary taste, but with a nod to the historic aspect of the home. The clients were especially delighted with our success in achieving a “light and airy” feel.
The client wanted to open up the entire floor to increase the amount of natural light that flowed into the main floor of this rowhouse. He also wanted a visual connection from the front entry to the back door. The new kitchen reflects his contemporary style.
We flipped the original kitchen and dining room, and removed the walls to make the kitchen central to the floor plan. Moving the original kitchen from the back room to a central location in the floorplan allowed us to:
• Place all the storage and appliances on a party wall where no windows would be obscured.
• Increase the size of the kitchen and provide better flow for entertaining
• Increase natural light by doubling the size of the back window and installing two new windows. A new full-light rear door also allows natural light to flow into the space.
HDBros

This project presented very unique challenges: the customer wanted to "open" the kitchen to the living room so that the room could be inclusive, while not losing the vital pantry space. The solution was to remove the former load bearing wall and pantry and build a custom island so the profile of the doors and drawers seamlessly matched with the current kitchen. Additionally, we had to locate the granite for the island to match the existing countertops. The results are, well, incredible!
Kitchen with a Submerged Sink and Glass Tiled Splashback Ideas and Designs
6


