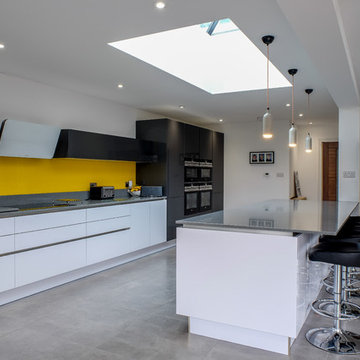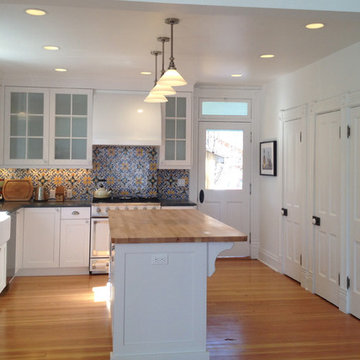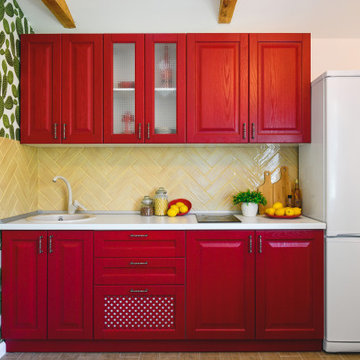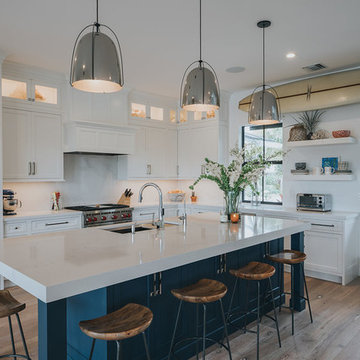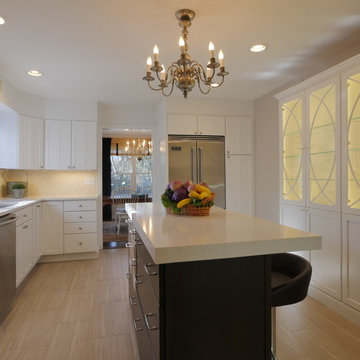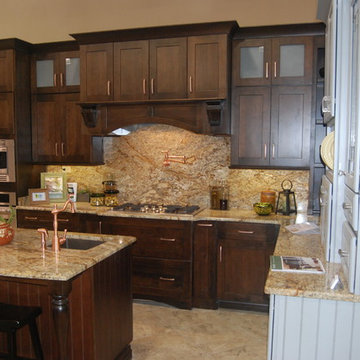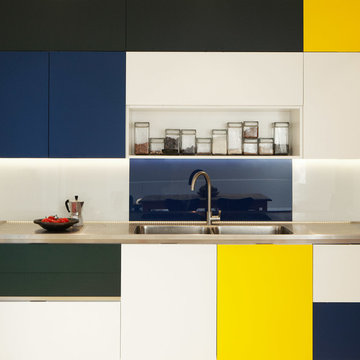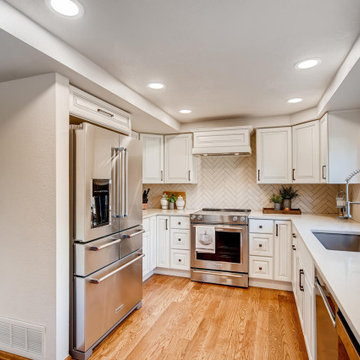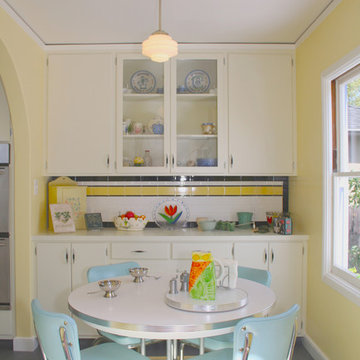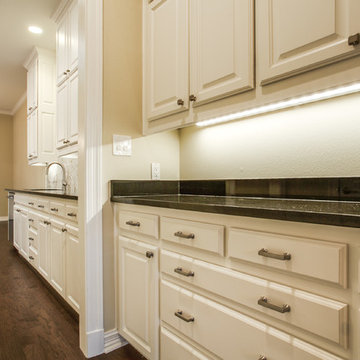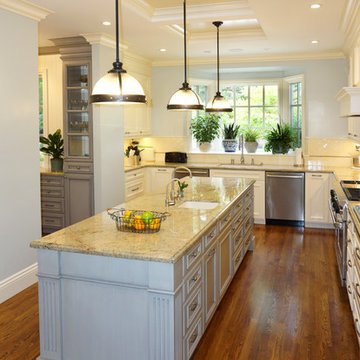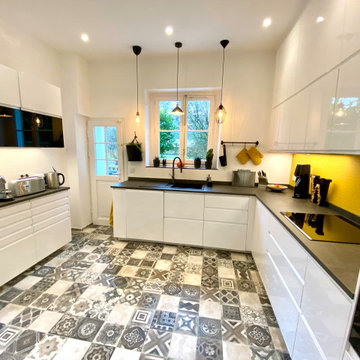Kitchen with a Single-bowl Sink and Yellow Splashback Ideas and Designs
Refine by:
Budget
Sort by:Popular Today
101 - 120 of 434 photos
Item 1 of 3
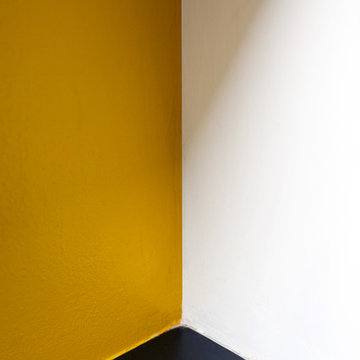
To dwell and establish connections with a place is a basic human necessity often combined, amongst other things, with light and is performed in association with the elements that generate it, be they natural or artificial. And in the renovation of this purpose-built first floor flat in a quiet residential street in Kennington, the use of light in its varied forms is adopted to modulate the space and create a brand new dwelling, adapted to modern living standards.
From the intentionally darkened entrance lobby at the lower ground floor – as seen in Mackintosh’s Hill House – one is led to a brighter upper level where the insertion of wide pivot doors creates a flexible open plan centred around an unfinished plaster box-like pod. Kitchen and living room are connected and use a stair balustrade that doubles as a bench seat; this allows the landing to become an extension of the kitchen/dining area - rather than being merely circulation space – with a new external view towards the landscaped terrace at the rear.
The attic space is converted: a modernist black box, clad in natural slate tiles and with a wide sliding window, is inserted in the rear roof slope to accommodate a bedroom and a bathroom.
A new relationship can eventually be established with all new and existing exterior openings, now visible from the former landing space: traditional timber sash windows are re-introduced to replace unsightly UPVC frames, and skylights are put in to direct one’s view outwards and upwards.
photo: Gianluca Maver
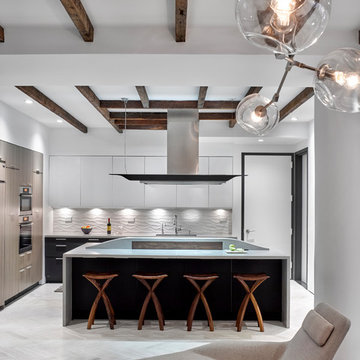
Work on the kitchen was limited to paint and flooring, replacing the counter with concrete, introducing a new backsplash and pendant light, and re-working the series of exposed/decorative beams. The oversized counter is divided into two zones by a concrete barrier softened by a walnut detail; this barrier contains power outlets and hides the stove from view. The counter stools were designed by Zimmerman Workshop and are available through www.ot-tra.com. Photograph by Garrett Rowland
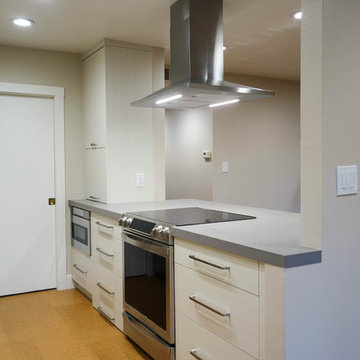
Cabinets: Sollera Fine Cabinetry
Countertop: Caesarstone
This is a designer-build project by Kitchen Inspiration.
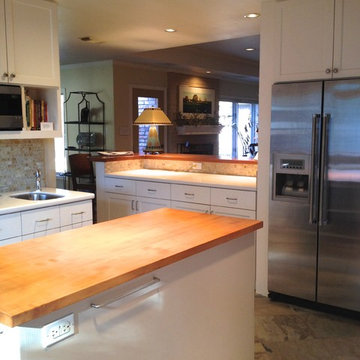
Opened wall to family with a peninsula that makes for a great buffet surface. Base cabinets are groupings of Ikea cabinets (drawers, doors and open shelving) with their prefinished interiors and accessories. Used custom drawer and door faces with hardware that cannot grab pockets (a pet peeve!). All hinges are hidden and some have quiet closers on them.
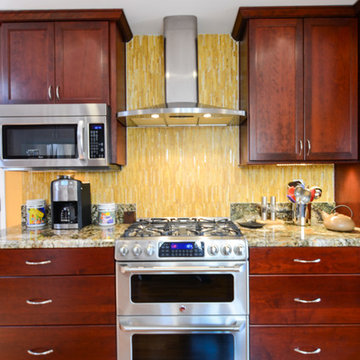
"From the very beginning, it was obvious that Kerry Taylor is a creative, calm, solution oriented person who deals with challenges extremely well. His professionalism, knowledge, and work ethic are exemplary and his crew mirrors every one of those qualities. From structural problems that required immediate resolution to working around other contractors (flooring, windows), to everyday cleanup and protection of our surroundings, they did it all. Kerry designed and built special structures to support the cabinet crown moldings that we had purchased and which turned out not to be as we expected. We hadn't decided on everything ahead of time and the necessary resulting change orders were very decently priced and well documented in his invoices and receipts. He came in absolutely on budget and on time because he knows how to efficiently manage a project so that the workflow is smooth. We will absolutely call on him for future projects."
~ Avis D, Client
Single bowl sink, double faucets, under cabinet led lighting, TV center, key cabinet, spice rack pull out, toe kick drawer, rollouts, stainless steel hood, pendant, solar tube, appliance garage.
Photo by: Kerry W. Taylor
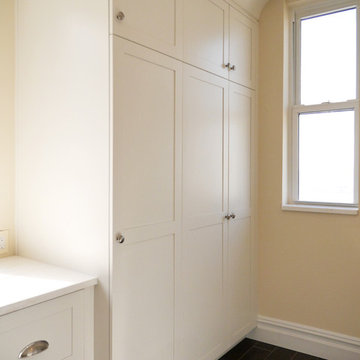
Clean lines elevate practical storage systems. Why make something strictly functional when it can be equally beautiful!
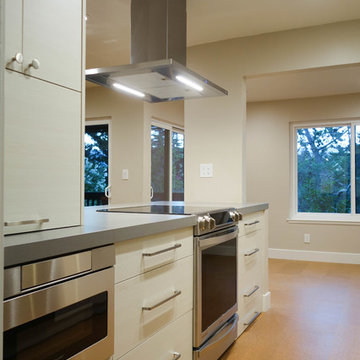
Cabinets: Sollera Fine Cabinetry
Countertop: Caesarstone
This is a designer-build project by Kitchen Inspiration.
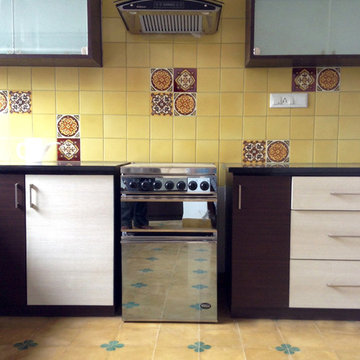
The kitchen came to us with classic yellow Chettinad floor tiles. So we continued the theme in the dado with plain yellow tiles accented with classic Portuguese motifs which are very similar in detail to Chettinad tiles
Kitchen with a Single-bowl Sink and Yellow Splashback Ideas and Designs
6
