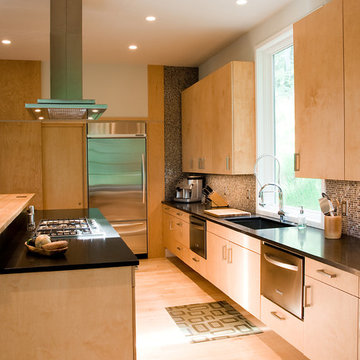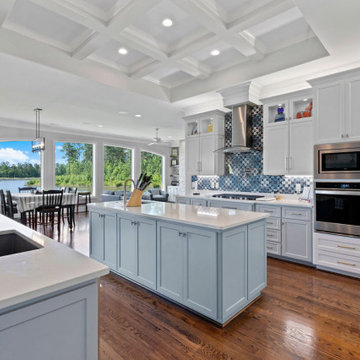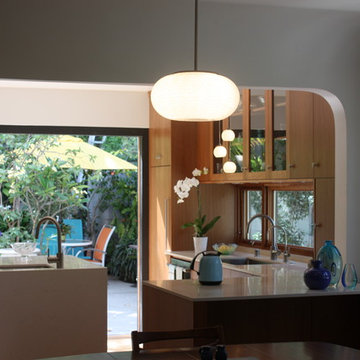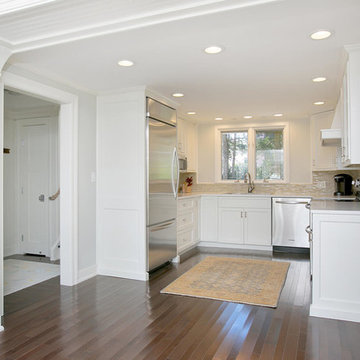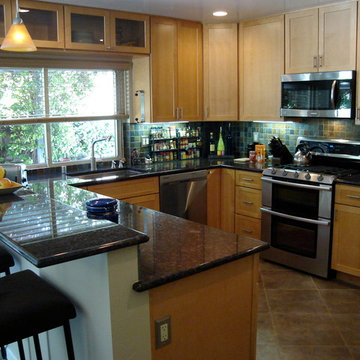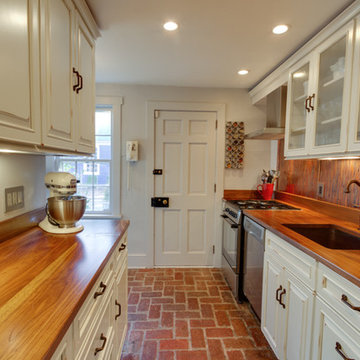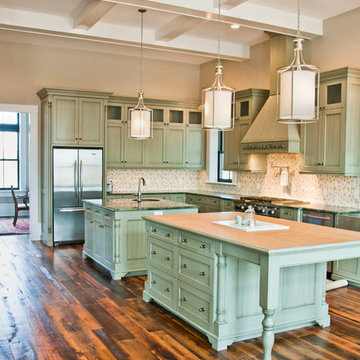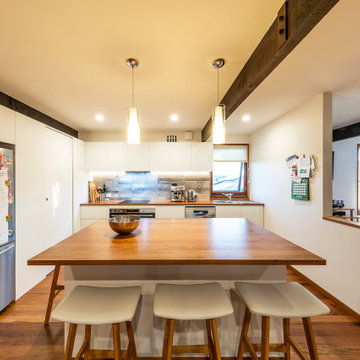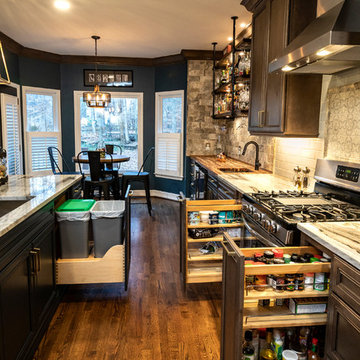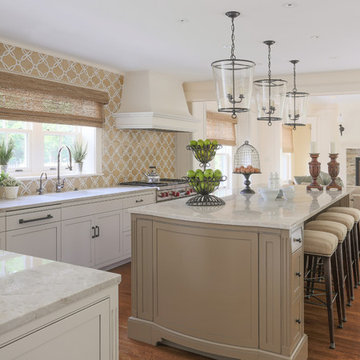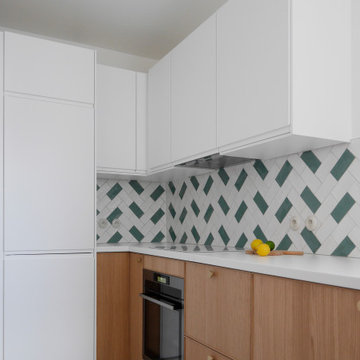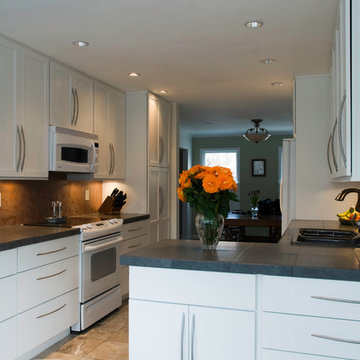Kitchen with a Single-bowl Sink and Multi-coloured Splashback Ideas and Designs
Refine by:
Budget
Sort by:Popular Today
141 - 160 of 5,920 photos
Item 1 of 3
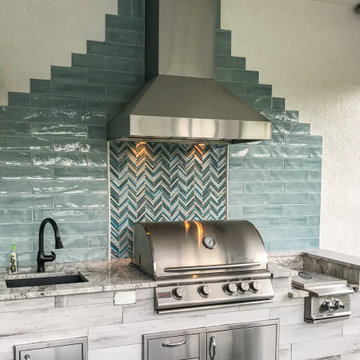
The ProV WC is one of our most customizable wall range hoods. It comes with a chimney, too! As an added bonus, the chimney is telescoping, meaning it can retract and expand to fit in your kitchen. The control panel is easily accessible under the hood, and it features a Rheostat knob to adjust your blower power. There's not set speeds on this model; just turn the knob to find the perfect speed depending on what you are cooking.
The ProV WC also features a unique look with slanted stainless steel baffle filters, as the baffle filters in most of our models sit flat under the hood. These filters are dishwasher safe to keep you less focused on cleaning and more focused on cooking in the kitchen.
Finally, the ProV WC features two different blower options: a 1200 CFM local blower or a 1300 CFM inline blower. It's the only model that gives you the option to install your blower in the ductwork, and not inside the range hood itself!
For more information on our ProV WC models, click on the link below.
https://www.prolinerangehoods.com/catalogsearch/result/?q=Pro%20V%20WC
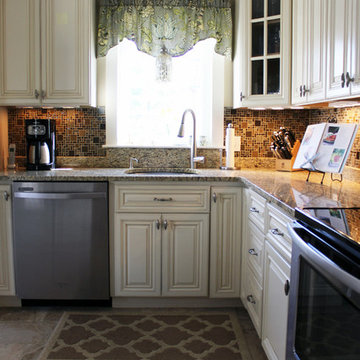
This photo features: (1) Custom granite counter top in amber yellow with a four inch back splash (2) Allison hardware for all doors and drawer (3) D shaped sink with faucet on the right and a built in soap dispenser in brushed nickel (4) Revashelf undercabinet trash unit, tray divider, and sink tiltout
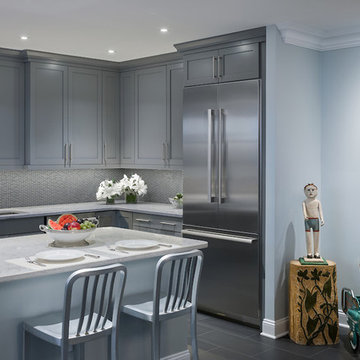
This award winning contemporary Brookhaven kitchen
Frameless cabinetry in Shadow Gray, with intergraded Stainless Steel appliances. Silestone tops and mosaic backsplash
Paul Bartholomew - photographer
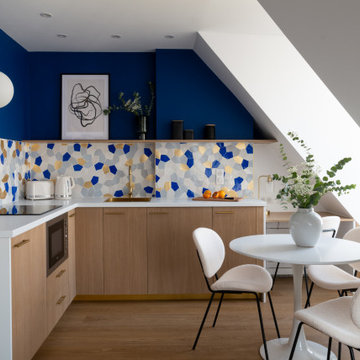
Faire l’acquisition de surfaces sous les toits nécessite parfois une faculté de projection importante, ce qui fut le cas pour nos clients du projet Timbaud.
Initialement configuré en deux « chambres de bonnes », la réunion de ces deux dernières et l’ouverture des volumes a permis de transformer l’ensemble en un appartement deux pièces très fonctionnel et lumineux.
Avec presque 41m2 au sol (29m2 carrez), les rangements ont été maximisés dans tous les espaces avec notamment un grand dressing dans la chambre, la cuisine ouverte sur le salon séjour, et la salle d’eau séparée des sanitaires, le tout baigné de lumière naturelle avec une vue dégagée sur les toits de Paris.
Tout en prenant en considération les problématiques liées au diagnostic énergétique initialement très faible, cette rénovation allie esthétisme, optimisation et performances actuelles dans un soucis du détail pour cet appartement destiné à la location.
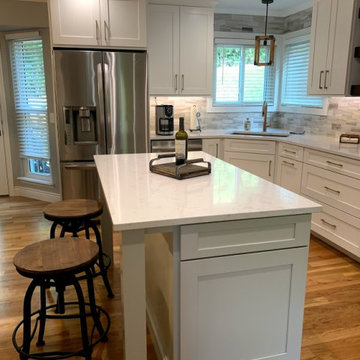
Stunning....is how this project turned out.
We removed the desk area, wet bar behind it, and the powder room to the left of these areas.
This allowed for them to not see in the powder room when you walk in the front door and open up the space so the table was not so cramped with the island. The custom made wood distressed shelves, marble back splash that runs up and around the windows connecting this space together. With a hidden chalk board behind a false door to hide all the HVAC pipes running to the second level. Lots of extra efficient storage, with some to spare.
The soft brushed gold hardware and the brushed gold faucet mixed with the black metal and wood tones pairs perfectly with the space.
The gas oven has 2 ovens but with a squeeze of the door it becomes one big oven !
The crown molding wraps around the entire space creating a bond between the eating space and the kitchen area. Installed 4" can lights, cabinet lighting, decorative lights over the sink and the table.
These clients were amazing to work with I enjoyed every second from start to finish.
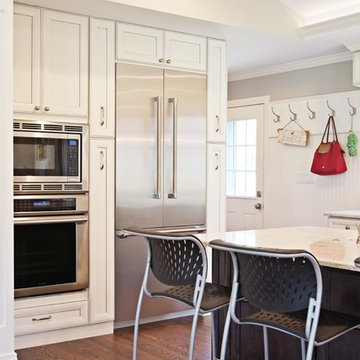
DII Architecture designed & built this whole house renovation. Multiple walls were taken down to create an open kitchen, living, & dining area. A newly reconfigured master suite, bedrooms, & bathrooms were also done. New flooring, lighting, & windows were installed in this high end, custom home.
Photos by: Black Olive Photographic
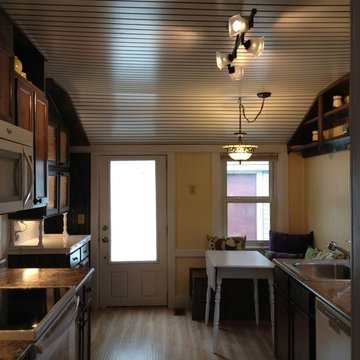
Farmhouse warmth and modern elegance make this an inviting kitchen for family and guests. www.aivadecor.com
Kitchen with a Single-bowl Sink and Multi-coloured Splashback Ideas and Designs
8
