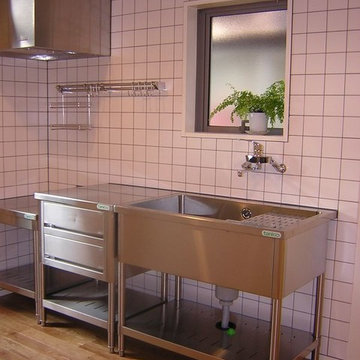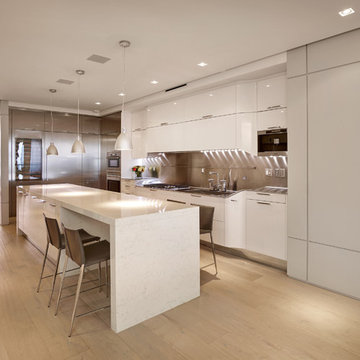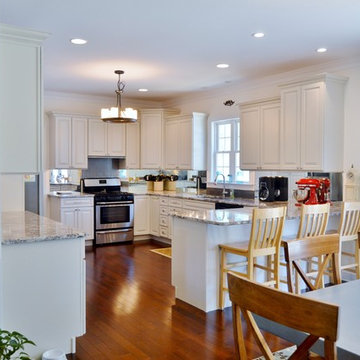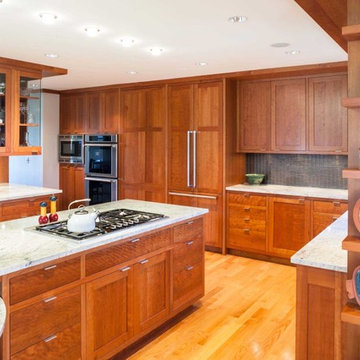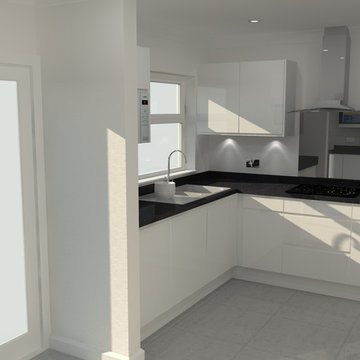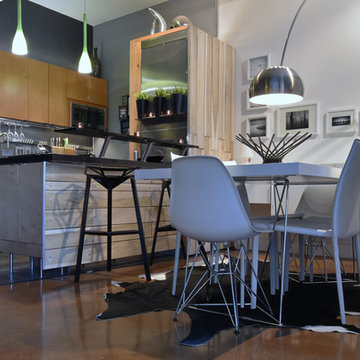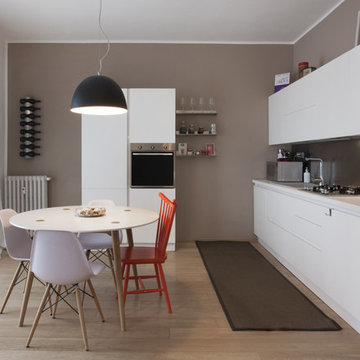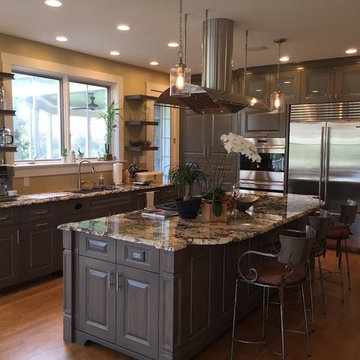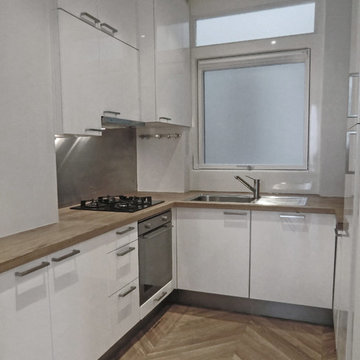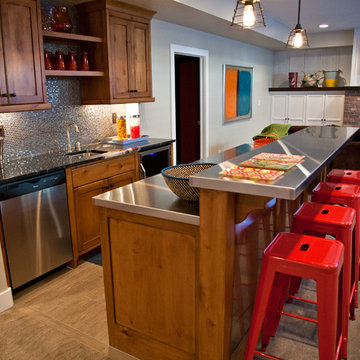Kitchen with a Single-bowl Sink and Metallic Splashback Ideas and Designs
Refine by:
Budget
Sort by:Popular Today
121 - 140 of 1,639 photos
Item 1 of 3
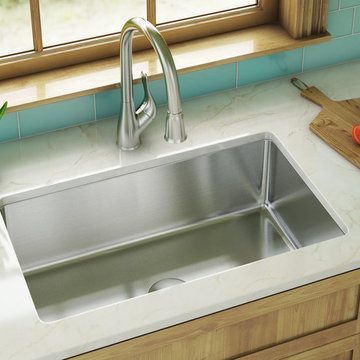
PRODUCT DESCRIPTION
Stainless Steel Sink SERIES | Model: KSN-3018-R25
Undermount Single Bowl 18 gauge Stainless Steel Kitchen Sink

Un loft immense, dans un ancien garage, à rénover entièrement pour moins de 250 euros par mètre carré ! Il a fallu ruser.... les anciens propriétaires avaient peint les murs en vert pomme et en violet, aucun sol n'était semblable à l'autre.... l'uniformisation s'est faite par le choix d'un beau blanc mat partout, sols murs et plafonds, avec un revêtement de sol pour usage commercial qui a permis de proposer de la résistance tout en conservant le bel aspect des lattes de parquet (en réalité un parquet flottant de très mauvaise facture, qui semble ainsi du parquet massif simplement peint). Le blanc a aussi apporté de la luminosité et une impression de calme, d'espace et de quiétude, tout en jouant au maximum de la luminosité naturelle dans cet ancien garage où les seules fenêtres sont des fenêtres de toit qui laissent seulement voir le ciel. La salle de bain était en carrelage marron, remplacé par des carreaux émaillés imitation zelliges ; pour donner du cachet et un caractère unique au lieu, les meubles ont été maçonnés sur mesure : plan vasque dans la salle de bain, bibliothèque dans le salon de lecture, vaisselier dans l'espace dinatoire, meuble de rangement pour les jouets dans le coin des enfants. La cuisine ne pouvait pas être refaite entièrement pour une question de budget, on a donc simplement remplacé les portes blanches laquées d'origine par du beau pin huilé et des poignées industrielles. Toujours pour respecter les contraintes financières de la famille, les meubles et accessoires ont été dans la mesure du possible chinés sur internet ou aux puces. Les nouveaux propriétaires souhaitaient un univers industriels campagnard, un sentiment de maison de vacances en noir, blanc et bois. Seule exception : la chambre d'enfants (une petite fille et un bébé) pour laquelle une estrade sur mesure a été imaginée, avec des rangements en dessous et un espace pour la tête de lit du berceau. Le papier peint Rebel Walls à l'ambiance sylvestre complète la déco, très nature et poétique.
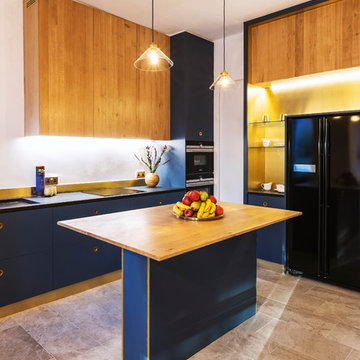
The Kitchen handcrafted in locally grown timber is complemented by hand brushed brass splashbacks, Welsh slate worktops and A+++ rated appliances. Kitchen cabinetry, island, and worktops built by John George Fine Cabinetry using locally sourced hardwood supplied by Manchester Tree Station. Antique conical shades and lamps by Agapanthus Interiors.
https://johngeorgecabinetry.co.uk/
https://www.treestation.co.uk/
https://agapanthusinteriors.com/
Photo: Rick McCullagh
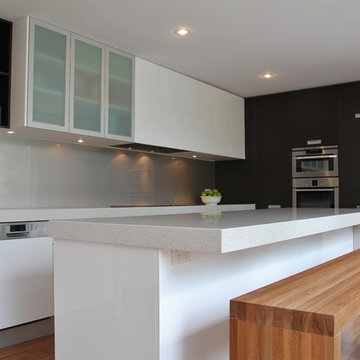
This custom built kitchen features a white gloss thermo-formed finish with a contrasting timber veneer. The inset handles create a sleek feel to the kitchen while the fully integrated fridge and freezer seamlessly blend in to the back wall. The benchtop is 80mm Caesarstone in Nougat.
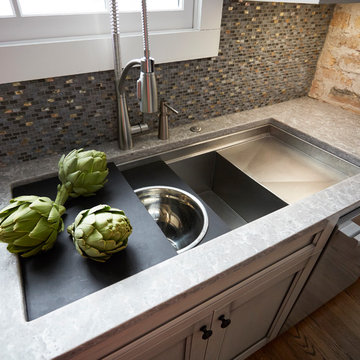
The Custom Galley Ideal Workstation with a 12" integral drainboard extending over the dishwasher. This allows for a larger area for the sliding accessories.
The goal of the project was to update the kitchen and butler's pantry of this over 100 year old house. The kitchen and butler's pantry cabinetry were from different eras and the counter top was disjointed around the existing sink, with an old radiator in the way. The clients were inspired by the cabinetry color in one of our projects posted earlier on Houzz and we successfully blended that with personalized elements to create a kitchen in a style of their own. The butler's pantry behind the range wall with it's lit glass door cabinets matches the kitchen's style and acts as a backdrop for the custom range hood and uniquely tiled wall. We maximized the counter space around the custom Galley sink by replacing the old radiator that was in the way with a toe space heater, and by extending the integral drain board above the dishwasher.
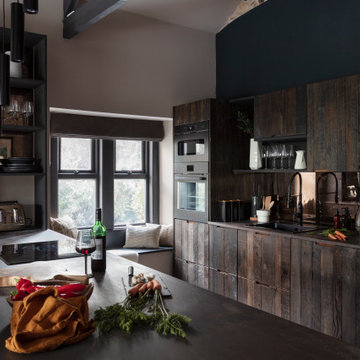
This is one of our favorite shots of this absolutely stunning kitchen we designed! It is hard to decide what we love about it the most - the beautiful rustic custom made cabinet doors, the gorgeous mirror splash back or the newly added breakfast bar and shelving unit.
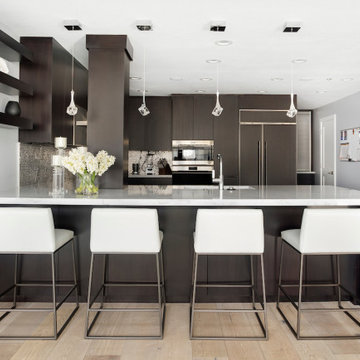
Contemporary kitchen with dark wood cabinets complementing light hardwood floor. Granite waterfall island with a pop of stainless steel penny round back splash.
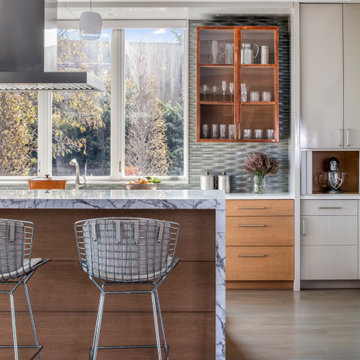
TEAM:
Architect: LDa Architecture & Interiors
Interior Design: LDa Architecture & Interiors
Builder: Curtin Construction
Landscape Architect: Gregory Lombardi Design
Photographer: Greg Premru Photography

This custom contemporary kitchen designed by Gail Bolling pairs cool gray cabinetry with a crisp white waterfall countertop while the backsplash adds just a touch of shine. It is a national award-winning design.
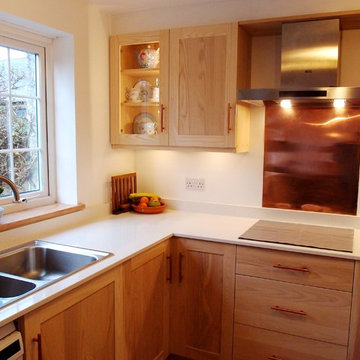
SoKipling
Contemporary kitchen in solid wood with limewashed ash doors copper handles and splashback and oak floor
Kitchen with a Single-bowl Sink and Metallic Splashback Ideas and Designs
7
