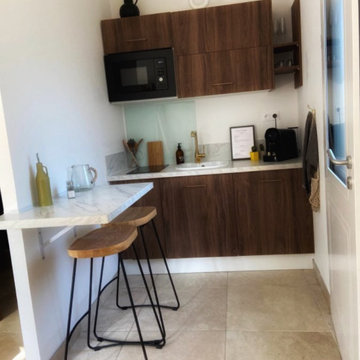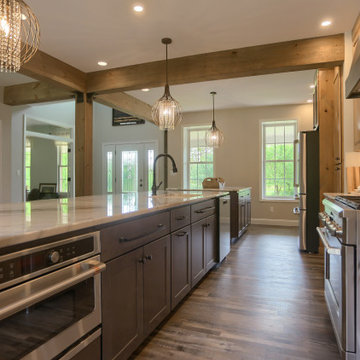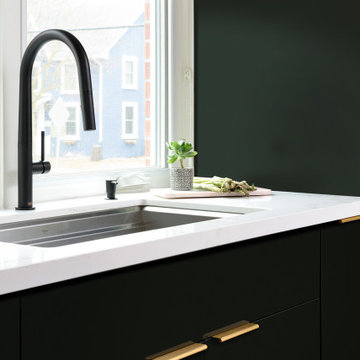Kitchen with a Single-bowl Sink and Exposed Beams Ideas and Designs
Refine by:
Budget
Sort by:Popular Today
41 - 60 of 1,027 photos
Item 1 of 3
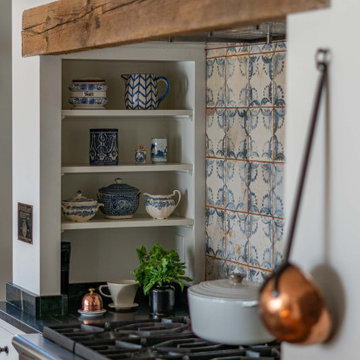
With expansive fields and beautiful farmland surrounding it, this historic farmhouse celebrates these views with floor-to-ceiling windows from the kitchen and sitting area. Originally constructed in the late 1700’s, the main house is connected to the barn by a new addition, housing a master bedroom suite and new two-car garage with carriage doors. We kept and restored all of the home’s existing historic single-pane windows, which complement its historic character. On the exterior, a combination of shingles and clapboard siding were continued from the barn and through the new addition.
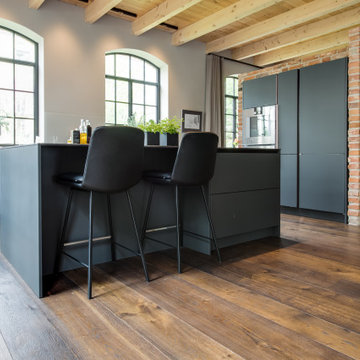
Für den hektischen Morgen und den kleinen Plausch im Küchenalltag ist eine hochwertige Sitzgelegenheit mit zwei Stühlen an der Kücheninsel platziert. Die modernen Stühle im matten Schwarz sorgen für den besten Komfort bei Snacks und der gemeinsamen Speisenzubereitung.
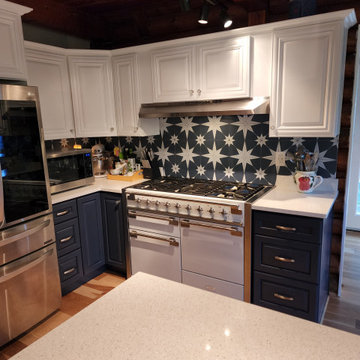
Eclectic Log cabin kitchen with French influence. This magnificent kitchen is the definition of home. This space is cozy and quaint with traditional styling but also boasts a large island for entertaining. The European range has classic looks while incorporating modern convenience.

This Gainesville kitchen remodel incorporates classic wood cabinetry, a custom wood hood, and a Café Countertops wood countertop section on the island that gives this Gainesville kitchen design a one-of-a-kind look. The Eclipse Cabinetry Lancaster door is a classic shaker style with a beige painted finish, all accented by Top Knobs pewter finish knobs. A custom wood hood matches the cabinet finish, and a furniture style hutch with glass front cabinet doors. A Silestone Lusso quartz countertop is a perfect fit in this beautiful kitchen design, paired with Akua 3x6 pastel snow white glossy tile backsplash. The island countertop is finished with a stunning section of wood countertop from Cafe Countertops, which makes a perfect dining space with barstools. The island also includes a Miseno sink and Riobel faucet, as well as a handy pop-up power pod. The bright space incorporates ample lighting including undercabinet lights and recessed can lights LED 3000k.
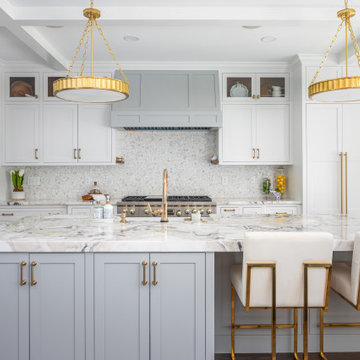
This two-toned, transitional kitchen design is just what this homeowner was looking for.
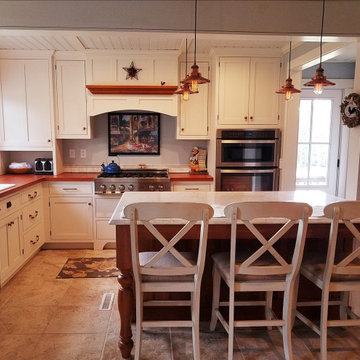
A cook's dream kitchen with a perfect working triangle and plenty of counter space for several work stations.

Two islands work well in this rustic kitchen designed with knotty alder cabinets by Studio 76 Home. This kitchen functions well with stained hardwood flooring and granite surfaces; and the slate backsplash adds texture to the space. A Subzero refrigerator and Wolf double ovens and 48-inch rangetop are the workhorses of this kitchen.
Photo by Carolyn McGinty
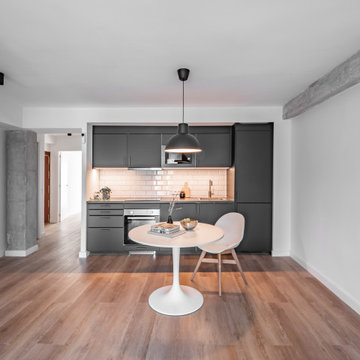
Se traslada la cocina al salón para contar con un nuevo dormitorio. Al formar parte del salón elegimos una cocina en gris antracita con electrodomésticos integrados. Azulejos metro blanco brillo.
Se descubren elementos estructurales para aportar personalidad al espacio y poder disfrutar de la textura tan especial del hormigón a la vista.

Nos encontramos con un piso muy oscuro, con muchas divisorias y sin carácter alguno. Nuestros clientes necesitaban un hogar acorde con su día a día y estilo; 3-4 habitaciones, dos baños y mucho espacio para las zonas comunes. ¡Este piso necesitaba un diseño integral!
Diferenciamos zona de día y de noche; dándole más luz a las zonas comunes y calidez a las habitaciones. Como actualmente solo necesitaban 3 habitaciones apostamos por crear un cerramiento móvil entre las más pequeñas.
Baños con carácter, gracias a las griferías y baldosas en espiga con colores suaves y luminosos.
La pared de ladrillo blanco nos guía desde la entrada de la vivienda hasta el salón comedor, nos aporta textura sin quitar luz.
La cocina abierta integra el mueble del salón y recoge la zona de comedor con un banco que siguiendo la pared amueblada. Por último, le damos un toque cálido y rústico con las bigas de madera en el techo.
Este es uno de esos proyectos que refleja como ha cambiado el día a día y nuestras necesidades.

With expansive fields and beautiful farmland surrounding it, this historic farmhouse celebrates these views with floor-to-ceiling windows from the kitchen and sitting area. Originally constructed in the late 1700’s, the main house is connected to the barn by a new addition, housing a master bedroom suite and new two-car garage with carriage doors. We kept and restored all of the home’s existing historic single-pane windows, which complement its historic character. On the exterior, a combination of shingles and clapboard siding were continued from the barn and through the new addition.
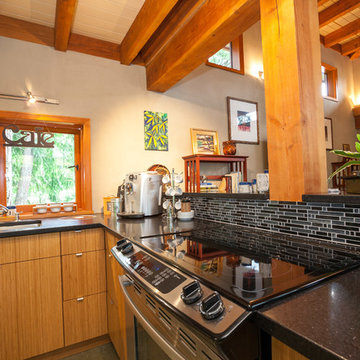
This studio kitchen includes vertical bamboo cabinets with black granite counter tops, terrazzo flooring, Douglas fir beams, and floor to ceiling windows with a view to the garden.

The term “industrial” evokes images of large factories with lots of machinery and moving parts. These cavernous, old brick buildings, built with steel and concrete are being rehabilitated into very desirable living spaces all over the country. Old manufacturing spaces have unique architectural elements that are often reclaimed and repurposed into what is now open residential living space. Exposed ductwork, concrete beams and columns, even the metal frame windows are considered desirable design elements that give a nod to the past.
This unique loft space is a perfect example of the rustic industrial style. The exposed beams, brick walls, and visible ductwork speak to the building’s past. Add a modern kitchen in complementing materials and you have created casual sophistication in a grand space.
Dura Supreme’s Silverton door style in Black paint coordinates beautifully with the black metal frames on the windows. Knotty Alder with a Hazelnut finish lends that rustic detail to a very sleek design. Custom metal shelving provides storage as well a visual appeal by tying all of the industrial details together.
Custom details add to the rustic industrial appeal of this industrial styled kitchen design with Dura Supreme Cabinetry.
Request a FREE Dura Supreme Brochure Packet:
http://www.durasupreme.com/request-brochure
Find a Dura Supreme Showroom near you today:
http://www.durasupreme.com/dealer-locator
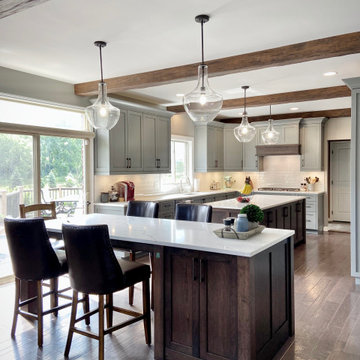
Custom Grey Kitchen Cabinetry with white marble quartz countertops and stained dark cherry island and hood with wood beams on ceiling and white subway tile backsplash with double islands for breakfast table.
Kitchen with a Single-bowl Sink and Exposed Beams Ideas and Designs
3


