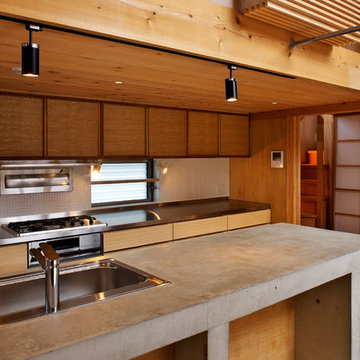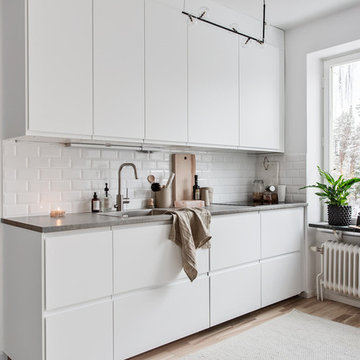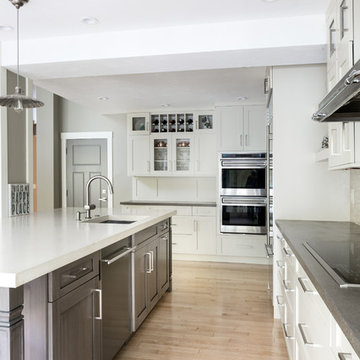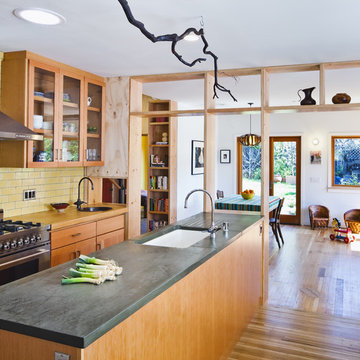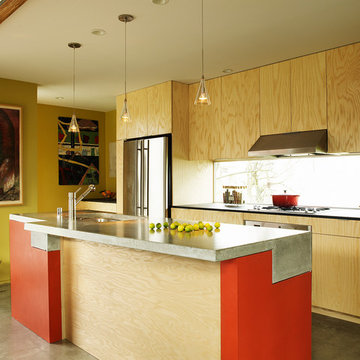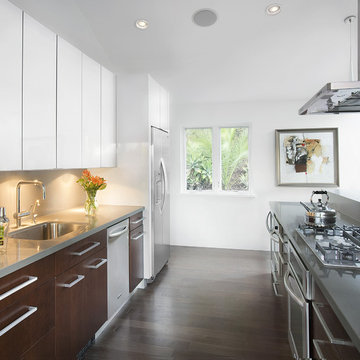Kitchen with a Single-bowl Sink and Concrete Worktops Ideas and Designs
Refine by:
Budget
Sort by:Popular Today
41 - 60 of 898 photos
Item 1 of 3
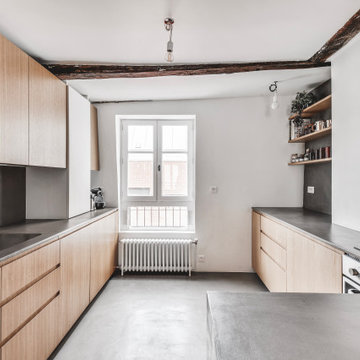
cuisine ouverte, cuisine américaine, béton, bois, chêne, électroménager incrusté, radiateur, fenêtres, poutres apparentes, rangements, placards, lumineux, murs blancs, sol en béton
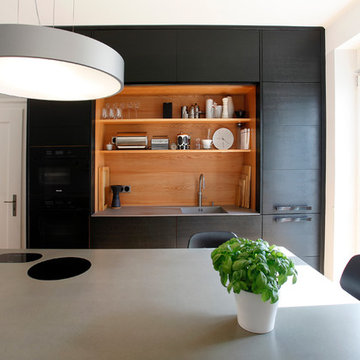
...schön anzuschauen sind die flächenbündig in die Betonarbeitsplatte eingelassenen Induktionskochfelder von ABK

Le projet : Un studio de 30m2 défraîchi avec une petite cuisine fermée à l’ancienne et une salle de bains usée. Des placards peu pratiques et une électricité à remettre aux normes.
La propriétaire souhaite remettre l’ensemble à neuf de manière optimale pour en faire son pied à terre parisien.
Notre solution : Nous allons supprimer une partie des murs côté cuisine et placard. De cette façon nous allons créer une belle cuisine ouverte avec îlot central et rangements.
Un grand cube menuisé en bois permet de cacher intégralement le réfrigérateur côté cuisine et un dressing avec penderies et tablettes coulissantes, côté salon.
Une chambre est créée dans l’espace avec verrière et porte métallique coulissante. La salle de bains est refaite intégralement avec baignoire et plan vasque sur-mesure permettant d’encastrer le lave-linge. Electricité et chauffage sont refait à neuf.
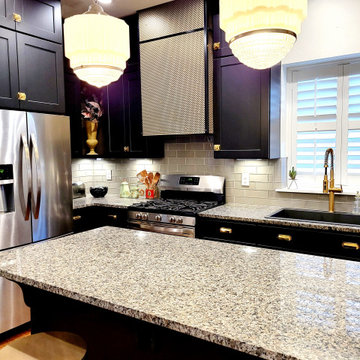
This Victorian city home was completely renovated with classic modern updates for an eclectic, luxe and swanky vibe. Finding the milk glass pendants for over the island made the modern black cabinets pop
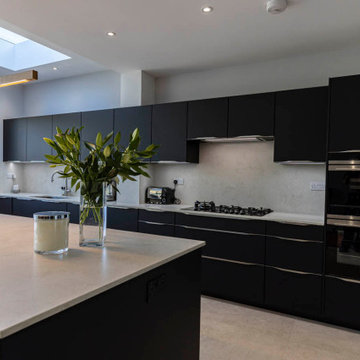
After finding their forever home, our clients came to us wanting a real showstopper kitchen that was open plan and perfect for their family and friends to socialise together in.
They chose to go dark for a wow-factor finish, and we used the Nobilia Easy-touch in Graphite Black teamed with 350 stainless steel bar handles and a contrasting Vanilla concrete worktop supplied by our friends at Algarve granite.
The kitchen was finished with staple appliances from Siemens, Blanco, Caple and Quooker, some of which featured in their matching utility.
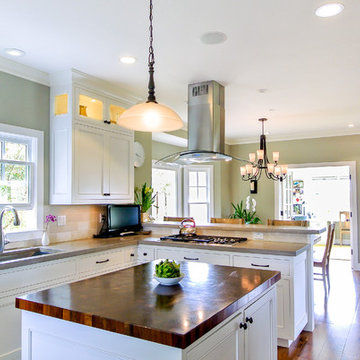
The open kitchen design features a walnut end-grain butcher block style island surrounded by polished concrete countertops complimented by white shaker cabinets with lighted display accents at the top. Plenty of natural light spills in through the windows giving the kitchen a light, airy feel throughout the day.
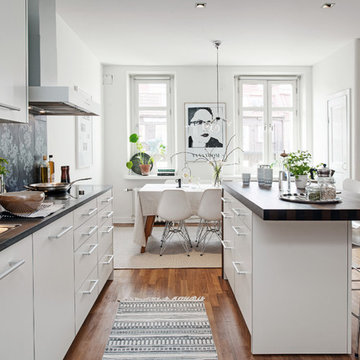
'VA VA VOOM' print 70x100
Wall art / Prints by Pernilla Algede
Alvhem Mäkleri & Interiör
Photo: Fredrik J karlsson
Styling: Sarah Widman
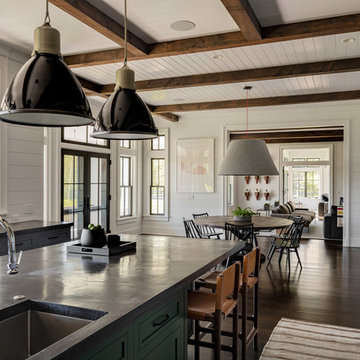
Natural lighting showcasing hardwood flooring, pendant lighting fixtures, shaker style cabinets, and concrete countertop texture.
Photographer: Rob Karosis
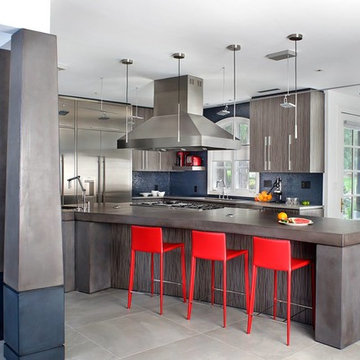
Check out another angle of our ProVI range hood. This homeowner got really creative with their color! The bright red chairs accent the kitchen nicely – and the soft blue back wall complements the cabinets and countertops well. And the red accent of the chairs is matched with the appliances in the open shelves. Beautiful!
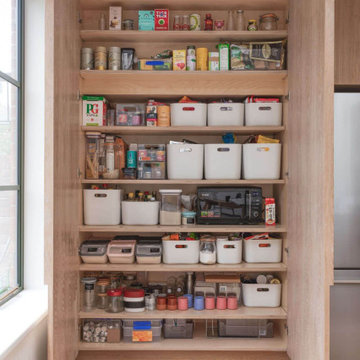
Blending the warmth and natural elements of Scandinavian design with Japanese minimalism.
With true craftsmanship, the wooden doors paired with a bespoke oak handle showcases simple, functional design, contrasting against the bold dark green crittal doors and raw concrete Caesarstone worktop.
The large double larder brings ample storage, essential for keeping the open-plan kitchen elegant and serene.

Andrew Kist
A 750 square foot top floor apartment is transformed from a cramped and musty two bedroom into a sun-drenched aerie with a second floor home office recaptured from an old storage loft. Multiple skylights and a large picture window allow light to fill the space altering the feeling throughout the days and seasons. Views of New York Harbor, previously ignored, are now a daily event.
Featured in the Fall 2016 issue of Domino, and on Refinery 29.
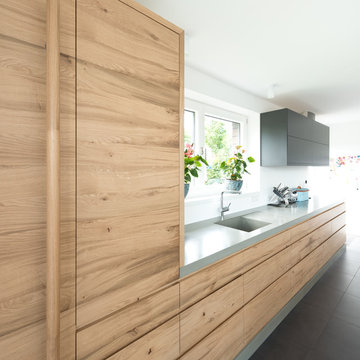
- Hohe alte Balkeneiche (Jahrhunderte alt)
- Griffleiste eingelassen
- elektronisch gesteuerte Hängeschränke
- Eiche massiv
- massive Schubladeninneneinteilung
- 1,3 Tonnen Beton Küchengewicht
- Rangecooker mit 6 Kochstellen + 2 Backöfen und 1 Teriyaki-Feld
- markante umlaufende Schattenfuge
- flächenbündiger Betonsockel (frontbündig)
- LED-Hängeschrank
- Spülbecken (Betonarbeitsplatte ist ein Teil inkl. Versiegelung)
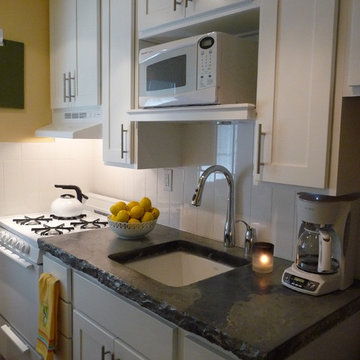
A tiny kitchen was redone with the simplicity of white cabinets, white subway tile, white appliances and a gray granite countertop. Matt Hughes
Kitchen with a Single-bowl Sink and Concrete Worktops Ideas and Designs
3
