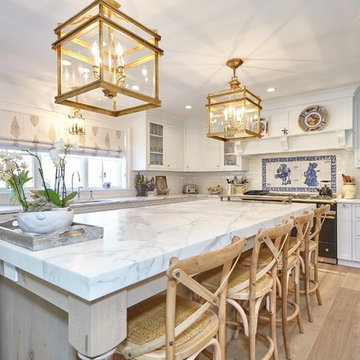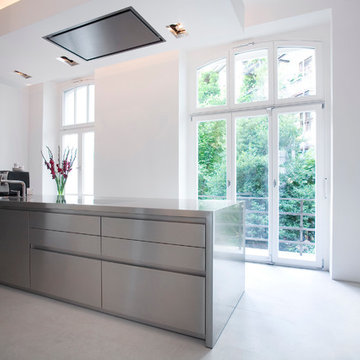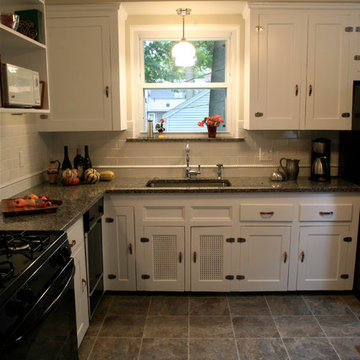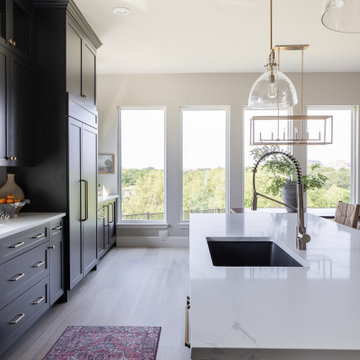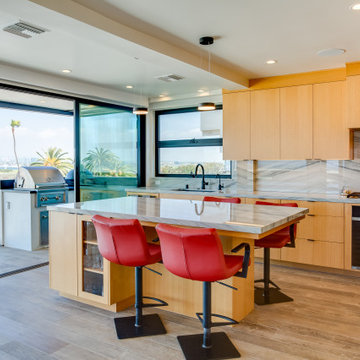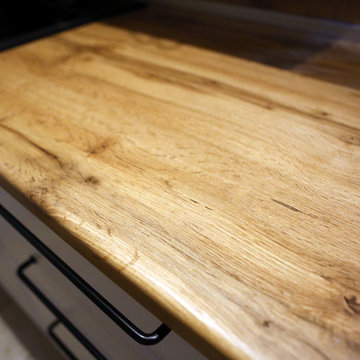Kitchen with a Single-bowl Sink and Black Appliances Ideas and Designs
Sort by:Popular Today
101 - 120 of 8,444 photos
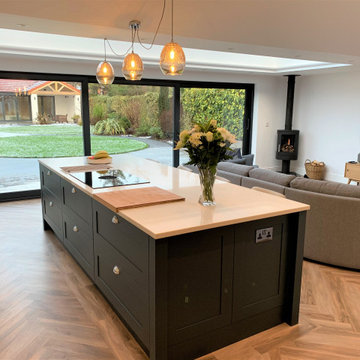
Featuring our bespoke shaker furniture, this recently completed project finished in Farrow & ball’s Purbeck stone with contrasting Hague blue island, adds a touch of classic luxury to an otherwise contemporary layout within a recently extended property consisting of a large kitchen, dining and living space.

Modèle : E-sign EGGERSMANN
Lignes pures d’un bois clair, les vagues immobiles du marbre comme tableau :
de la sérénité, un parfum de campagne avec une pointe d’exotisme pour célébrer la douceur de vivre au pays des Guinguettes.
Plan en marbre OLYMPE – finition placage Bois et laque mate –
table de cuisson NOVY
fours V-ZUG

The minimal shaker detail on the cabinetry brings a contemporary feeling to this project. Handpainted dark furniture contrasts beautifully with the brass handles, Quooker tap and the purity of the quartz worktops.
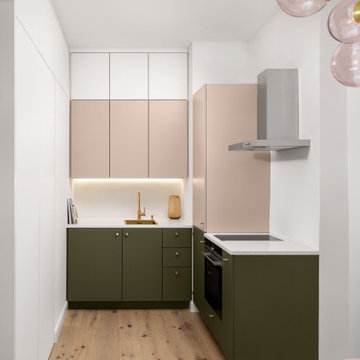
Hellrosa, Olivegrün, Messing, Eichenholz: die Kombination der gewählten Materialien und Farben verkörpert Gemütlichkeit, Ästhetik und Eleganz zugleich. Die L-förmige Küche ist clever aufgeteilt, mit Herdplatte, Ofen, Kühlschrank, Anschluss für Spül- oder Waschmaschine, je nach Bedarf und Schubladen für die Kochuntensilien. Ausreichend Stauraum ist in den Oberschränken und im Einbauschrank zur linken Seite im Bild vorhanden. zusätzliche Klappen unter der Decke können Größeres, wie Koffer oder Bettwäsche verstecken.
Der Mineralwerkstoff der Arbeitsplatte ist langlebig und widerstandsfähig. Die Arbeitsplatte ist mit tip-on durch eine lange Lichtschiene beleuchtet.
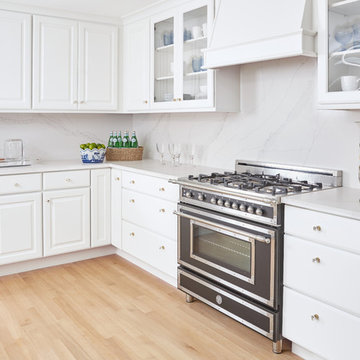
White kitchen cabinets in CliqStudios Bayport raised-panel traditional door style. A wood range hood, glass cabinet doors, Silestone quartz backsplash, and Bertazzoni heritage range completes the look.
Learn more: https://www.cliqstudios.com/gallery/ranch-house-renovation/
Jason Kindig Photography
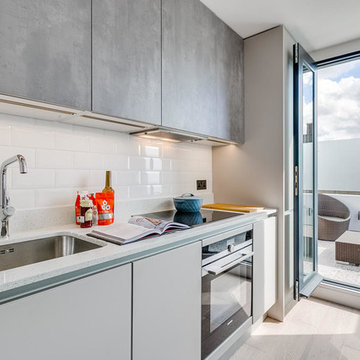
No matter how small, we will always get the best out of any space!
Beautiful Leicht Handleless Kitchen in a Contemporary Design with Concrete Effect Laminate Doors, looking stunning!
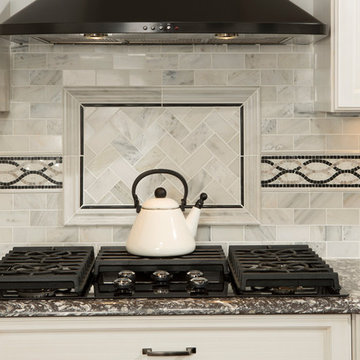
This beautiful back splash in tile over the gas range is picture perfect. Framed tile back splashes are very popular right now.
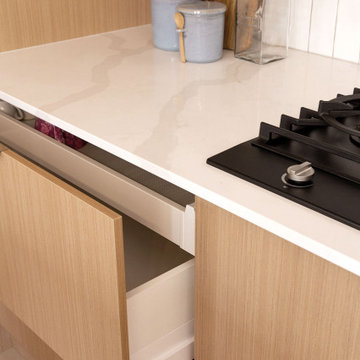
We deleted an ugly existing corner brick pantry, to create a small and nimble walk-in style pantry. The other hard part to this renovation was retaining as many floor tiles as possible. Luckily the clients had stored away x11 floor tiles in the garage, so we were able to make the island foot print bigger and centralised. The floor tiles were able to be laid seemlessly.
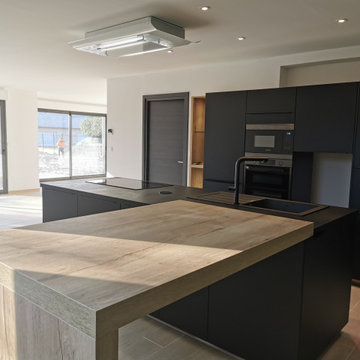
Cuisine stratifiée noire mate / poignée profilées noires / plan de travail noir structuré / coin repas chêne authentique
Le rappel du bois est fait grâce aux niches verticales de chaque côté des colonnes ainsi qu'à travers les niches horizontales encastrées au milieu des meubles suspendus.
Cet ensemble mural regroupe 3 fonctions :
- Rangement : Enormément de rangements à bonne hauteur (dans la zone de confort de l’être humain : entre les épaules et les genoux pour une accessibilité optimisée). Ces rangements ont la profondeur d'un meuble haut et sont donc parfaits pour y ranger toute la vaisselle du quotidien. Leur emplacement à proximité du coin repas est idéal pour la vaisselle également.
- Espace dédié aux petits appareils électroménagers afin qu’ils puissent rester à disposition sans prendre de place sur le plan de travail (ce qui n’aurait pas été pratique ni esthétique avec pour seul plan de travail l’îlot).
- Esthétique : ligne horizontale et légèreté amenée par le côté suspendu, pour cet ensemble mural très visible depuis la salle à manger des clients.
L'ilot accueille, lui , la plaque de cuisson et l'évier. L'idée étant de les rendre le plus invisibles possible, les clients ont opté pour un plan de travail en stratifié noir avec une plaque de cuisson noire, un évier noir et une prise de plan de travail noire : les voilà dissimulés dans le plan.
Les colonnes abritent quant à elle l'électroménagers restant : le réfrigérateur intégré, le four, le micro ondes, et la cave à vin.
La hotte de plafond cielo blanche vient se fondre dans le décor du plafond afin de l'oublier.
L'emplacement du coin repas dans l'avancée des fenêtres de la cuisine permet de profiter de la lumière naturelle pendant les repas , et évite le double emploi avec la table de salle à manger qui se trouve à l'opposée.
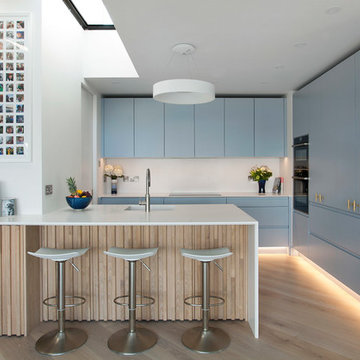
Modern apartment fit-out with a new custom-made kitchen finished in a bright vibrant blue. Quartz Worktop completes the look.
Kitchen with a Single-bowl Sink and Black Appliances Ideas and Designs
6


