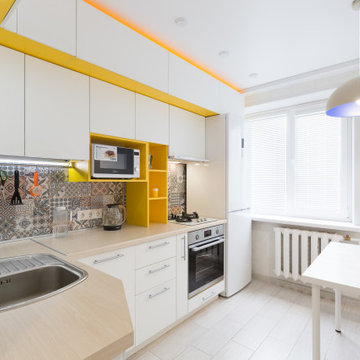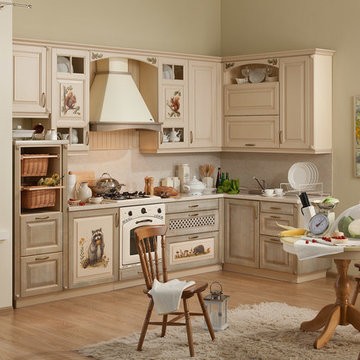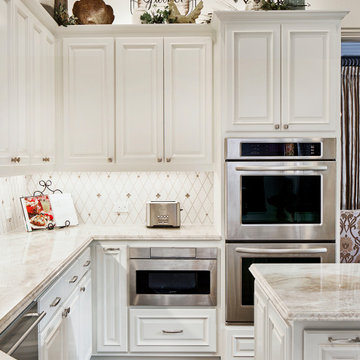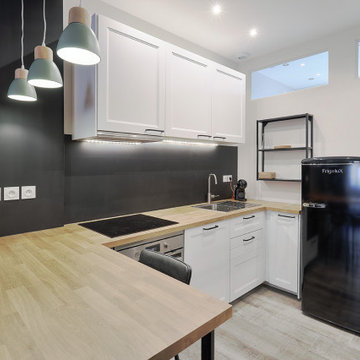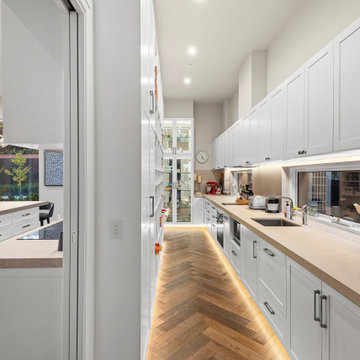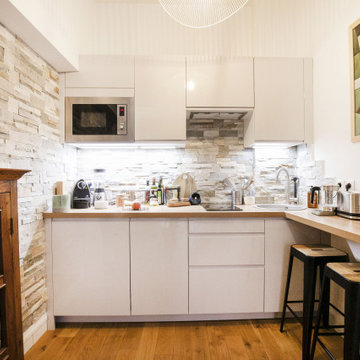Kitchen with a Single-bowl Sink and Beige Worktops Ideas and Designs
Refine by:
Budget
Sort by:Popular Today
61 - 80 of 3,024 photos
Item 1 of 3
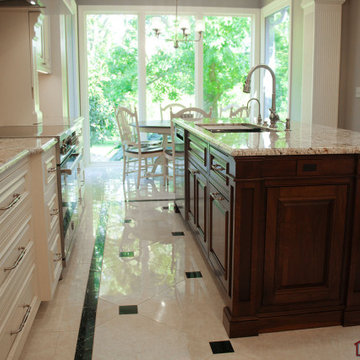
This Historical Home was built in the Columbia Country Club in 1925 and was ready for a new, modern kitchen which kept the traditional feel of the home. A previous sunroom addition created a dining room, but the original kitchen layout kept the two rooms divided. The kitchen was a small and cramped c-shape with a narrow door leading into the dining area.
The kitchen and dining room were completely opened up, creating a long, galley style, open layout which maximized the space and created a very good flow. Dimensions In Wood worked in conjuction with the client’s architect and contractor to complete this renovation.
Custom cabinets were built to use every square inch of the floorplan, with the cabinets extending all the way to the ceiling for the most storage possible. Our woodworkers even created a step stool, staining it to match the kitchen for reaching these high cabinets. The family already had a kitchen table and chairs they were happy with, so we refurbished them to match the kitchen’s new stain and paint color.
Crown molding top the cabinet boxes and extends across the ceiling where they create a coffered ceiling, highlighting the beautiful light fixtures centered on a wood medallion.
Columns were custom built to provide separation between the different sections of the kitchen, while also providing structural support.
Our master craftsmen kept the original 1925 glass cabinet doors, fitted them with modern hardware, repainted and incorporated them into new cabinet boxes. TASK LED Lighting was added to this china cabinet, highlighting the family’s decorative dishes.
Appliance Garage
On one side of the kitchen we built an appliance garage with doors that slide back into the cabinet, integrated power outlets and door activated lighting. Beside this is a small Galley Workstation for beverage and bar service which has the Galley Bar Kit perfect for sliced limes and more.
Baking Cabinet with Pocket Doors
On the opposite side, a baking cabinet was built to house a mixer and all the supplies needed for creating confections. Automatic LED lights, triggered by opening the door, create a perfect baker’s workstation. Both pocket doors slide back inside the cabinet for maximum workspace, then close to hide everything, leaving a clean, minimal kitchen devoid of clutter.
Super deep, custom drawers feature custom dividers beneath the baking cabinet. Then beneath the appliance garage another deep drawer has custom crafted produce boxes per the customer’s request.
Central to the kitchen is a walnut accent island with a granite countertop and a Stainless Steel Galley Workstation and an overhang for seating. Matching bar stools slide out of the way, under the overhang, when not in use. A color matched outlet cover hides power for the island whenever appliances are needed during preparation.
The Galley Workstation has several useful attachments like a cutting board, drying rack, colander holder, and more. Integrated into the stone countertops are a drinking water spigot, a soap dispenser, garbage disposal button and the pull out, sprayer integrated faucet.
Directly across from the conveniently positioned stainless steel sink is a Bertazzoni Italia stove with 5 burner cooktop. A custom mosaic tile backsplash makes a beautiful focal point. Then, on opposite sides of the stove, columns conceal Rev-a-Shelf pull out towers which are great for storing small items, spices, and more. All outlets on the stone covered walls also sport dual USB outlets for charging mobile devices.
Stainless Steel Whirlpool appliances throughout keep a consistent and clean look. The oven has a matching microwave above it which also works as a convection oven. Dual Whirlpool dishwashers can handle all the family’s dirty dishes.
The flooring has black, marble tile inlays surrounded by ceramic tile, which are period correct for the age of this home, while still being modern, durable and easy to clean.
Finally, just off the kitchen we also remodeled their bar and snack alcove. A small liquor cabinet, with a refrigerator and wine fridge sits opposite a snack bar and wine glass cabinets. Crown molding, granite countertops and cabinets were all customized to match this space with the rest of the stunning kitchen.
Dimensions In Wood is more than 40 years of custom cabinets. We always have been, but we want YOU to know just how much more there is to our Dimensions.
The Dimensions we cover are endless: custom cabinets, quality water, appliances, countertops, wooden beams, Marvin windows, and more. We can handle every aspect of your kitchen, bathroom or home remodel.

La madera de la cocina nos tiene enamoradas, conseguir superficies tan cálidas en un espacio normalmente tan frio nos encantó! Una buena disposición de sus elementos consigue disimular que se trata de la cocina dentro del salón-comedor.
De nuevo, buscábamos contrastes y elegimos el microcemento como base de esta cálida cocina. Paredes grises nos hacen destacar el mobiliario, y suelo negro contrasta con el parquet de roble natural de lamas paralelas del resto de la vivienda.
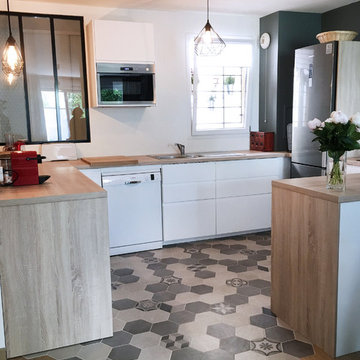
Décloisonnement et ouverture de la cuisine sur le salon.
Entière rénovation de la pièce à vivre.

The natural walnut wood creates a gorgeous focal wall, while the high gloss acrylic finish on the island complements the veining in the thick natural stone countertops.

Caring for aging parents is both a joy and a challenge. The clients wanted to create a more aging-in-place friendly basement area for their mother. The existing kitchenette was more of a glorified bar and did not give her the option of cooking independently, and definitely not stylishly.
We re-configured the area so it was all open, with full kitchen capabilities. All appliances were selected to cater to the mother's limited reach, so all functional storage and product usage can be done without raising arms excessively.
Special storage solutions include a peg-system for a dish drawer, tiered silverware trays, a slide-up appliance garage, and pivoting pantry storage.
The cabinets also give ample display space for her collection of antique glassware.
In lieu of an island, we created a solid-surface top for a standard table so food can be prepped while sitting and without damaging the table top.
All items reflect the mother's tastes and existing furniture so she can truly feel like this basement is her space, while still being close to her son and daughter-in-law.

Les chambres de toute la famille ont été pensées pour être le plus ludiques possible. En quête de bien-être, les propriétaire souhaitaient créer un nid propice au repos et conserver une palette de matériaux naturels et des couleurs douces. Un défi relevé avec brio !

Full kitchen remodel with expanded eat-in island, larger footprint, targeted storage, and all new finishes and cabinetry.

Dans cette cuisine élégante, la crédence en zellige bleu marine apporte une touche de profondeur et de sophistication. En parfaite harmonie, les meubles d'un blanc éclatant créent une ambiance lumineuse et aérée. Le plan de travail en chêne doré ajoute une note chaleureuse et naturelle, équilibrant parfaitement le duo de couleurs.
L'esthétique est complétée par des poignées en laiton, ajoutant une touche de raffinement à chaque détail. Au-delà de son allure moderne, cette cuisine a été conçue pour être fonctionnelle, offrant un espace où la beauté rencontre la praticité. Un équilibre parfait entre style et convivialité, cette cuisine est le lieu idéal pour préparer des repas avec plaisir et élégance.

Nos clients ont fait l’acquisition de deux biens sur deux étages, et nous ont confié ce projet pour créer un seul cocon chaleureux pour toute la famille. ????
Dans l’appartement du bas situé au premier étage, le défi était de créer un espace de vie convivial avec beaucoup de rangements. Nous avons donc agrandi l’entrée sur le palier, créé un escalier avec de nombreux rangements intégrés et un claustra en bois sur mesure servant de garde-corps.
Pour prolonger l’espace familial à l’extérieur, une terrasse a également vu le jour. Le salon, entièrement ouvert, fait le lien entre cette terrasse et le reste du séjour. Ce dernier est composé d’un espace repas pouvant accueillir 8 personnes et d’une cuisine ouverte avec un grand plan de travail et de nombreux rangements.
A l’étage, on retrouve les chambres ainsi qu’une belle salle de bain que nos clients souhaitaient lumineuse et complète avec douche, baignoire et toilettes. ✨

Backsplash tile "Salton Sea" by Fireclay Tile. Slide out hidden hood by Zephyr.
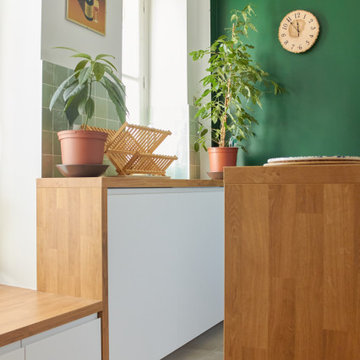
Cuisine ultra fonctionnelle. Elle a tout d'une grande !
Tout y est : Lave linge, Lave vaisselle, four combiné, grandes plaques de cuisson, hotte ...
Très claire et gaie, elle est ouverte sur la pièce de vie.
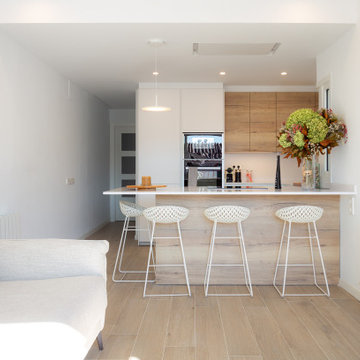
Reforma de cocina a cargo de Nivell Estudi de cuina en un apartamento de Barcelona.
Electrodomésticos: Neff
Fotografia: Julen Esnal Photography
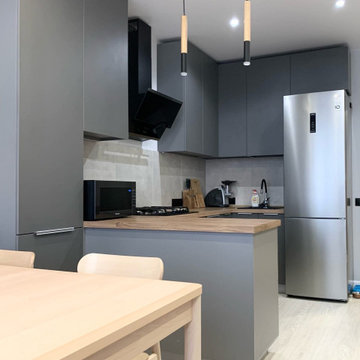
Площадь: 16,1 м.кв
Город: Ярославль
Заказчик: Семья из 3-х человек, с запросом на "минималистично, практично и в спокойных тонах, а ещё, желательно, побыстрее и сэкономить"
Задача: максимальное количество хранения в кухне, раскладывающийся диван на двоих, раздвижной стол для большого количества гостей, спрятать все коммуникации и котлы.
Имеем: кухня с отделкой от застройщика, газовый котел со всеми подключениями по центру и горизонтальная газовая труба на пол стены.
Решаем: в первую очередь, смотрим на план и делим кухню пополам. Слева гостей сажаем, справа кашеварим, а по центру, за полуостровом, совмещаем приятное с полезным.
После чего, смотрим на котел, счетчик. Убираем их с глаз подальше, да так, чтобы ни один пытливый гость не догадался о том, что тут вообще было это буйство оборудования и коммуникаций. (По секрету - они в пеналах).
Далее делаем реверанс перед Икеей и ставим между пеналами скромные раздвижной обеденный стол и стулья.
Затем переходим к кухонному гарнитуру, думаем о бюджете, пару минут грустим и говорим себе: нет ничего невозможного.
Чтобы заказчика кухня радовала как можно дольше, концепцию подминаем под реальные возможности и смотрим, что по рынку материалов. Определяемся с производителем МДФ для фасадов и столешницы, выбираем цвет из того, что имеем. А затем смотрим: что там по хорошей фурнитуре. На широкую ногу не гуляем, как и не ставим пуш-ту-оупен из поднебесной. Вместо этого, удлиняем фасады на пару см и открываем их, ловко хватаясь за заднюю поверхность (предупреждая вопросы - это удобно и практично)
Диван ставим аккурат напротив телевизора и стола. Вы ведь знаете зачем он там? Верно, принимаем гостей наподольше, а в перерывах уминаем порцию супа за просмотром любимого сериала.
Kitchen with a Single-bowl Sink and Beige Worktops Ideas and Designs
4
