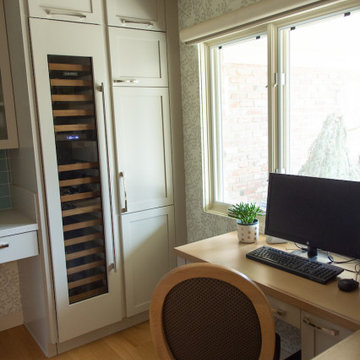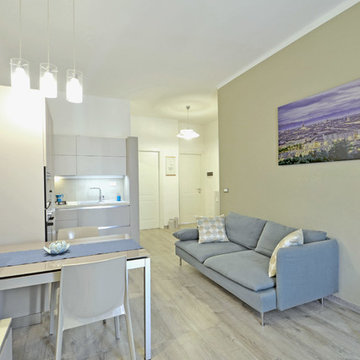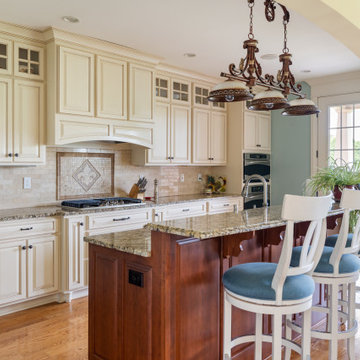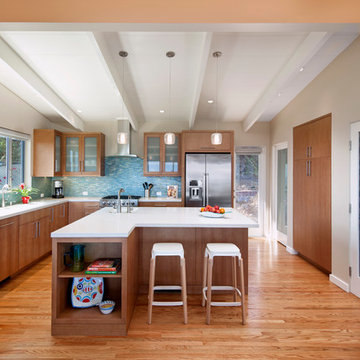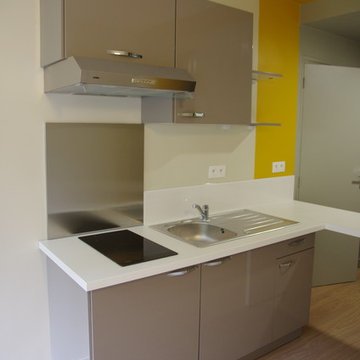Kitchen with a Single-bowl Sink and Beige Cabinets Ideas and Designs
Refine by:
Budget
Sort by:Popular Today
241 - 260 of 2,690 photos
Item 1 of 3
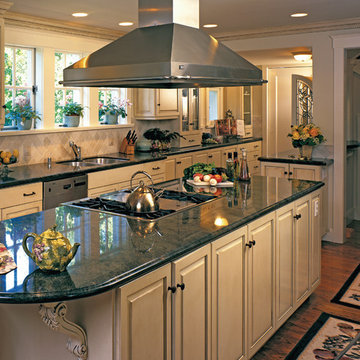
Brand: UltraCraft
Cabinet Style/Finish: Fairlawn Slab Drawers Eggshell Brown Glaze on Maple
Designer: Dodie Watson
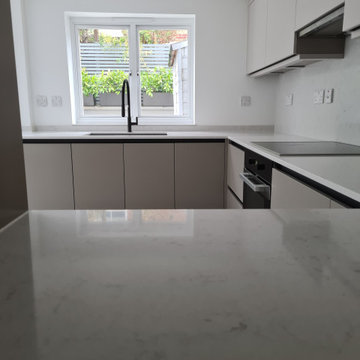
Stylish 2 tone modern kitchen in lovely muted tones. Open plan but with limited space so high functionality of every cabinet was a priority. Bespoke corner concealed tall shelving and doors due to low ceiling height. Matching stone wall cladding for an added touch of luxe...
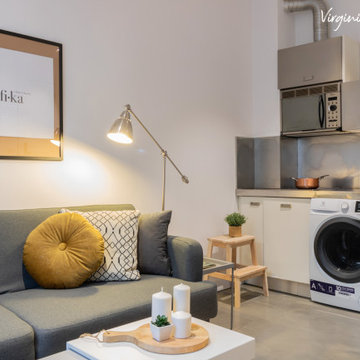
Esta zona del inmueble ya estaba realizado y la hemos integrado al resto de la vivienda, utilizando colores neutros y materiales que se pudieran combinar bien con lo que ya existía.
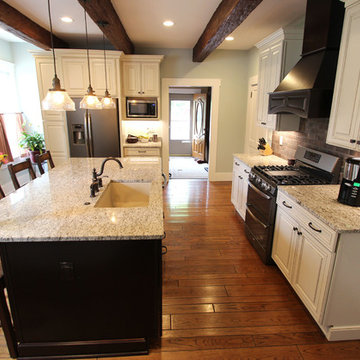
In this kitchen we installed Waypoint Livingspaces cabinets on the perimeter is 702F doorstyle in Painted Hazelnut Glaze and on the island is 650F doorstyle in Cherry Java accented with Amerock Revitilize pulls and Chandler knobs in oil rubbed bronze. On the countertops is Giallo Ornamental 3cm Granite with a 4” backsplash below the microwave area. On the wall behind the range is 2 x 8 Brickwork tile in Terrace color. Kichler Avery 3 pendant lights were installed over the island. A Blanco single bowl sink in Biscotti color with a Moen Waterhill single handle faucet with the side spray was installed. Three 18” time weathered Faux wood beams in walnut color were installed on the ceiling to accent the kitchen.
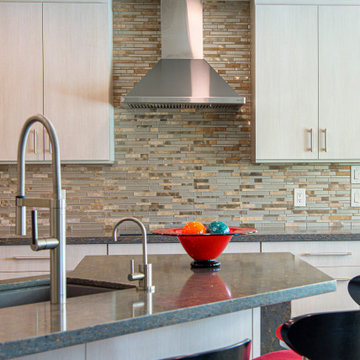
Zephyr hood, Copper mist Silestone tops with waterfall edge and high end custom cabinets.
Custom Cabinets by Mike Hallada, Euro-line Millworks, Inc., Photography by Derwin Photography
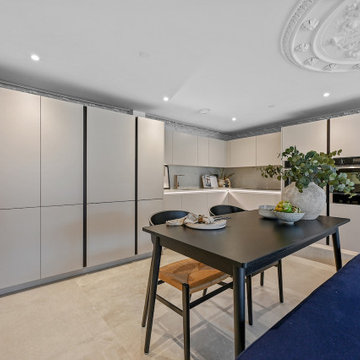
This project came with its’ complications; set on a mezzanine, with an awkward space above the staircase to contend with and a restricted height, due to the preservation of the ornate, original cornice. But the bespoke nature of our designs and products allowed us to provide a kitchen that dealt with these obstacles with great success, creating a beautiful finish and clever layout, with optimal functionality for the space.
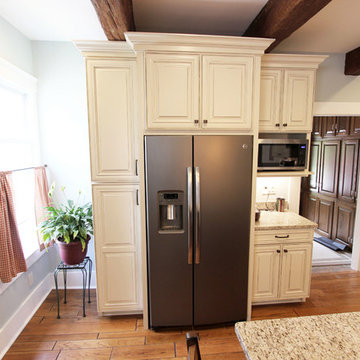
In this kitchen we installed Waypoint Livingspaces cabinets on the perimeter is 702F doorstyle in Painted Hazelnut Glaze and on the island is 650F doorstyle in Cherry Java accented with Amerock Revitilize pulls and Chandler knobs in oil rubbed bronze. On the countertops is Giallo Ornamental 3cm Granite with a 4” backsplash below the microwave area. On the wall behind the range is 2 x 8 Brickwork tile in Terrace color. Kichler Avery 3 pendant lights were installed over the island. A Blanco single bowl sink in Biscotti color with a Moen Waterhill single handle faucet with the side spray was installed. Three 18” time weathered Faux wood beams in walnut color were installed on the ceiling to accent the kitchen.
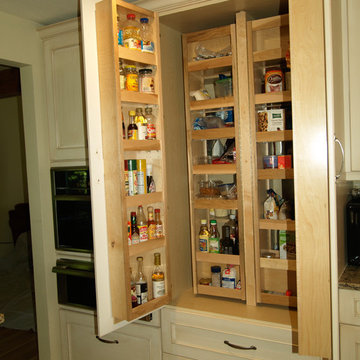
A Chef's Pantry with double doors keeps a busy kitchen organized and taking an inventory of the pantry a breeze.
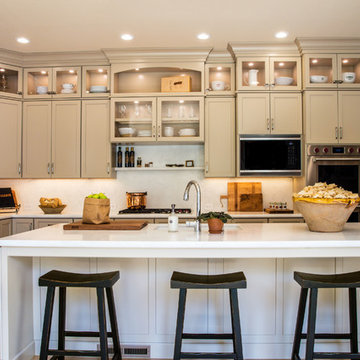
This kitchen packs a punch with high end appliances and luscious latte colored cabinets by Dura Supreme. The white Calacatta marble adds more elegance to this classic kitchen. The stacked glass cabinets gives the room more height as well as the unique hood and spice shelf over the cook top.
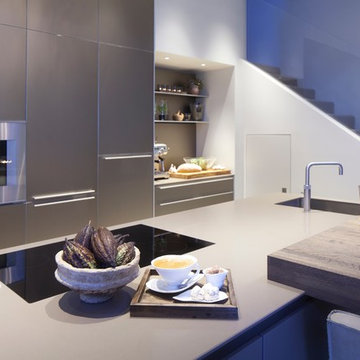
A stunning 300 year old Old Stable Building which has been tastefully and carefully renovated into a stylish contemporary open plan living luxury space. With contemporary Bulthaup B3 fully functioning Kitchen. Finishes in Sand Beige Aluminium, laser welded laminate, 100mm work tops & vintage oiled oak breakfast bar. Beside the dining area, there are Bulthaup wall panels in sand beige alluminium which hide a retractable 55" TV which is all fully home automated with Crestron Home Automation, controlling the audio, visual, heating, cctv and much more. Drawer inserts are in beautiful walnut and solid stainless steel & leather divides. Hot boiling water tap and Gaggenau appliances and double wine fridge. Stunning Brand Van Egmond & Kevin Reilly Lighting sculptures. Large format Porcelain stone effect floor tiles from Italy which are perfect with the under floor heating. Contemporary Glass staircase design and stylish Piet Boon Furniture available through Janey Butler Interiors. Calming colour palettes and luxurious Janey Butler Interiors Interior Design.
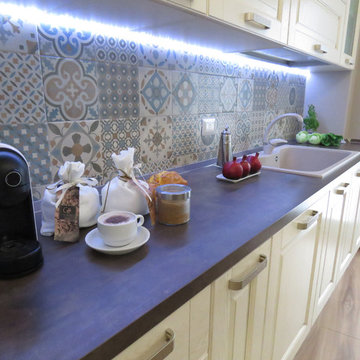
La ridistribuzione degli spazi ha permesso di ricavare una comoda cucina, completa di zona lavoro, zona cottura e zona lavaggio.
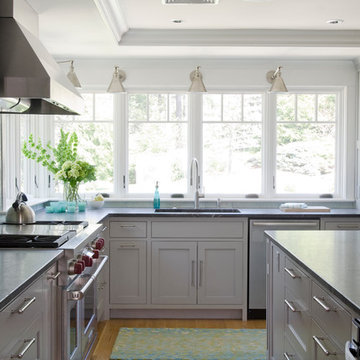
This New England home has the essence of a traditional home, yet offers a modern appeal. The home renovation and addition involved moving the kitchen to the addition, leaving the resulting space to become a formal dining and living area.
The extension over the garage created an expansive open space on the first floor. The large, cleverly designed space seamlessly integrates the kitchen, a family room, and an eating area.
A substantial center island made of soapstone slabs has ample space to accommodate prepping for dinner on one side, and the kids doing their homework on the other. The pull-out drawers at the end contain extra refrigerator and freezer space. Additionally, the glass backsplash tile offers a refreshing luminescence to the area. A custom designed informal dining table fills the space adjacent to the center island.
Paint colors in keeping with the overall color scheme were given to the children. Their resulting artwork sits above the family computers. Chalkboard paint covers the wall opposite the kitchen area creating a drawing wall for the kids. Around the corner from this, a reclaimed door from the grandmother's home hangs in the opening to the pantry. Details such as these provide a sense of family and history to the central hub of the home.
Builder: Anderson Contracting Service
Interior Designer: Kristina Crestin
Photographer: Jamie Salomon
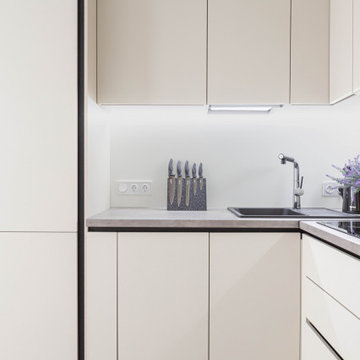
Небольшая кухня выполненная под потолок с небольшим теневым зазором. Фасады МДФ в пленке ПВХ. Каркас из ЛДСП компании EGGER. Столешница и стеновая панель на основе ДСП с пластиком от компании Slotex. Фурнитура с доводчиками. В нижние модули установлен профиль GOLA черного цвета. Открытие осуществляется за сам фасад, а в некоторых шкафах установлен Tip On от BLUM. Направляющие выбрали скрытого монтажа с доводчиком, а ящик сделан из ДСП. Холодильник встраиваемый, а также поместилась посудомоечная машина на 45 см. Мойка от компании LEX из искусственного камня. Над рабочей зоной установлена светодиодная подсветка. Сушилка над мойкой из нержавеющей стали. Вытяжка полновстраиваемая с выходом в шахту, спрятанном в пенале над СВЧ и духовым шкафом. И конечно не обошлось без компактной бутылочницы на 15 сантиметром.
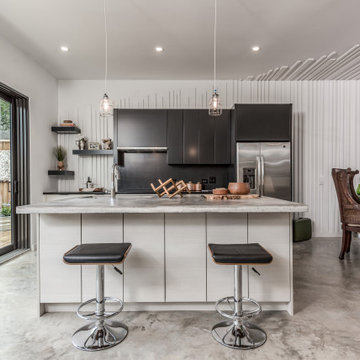
Designed + Built + Curated by Steven Allen Designs, LLC. ***Specializing in making your home a work of ART***
New Construction outside of Garden Oaks that highlights Innovative Designs/Patterns/Textures + Concrete Countertops + Vintage Furnishings + Custom Italian Laminated Cabinets + Polished Concrete Flooring + Executive Birch Bedroom with Chevron Pattern + Mitsubishi MiniSplits + Multi-Sliding Exterior Door + Large Deck + Designer Fixtures
Kitchen with a Single-bowl Sink and Beige Cabinets Ideas and Designs
13
