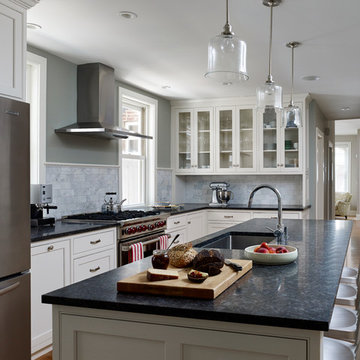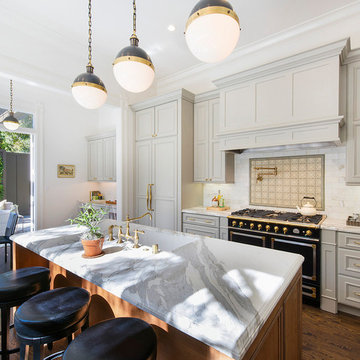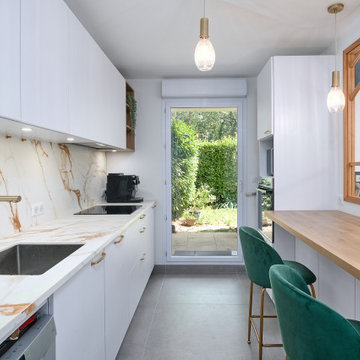Kitchen with a Single-bowl Sink and Beaded Cabinets Ideas and Designs
Refine by:
Budget
Sort by:Popular Today
21 - 40 of 5,487 photos
Item 1 of 3
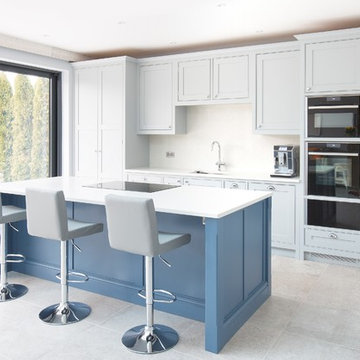
White, Minimalist Quartz Worktop- perfect for families thanks to being easy-to-clean & great value
Simon Benjamin

Rénovation complète d'un bel haussmannien de 112m2 avec le déplacement de la cuisine dans l'espace à vivre. Ouverture des cloisons et création d'une cuisine ouverte avec ilot. Création de plusieurs aménagements menuisés sur mesure dont bibliothèque et dressings. Rénovation de deux salle de bains.
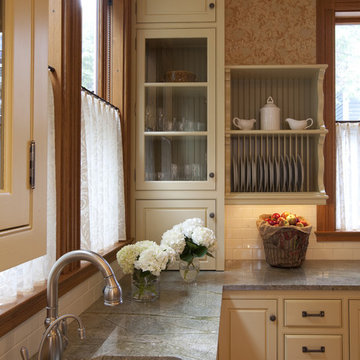
Originally designed by J. Merrill Brown in 1887, this Queen Anne style home sits proudly in Cambridge's Avon Hill Historic District. Past was blended with present in the restoration of this property to its original 19th century elegance. The design satisfied historical requirements with its attention to authentic detailsand materials; it also satisfied the wishes of the family who has been connected to the house through several generations.
Photo Credit: Peter Vanderwarker
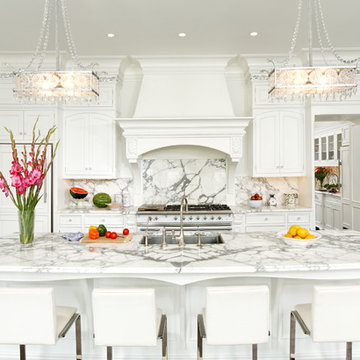
This is the most elegant and formal kitchen Bradford Design has created to date. Yet only a few steps through a paneled-finished interior refrigerator cabinet one will find a less formal, complimentary second kitchen with features such as “chicken wire” cabinet door fronts on furniture-like cabinetry. The kitchen has a custom Bradford Design range hood, an island designed to look like it is supported by furniture legs, and an especially large and dramatic wall built-in. All of the cabinetry - on each wall in both kitchens - were designed totally symmetrical and without a seam between cabinets on the same plane. Integrating the cabinetry crown molding with the architect’s integrate room crown was another design challenge that defines this room. A Bradford Design master vanity continues the “all white” theme throughout this new French home on the water.
Photographer: Greg Hadley
Featured articles: "Better Homes and Gardens" Special Interest Publication "Beautiful Kitchens", Summer 2009 and "Washington Spaces" magazine, Spring 2009.
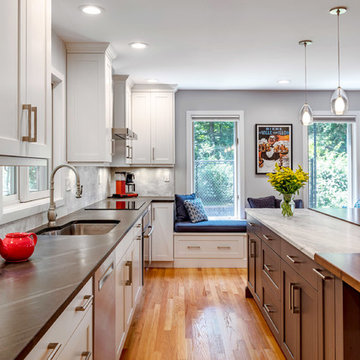
A timeless kitchen designed by Ron Fisher with three different countertops and two islands blends seamlessly into this beautiful home in Cheshire Connecticut.
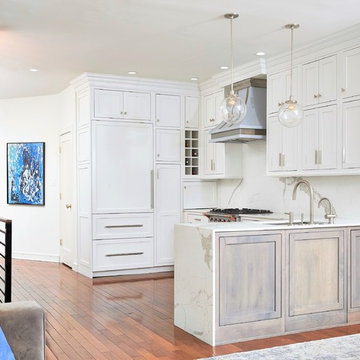
The French seem to be born with the skill of effortless style, that “Je ne Sais Quoi”. Its ability to go above description is where its magic truly lies. This kitchen provides a stunning balance between sophistication and modernism, incorporating bold new elements such as the waterfall edge, unlined faucet, and large format back-splash that blends seamlessly with the sophisticated look of the inset cabinetry and Lacanche range to provide a chic and stylish palette. Everything seems natural, we have incorporated the old with the new and letting unique pieces complement one another and stand together, rather than “matching ”
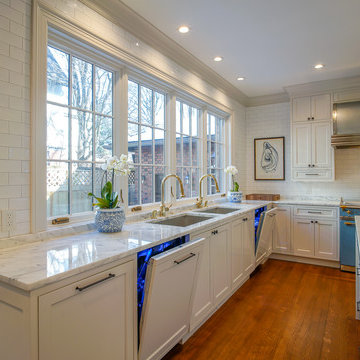
Every aspect of this kitchen renovation was thoughtfully considered to create a space for family and friends enjoy. The renovation included a 4' addition to allow space for an island which the original kitchen did not have. Marvin Ultimate casement windows and fully tiled walls give the room a finished look. Further amenities include 72" Lacanche range and custom hood by Mitchel and Mitchel, polished brass pot filler, two large sinks, and two dishwashers. Fully integrated Appliances by Thermador. Crystal Cabinets provided the beaded inset in a custom white finish. White marble island top and countertops. Newly installed white oak hardwood floors were stained to match the home's existing floors.
Photo by Bsquared Construction/Carl Broussard

Slab pieces of Calcutta marble on the floor were the only items salvaged and reused for this extensive remodel.

This two-bed property in East London is a great example of clever spatial planning. The room was 1.4m by 4.2m, so we didn't have much to work with. We made the most of the space by integrating slimline appliances, such as the 450 dishwasher and 150 wine cooler. This enabled the client to have exactly what they wanted in the kitchen function-wise, along with having a really nicely designed space that worked with the industrial nature of the property.
Kitchen with a Single-bowl Sink and Beaded Cabinets Ideas and Designs
2




